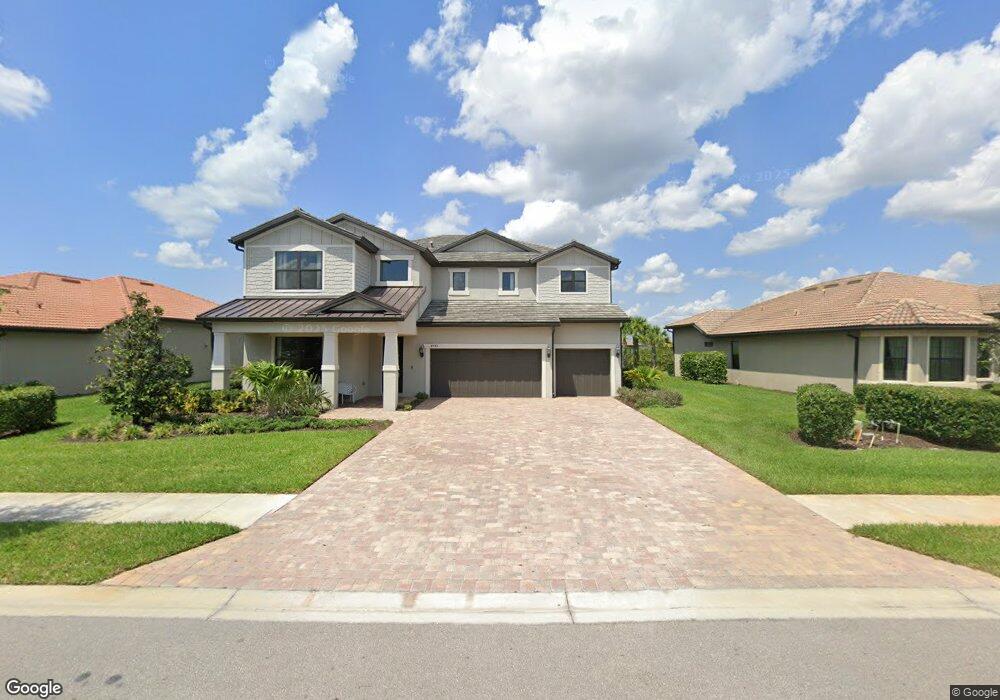4442 Battlecreek Way Ave Maria, FL 34142
Highlights
- Golf Course Community
- Pond View
- Great Room
- Estates Elementary School Rated A-
- Furnished
- Screened Porch
About This Home
Welcome home to this immaculate Pulte built rental property in Avalon Park. Located in the heart of Ave Maria Florida, a short distance from the center of town. This home features 5 bedrooms and 5 baths, a living room and family room area and a 3 car garage. The home sits on a beautiful lot with a spectacular front view of Rosary pond with the town center in the distance. The home has plenty of room for indoor and outdoor entertaining. This two story home was designed by a former HGTV designer and features many upgrades and beautifully decorated spaces throughout the home and has been meticulously maintained. Across the street is the beautiful Rosary Pond with park-like open spaces and pathways around for the residents to enjoy many outdoor activities or just to relax on a bench. Local Ave Maria amenities include: South & North Parks and a water park, many Ave Maria University events, local dining & shopping plus so much more. Other Collier County area amenities include golfing, community events, local beaches, nature trails & preserves, parks, Corkscrew Swamp Sanctuary & much more. Come enjoy the Florida lifestyle in Ave Maria, the fastest growing community in Southwest Florida!
Listing Agent
Sharon Levesque
Realty One Group MVP License #258028746 Listed on: 09/19/2025
Home Details
Home Type
- Single Family
Est. Annual Taxes
- $9,790
Year Built
- Built in 2019
Lot Details
- 0.25 Acre Lot
- Lot Dimensions are 79 x 146 x 70 x 146
- North Facing Home
- Sprinkler System
Parking
- 3 Car Attached Garage
- Garage Door Opener
- Driveway
Interior Spaces
- 4,792 Sq Ft Home
- 2-Story Property
- Furnished
- Tray Ceiling
- Ceiling Fan
- Great Room
- Family Room
- Den
- Screened Porch
- Pond Views
- Fire and Smoke Detector
Kitchen
- Built-In Oven
- Electric Cooktop
- Microwave
- Freezer
- Dishwasher
- Disposal
Flooring
- Carpet
- Tile
Bedrooms and Bathrooms
- 5 Bedrooms
- Walk-In Closet
Laundry
- Dryer
- Washer
Outdoor Features
- Screened Patio
Schools
- Estates Elementary School
- Corkscrew Middle School
- Palmetto Ridge High School
Utilities
- Central Heating and Cooling System
- Underground Utilities
- High Speed Internet
- Cable TV Available
Listing and Financial Details
- Security Deposit $2,000
- Tenant pays for application fee, credit check, departure cleaning, janitorial service
- The owner pays for cable TV, grounds care, internet, management, pest control, sewer, taxes, water
- Short Term Lease
- Tax Lot 226
Community Details
Overview
- Avalon Park Subdivision
Amenities
- Shops
- Restaurant
- Community Library
Recreation
- Golf Course Community
- Tennis Courts
- Community Basketball Court
- Pickleball Courts
- Community Playground
- Community Pool
- Park
- Dog Park
- Trails
Map
Source: Florida Gulf Coast Multiple Listing Service
MLS Number: 225071278
APN: 22681001325
- 4491 Steinbeck Way
- 4468 Magellan St
- 4404 Owens Way
- 4934 Seton Way
- 5068 Annunciation Cir Unit 4302
- 5064 Annunciation Cir Unit 302
- 4368 Annapolis Ave
- 4450 Steinbeck Way
- 4558 Lamaida Ln
- 5080 Annunciation Cir Unit 204
- 5025 Iron Horse Way
- 4292 Arlington Dr
- 4351 Washington Place
- 4596 Lamaida Ln
- 4722 Corrado Ave
- 4326 Washington Place
- 4133 Madison St
- 5068 Annunciation Cir Unit 209
- 5068 Annunciation Cir Unit 4211
- 5068 Annunciation Cir Unit 4201
- 4405 Annapolis Ave
- 5076 Annunciation Cir Unit 2206
- 5076 Annunciation Cir Unit 2305
- 5061 Penella Ave
- 4558 Lamaida Ln
- 5080 Annunciation Cir Unit 204
- 4430 Kentucky Way
- 4583 Lamaida Ln
- 4724 Allegra Dr
- 4591 Lamaida Ln
- 4954 Iron Horse Way
- 5015 Milano St
- 4173 Madison St
- 5169 Roma St
- 5633 Cerva Ln
- 6007 Ellerston Way
- 3724 56th Ave NE

