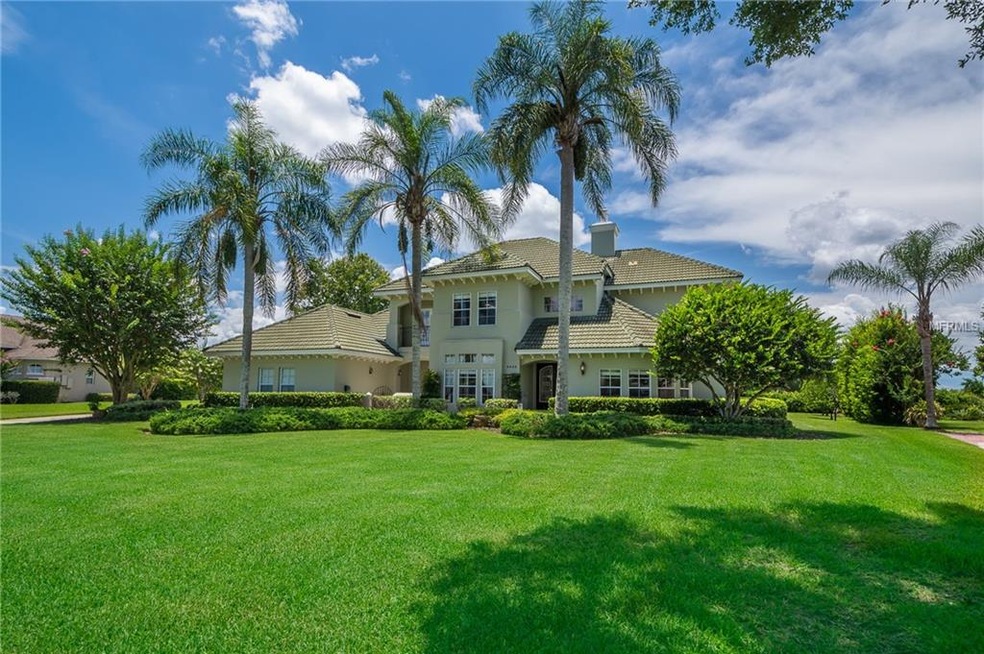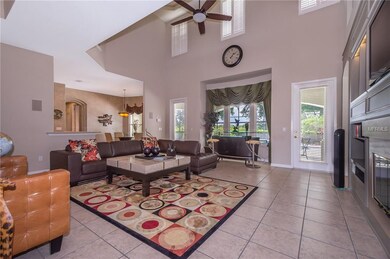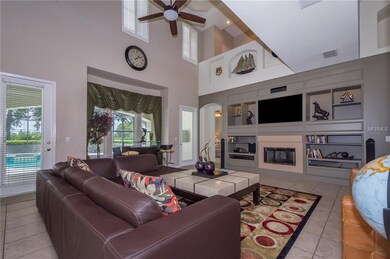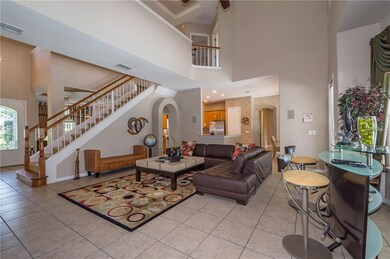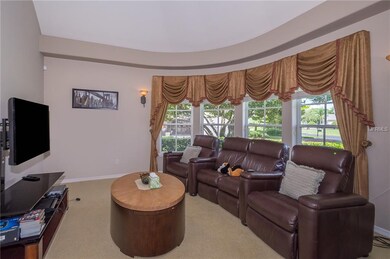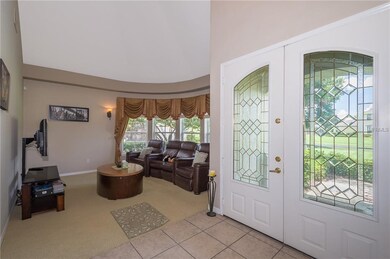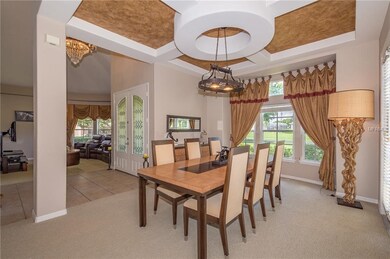
4442 Begonia Ct Windermere, FL 34786
Highlights
- Screened Pool
- Custom Home
- Reverse Osmosis System
- Windermere Elementary School Rated A
- Gated Community
- Open Floorplan
About This Home
As of March 2022A stunning home in a magnificent community. Magnolia Park of Windermere is prestigious gated community consisting of 32 custom designed homes all on ½+ acre lots. Homes here seldom come onto the market for sale probably because this is a fabulous community with excellent local schools. Minutes from Florida's World renowned Disney World theme parks, Universal Studios, Sea World Water Parks, numerous Golf Courses, a vast array of Restaurants and Shopping. The layout of this palatial home is conducive to very comfortable and luxurious family living. Every room in this home is huge. As you enter, the enormous great room is straight ahead, measuring 21 ft. x 20 ft. with over 20 ft. coffered ceilings. The formal living room with bay window is to your right and the formal dining room with French doors to a courtyard is to your left. Beyond that is a bright and airy eat-in kitchen, fully equipped and superbly fitted with an abundance of storage cabinets and counter space. The incredible and luxurious master bedroom with fabulous master bathroom suite is on the ground floor. Also on the ground floor is a fully fitted executive office with adjacent full bathroom, a laundry room and a powder room. The great room, kitchen, master bedroom and office all overlook the spacious pool deck with extra-large sparkling pool. The remaining 4 bedrooms and bathrooms are upstairs along with a spacious loft currently being used as a games room. This spectacular 4,442 sq. ft. home sits on 0.57 acres of meticulous landscaping.
Last Agent to Sell the Property
BELLEW REAL ESTATE License #3215445 Listed on: 06/17/2018
Last Buyer's Agent
Calvin Mai
License #3270308
Home Details
Home Type
- Single Family
Est. Annual Taxes
- $8,964
Year Built
- Built in 1996
Lot Details
- 0.57 Acre Lot
- Unincorporated Location
- Mature Landscaping
- Irrigation
- Property is zoned R-CE-C
HOA Fees
- $117 Monthly HOA Fees
Parking
- 3 Car Attached Garage
- Side Facing Garage
- Garage Door Opener
- Driveway
- Open Parking
Home Design
- Custom Home
- Bi-Level Home
- Slab Foundation
- Tile Roof
- Block Exterior
- Stucco
Interior Spaces
- 4,442 Sq Ft Home
- Open Floorplan
- Built-In Features
- Coffered Ceiling
- Tray Ceiling
- Vaulted Ceiling
- Ceiling Fan
- Electric Fireplace
- Blinds
- Drapes & Rods
- French Doors
- Great Room
- Family Room
- Living Room with Fireplace
- Formal Dining Room
- Den
- Loft
- Inside Utility
- Attic
Kitchen
- Eat-In Kitchen
- Built-In Oven
- Cooktop
- Microwave
- Dishwasher
- Solid Surface Countertops
- Solid Wood Cabinet
- Disposal
- Reverse Osmosis System
Flooring
- Wood
- Carpet
- Ceramic Tile
Bedrooms and Bathrooms
- 5 Bedrooms
- Primary Bedroom on Main
- Split Bedroom Floorplan
- Walk-In Closet
Laundry
- Laundry in unit
- Dryer
- Washer
Home Security
- Security System Owned
- Fire and Smoke Detector
Pool
- Screened Pool
- Heated In Ground Pool
- Gunite Pool
- Fence Around Pool
- Pool Tile
Outdoor Features
- Deck
- Enclosed patio or porch
- Exterior Lighting
- Outdoor Grill
Schools
- Windermere Elementary School
- Bridgewater Middle School
- Windermere High School
Utilities
- Central Heating and Cooling System
- Well
- Electric Water Heater
- Septic Tank
- Cable TV Available
Listing and Financial Details
- Visit Down Payment Resource Website
- Tax Lot 27
- Assessor Parcel Number 11-23-27-5459-00-270
Community Details
Overview
- Association fees include private road
- Magnolia Park Windermere Subdivision
- The community has rules related to deed restrictions
Security
- Gated Community
Ownership History
Purchase Details
Home Financials for this Owner
Home Financials are based on the most recent Mortgage that was taken out on this home.Purchase Details
Home Financials for this Owner
Home Financials are based on the most recent Mortgage that was taken out on this home.Purchase Details
Home Financials for this Owner
Home Financials are based on the most recent Mortgage that was taken out on this home.Purchase Details
Home Financials for this Owner
Home Financials are based on the most recent Mortgage that was taken out on this home.Similar Homes in Windermere, FL
Home Values in the Area
Average Home Value in this Area
Purchase History
| Date | Type | Sale Price | Title Company |
|---|---|---|---|
| Warranty Deed | $850,000 | Title Warehouses Of America | |
| Warranty Deed | $630,000 | Prominence Title & Escrow Ll | |
| Warranty Deed | $785,000 | North American Title Company | |
| Warranty Deed | $376,200 | -- |
Mortgage History
| Date | Status | Loan Amount | Loan Type |
|---|---|---|---|
| Open | $250,000 | New Conventional | |
| Previous Owner | $453,000 | New Conventional | |
| Previous Owner | $423,000 | Credit Line Revolving | |
| Previous Owner | $264,000 | New Conventional | |
| Previous Owner | $51,122 | New Conventional | |
| Previous Owner | $338,500 | New Conventional |
Property History
| Date | Event | Price | Change | Sq Ft Price |
|---|---|---|---|---|
| 03/02/2022 03/02/22 | Sold | $850,000 | -10.4% | $191 / Sq Ft |
| 01/09/2022 01/09/22 | Pending | -- | -- | -- |
| 12/20/2021 12/20/21 | For Sale | $949,000 | 0.0% | $214 / Sq Ft |
| 12/12/2021 12/12/21 | Pending | -- | -- | -- |
| 11/22/2021 11/22/21 | For Sale | $949,000 | +50.6% | $214 / Sq Ft |
| 12/28/2018 12/28/18 | Sold | $630,000 | -2.3% | $142 / Sq Ft |
| 11/15/2018 11/15/18 | Pending | -- | -- | -- |
| 10/18/2018 10/18/18 | Price Changed | $645,000 | -4.4% | $145 / Sq Ft |
| 08/07/2018 08/07/18 | Price Changed | $675,000 | -3.4% | $152 / Sq Ft |
| 06/17/2018 06/17/18 | For Sale | $699,000 | -- | $157 / Sq Ft |
Tax History Compared to Growth
Tax History
| Year | Tax Paid | Tax Assessment Tax Assessment Total Assessment is a certain percentage of the fair market value that is determined by local assessors to be the total taxable value of land and additions on the property. | Land | Improvement |
|---|---|---|---|---|
| 2025 | $14,142 | $895,170 | $140,000 | $755,170 |
| 2024 | $12,787 | $860,390 | $140,000 | $720,390 |
| 2023 | $12,787 | $808,469 | $140,000 | $668,469 |
| 2022 | $10,969 | $706,538 | $140,000 | $566,538 |
| 2021 | $10,164 | $640,662 | $140,000 | $500,662 |
| 2020 | $8,817 | $560,715 | $140,000 | $420,715 |
| 2019 | $9,323 | $560,991 | $140,000 | $420,991 |
| 2018 | $9,278 | $551,270 | $140,000 | $411,270 |
| 2017 | $8,964 | $526,776 | $125,000 | $401,776 |
| 2016 | $8,951 | $516,045 | $125,000 | $391,045 |
| 2015 | $9,014 | $513,808 | $125,000 | $388,808 |
| 2014 | $8,476 | $479,211 | $110,000 | $369,211 |
Agents Affiliated with this Home
-

Seller's Agent in 2022
Calvin Mai
ALLIANCE REAL ESTATE GROUP
(407) 731-2028
7 Total Sales
-

Buyer's Agent in 2022
Ashley Boyd
BHHS FLORIDA REALTY
(321) 209-5540
155 Total Sales
-

Seller's Agent in 2018
Eugene Bellew
BELLEW REAL ESTATE
(407) 452-2448
25 Total Sales
Map
Source: Stellar MLS
MLS Number: S5003083
APN: 11-2327-5459-00-270
- 13850 Amelia Pond Dr
- 5231 Lemon Twist Ln
- 4224 Clarice Estates Dr
- 4251 Willow Bay Dr
- 5141 Autumn Ridge Ln
- 13305 Bellaria Cir
- 14037 Fairway Willow Ln
- 13838 Bluebird Park Rd
- 5263 Beach River Rd
- 0 W Orange Country Club Dr
- 5232 Tildens Grove Blvd
- 13124 Filly Ct
- 13377 Lake Butler Blvd
- 5137 Tildens Grove Blvd
- 5032 Beach River Rd
- 13137 Lake Butler Blvd
- 3430 Turningwind Ln
- 4279 Isabella Cir
- 14155 Ancilla Blvd
- 13125 Casabella Dr
