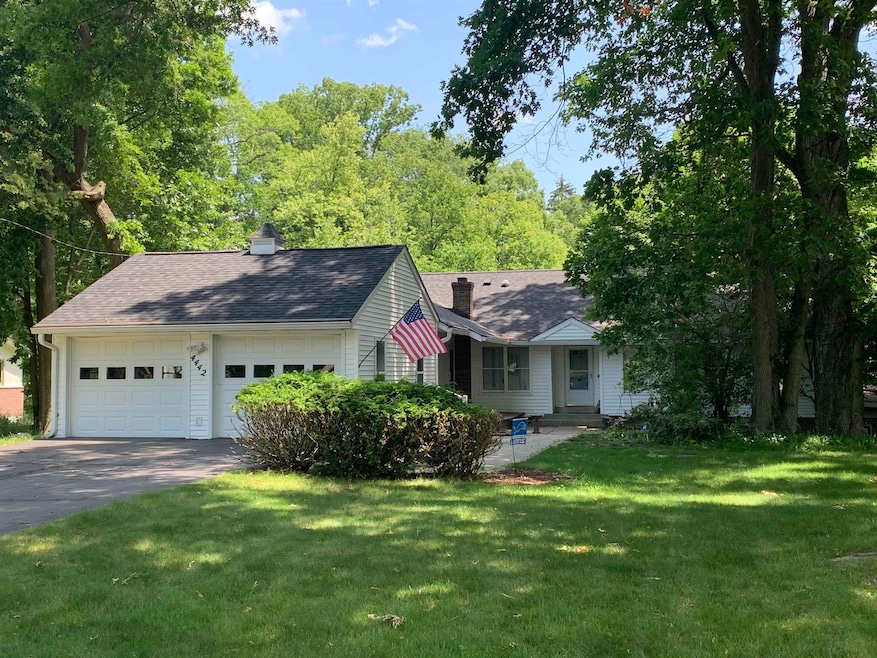
$280,000
- 3 Beds
- 2 Baths
- 1,624 Sq Ft
- 351 Winding River Cove
- Williamston, MI
Great location located in the heart of Williamston, this property is waiting for your final touches, features 3 bedrooms and 2 baths, set on a peaceful cul-de-sac with a private yard that backs up to a wooded area. The first floor boasts a spacious primary bedroom complete with a walk-in closet and convenient access to a full bath. The great room features soaring ceilings and abundant natural
Sue Bonstelle Partners Real Estate Professionals PC






