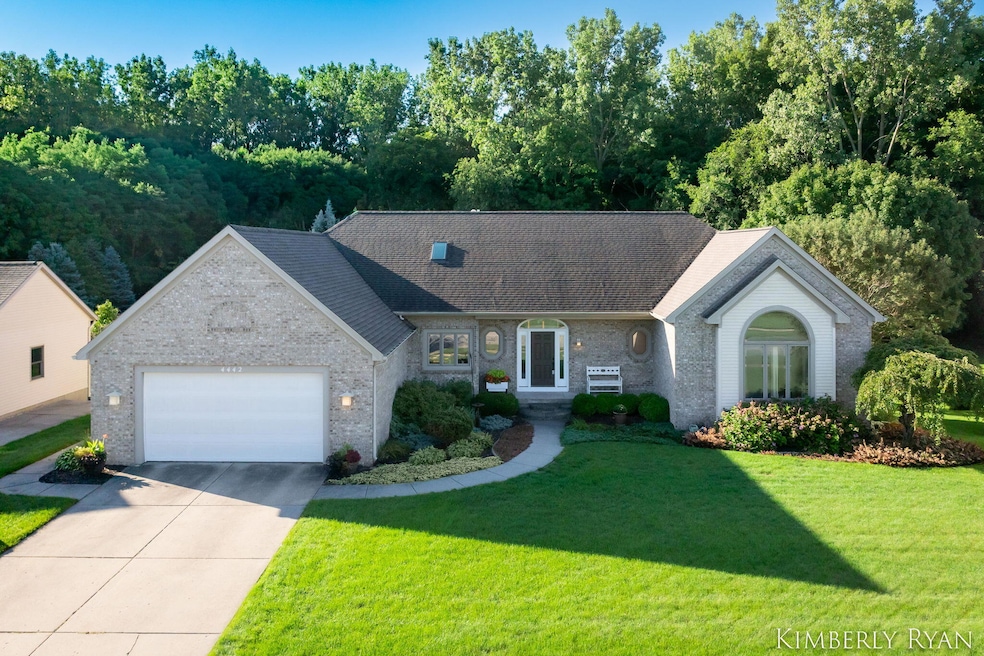
4442 Creek View Dr Hudsonville, MI 49426
Estimated payment $3,871/month
Highlights
- In Ground Pool
- 0.63 Acre Lot
- Living Room with Fireplace
- South Elementary School Rated A
- Deck
- 4-minute walk to Hillside Park
About This Home
Welcome to your Hudsonville retreat! Nestled on over half an acre, this brick ranch offers 5 bedrooms, 3.5 baths & a floor plan designed for both everyday living and unforgettable gatherings.
Step inside to a spacious kitchen featuring granite counter tops, abundant cabinetry & easy access to the mudroom & laundry. The dining room shines with a tray ceiling, while the living room boasts engineered hardwoods, a vaulted ceiling, and a stunning stone gas fireplace. The primary suite is a private haven with dual closets, a soaking tub, and a walk-in tile shower. A second main floor bedroom with vaulted ceiling and 2 closets is adjacent to a full bath.
The walkout lower level expands your living space w/ 3 additional bedrooms, full bath, a brick-accented fireplace and a large kitchenette with direct access to the backyard.
Outside, your personal oasis awaits. A sparkling in-ground pool, fire pit, Trex deck & beautiful gardens. Tons of storage , a central vacuum system, a large utility door (walk out) provides easy access from the back yard to the lower level.
Could this be what you've been looking for??
Home Details
Home Type
- Single Family
Est. Annual Taxes
- $5,986
Year Built
- Built in 1993
Lot Details
- 0.63 Acre Lot
- Lot Dimensions are 94x293
- Chain Link Fence
- Shrub
- Garden
- Back Yard Fenced
Parking
- 2 Car Attached Garage
- Front Facing Garage
- Garage Door Opener
Home Design
- Brick Exterior Construction
- Composition Roof
- Vinyl Siding
Interior Spaces
- 3,964 Sq Ft Home
- 1-Story Property
- Central Vacuum
- Vaulted Ceiling
- Ceiling Fan
- Skylights
- Gas Log Fireplace
- Insulated Windows
- Mud Room
- Living Room with Fireplace
- 2 Fireplaces
- Dining Area
- Recreation Room with Fireplace
Kitchen
- Eat-In Kitchen
- Range
- Dishwasher
- Kitchen Island
- Snack Bar or Counter
Flooring
- Engineered Wood
- Carpet
- Stone
Bedrooms and Bathrooms
- 5 Bedrooms | 2 Main Level Bedrooms
- En-Suite Bathroom
Laundry
- Laundry on main level
- Sink Near Laundry
Finished Basement
- Walk-Out Basement
- Basement Fills Entire Space Under The House
- Basement Window Egress
Pool
- In Ground Pool
- Above Ground Pool
Outdoor Features
- Deck
- Covered Patio or Porch
Utilities
- Forced Air Heating and Cooling System
- Heating System Uses Natural Gas
Map
Home Values in the Area
Average Home Value in this Area
Tax History
| Year | Tax Paid | Tax Assessment Tax Assessment Total Assessment is a certain percentage of the fair market value that is determined by local assessors to be the total taxable value of land and additions on the property. | Land | Improvement |
|---|---|---|---|---|
| 2025 | $5,986 | $252,100 | $0 | $0 |
| 2024 | $5,744 | $268,700 | $0 | $0 |
| 2023 | $5,481 | $230,900 | $0 | $0 |
| 2022 | $5,435 | $216,100 | $0 | $0 |
| 2021 | $5,275 | $208,400 | $0 | $0 |
| 2020 | $5,216 | $202,000 | $0 | $0 |
| 2019 | $5,129 | $193,700 | $0 | $0 |
| 2018 | $4,844 | $165,900 | $0 | $0 |
| 2017 | -- | $168,800 | $0 | $0 |
| 2016 | -- | $162,500 | $0 | $0 |
| 2015 | -- | $153,800 | $0 | $0 |
| 2014 | -- | $145,800 | $0 | $0 |
Property History
| Date | Event | Price | Change | Sq Ft Price |
|---|---|---|---|---|
| 08/29/2025 08/29/25 | For Sale | $620,000 | -- | $156 / Sq Ft |
Similar Homes in Hudsonville, MI
Source: Southwestern Michigan Association of REALTORS®
MLS Number: 25044116
APN: 70-18-05-150-010
- 3801 Hillside Dr
- 4636 Windsor Hill Dr Unit 52
- 3845 Canterbury Dr Unit 26
- 4833 Dellview Ct
- 4843 Dellview Ct Unit 42
- 4618 New Holland St
- 575 32nd Ave
- 3126 Shooks Dr
- 3699 Teton Dr
- 4682 S Shooks Ct
- Broom Sedge Plan at Blendon Meadows
- Little Bluestem Plan at Blendon Meadows
- Big Bluestem Plan at Blendon Meadows
- Switchgrass Plan at Blendon Meadows
- 3320 Allen St
- 0 Quincy St Unit 25022085
- 3277 Allen St
- 3865 Lee St
- 5136 Ridgeview Dr
- 5372 36th Ave Unit 22
- 2917 Highland Dr
- 3233 Prospect St
- 3410 32nd Ave
- 3410 32nd Ave
- 3410 32nd Ave
- 2604 Quincy St
- 5875 Balsam Dr
- 5808 E Town Dr
- 6365 Balsam Dr
- 6057 8th Ave SW
- 6069 8th Ave
- 30 Ransom St SW
- 143 Brookmeadow North Ct SW
- 4380-2 Wimbledon Dr SW
- 4025 Pier Light Dr
- 7701 Riverview Dr
- 5700 Wilson Ave SW
- 303 Baldwin St
- 3479 Crystal River St
- 4702 Rivertown Commons Dr SW






