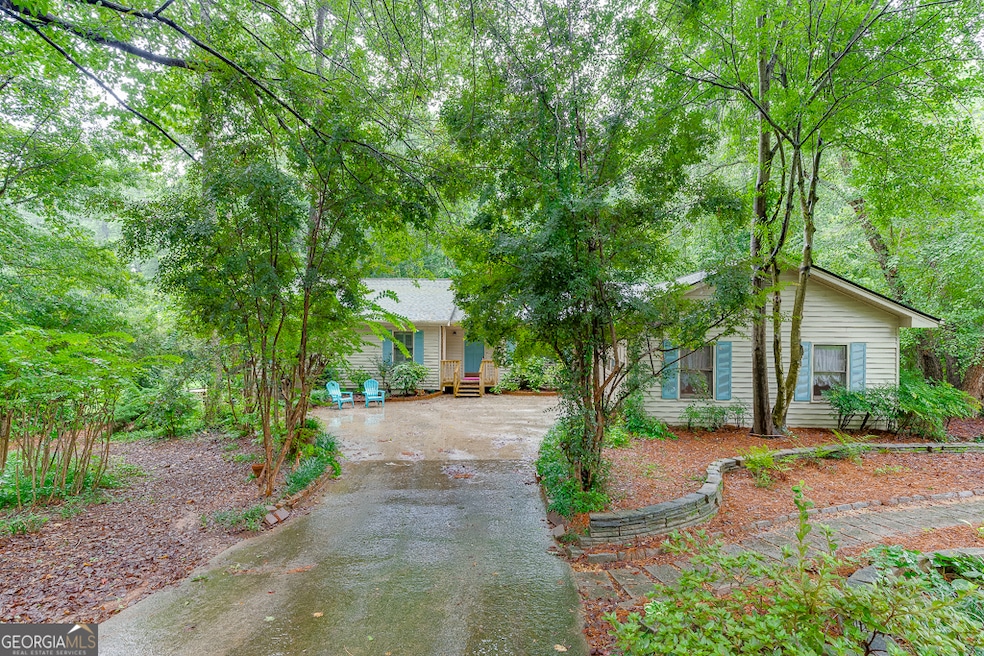
$389,900
- 4 Beds
- 3 Baths
- 1,455 Sq Ft
- 4450 Strickland Rd
- Flowery Branch, GA
Welcome to this beautifully updated one-level ranch home nestled on a private, one-acre lot on Strickland Road. Featuring timeless hardwood floors and an abundance of natural light, this home offers both comfort and functionality. The updated kitchen boasts crisp white cabinetry, modern plank tile flooring, and ample counter space for easy entertaining. Both bathrooms have been thoughtfully
Those Kunkels Keller Williams Realty Atlanta Partners






