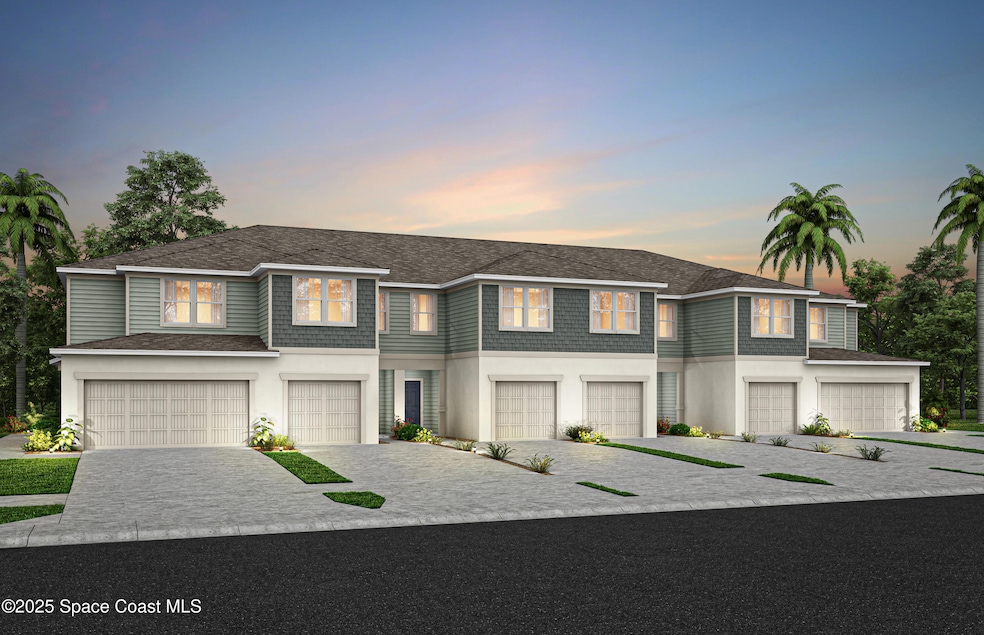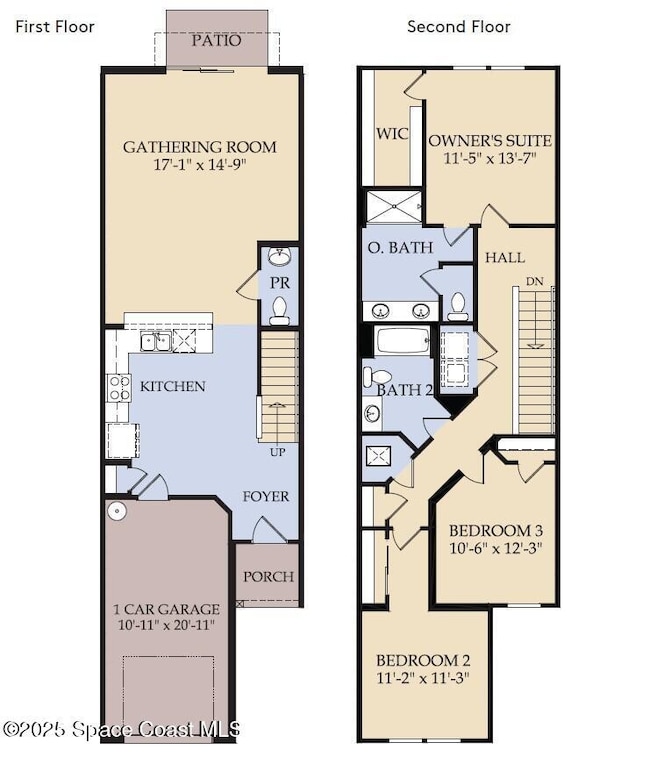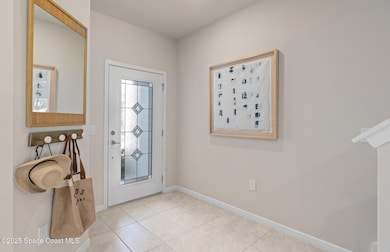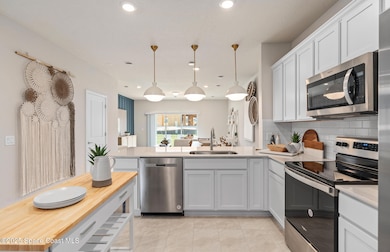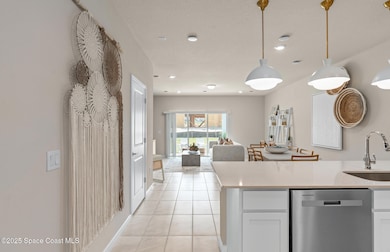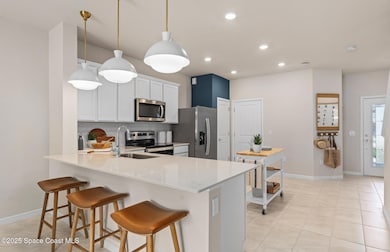4442 Jetty Ln Palm Bay, FL 32905
Estimated payment $1,650/month
3
Beds
2.5
Baths
1,699
Sq Ft
$164
Price per Sq Ft
Highlights
- New Construction
- Craftsman Architecture
- Eat-In Kitchen
- Open Floorplan
- Great Room
- Walk-In Closet
About This Home
Welcome to Harbor Square! This charming neighborhood showcases spacious new construction townhomes nestled in the heart of Palm Bay in Melbourne, FL. With upscale finishes, integrated smart home technology, and on-site amenities. Plus, they're conveniently located within easy access from I-95 and minutes to the beautiful Atlantic Beaches.
Townhouse Details
Home Type
- Townhome
Est. Annual Taxes
- $173
Year Built
- Built in 2025 | New Construction
Lot Details
- 1,710 Sq Ft Lot
- Lot Dimensions are 18x95
- East Facing Home
- Cleared Lot
HOA Fees
- $165 Monthly HOA Fees
Parking
- 1 Car Garage
- Garage Door Opener
Home Design
- Home is estimated to be completed on 10/24/25
- Craftsman Architecture
- Frame Construction
- Shingle Roof
- Block Exterior
- Stucco
Interior Spaces
- 1,699 Sq Ft Home
- 2-Story Property
- Open Floorplan
- Great Room
Kitchen
- Eat-In Kitchen
- Electric Range
- Microwave
- Dishwasher
- Disposal
Flooring
- Carpet
- Tile
- Vinyl
Bedrooms and Bathrooms
- 3 Bedrooms
- Split Bedroom Floorplan
- Walk-In Closet
- Shower Only
Laundry
- Laundry Room
- Laundry on upper level
- Dryer
- Washer
Outdoor Features
- Patio
Schools
- Palm Bay Elementary School
- Stone Middle School
- Palm Bay High School
Utilities
- Central Heating and Cooling System
- Heat Pump System
- Tankless Water Heater
- Cable TV Available
Listing and Financial Details
- Assessor Parcel Number 28-37-14-56-*-5
Community Details
Overview
- Association fees include cable TV, internet
- Castle Group Association
Recreation
- Dog Park
Pet Policy
- 3 Pets Allowed
Map
Create a Home Valuation Report for This Property
The Home Valuation Report is an in-depth analysis detailing your home's value as well as a comparison with similar homes in the area
Home Values in the Area
Average Home Value in this Area
Tax History
| Year | Tax Paid | Tax Assessment Tax Assessment Total Assessment is a certain percentage of the fair market value that is determined by local assessors to be the total taxable value of land and additions on the property. | Land | Improvement |
|---|---|---|---|---|
| 2025 | $173 | $9,500 | -- | -- |
| 2024 | $173 | $9,500 | -- | -- |
| 2023 | -- | -- | -- | -- |
Source: Public Records
Property History
| Date | Event | Price | List to Sale | Price per Sq Ft |
|---|---|---|---|---|
| 10/07/2025 10/07/25 | For Sale | $278,990 | -- | $164 / Sq Ft |
Source: Space Coast MLS (Space Coast Association of REALTORS®)
Source: Space Coast MLS (Space Coast Association of REALTORS®)
MLS Number: 1058964
APN: 28-37-14-56-00000.0-0005.00
Nearby Homes
- 4440 Jetty Ln
- 4448 Jetty Ln
- 4450 Jetty Ln
- 3547 Mount Carmel Ln
- 3507 Mount Carmel Ln
- 1724 Mango St NE
- 1885 Mango St NE
- 1906 Mango St NE
- 1780 Live Oak St NE
- 1918 Sago Palm St NE
- 1919 Sago Palm St NE
- 1788 Big Cypress St NE
- 1818 Big Cypress St NE
- 949 Bimini Ave
- 4311 Swanna Dr
- 2391 Ersoff Blvd NE
- 1972 Mango St NE
- 1919 Live Oak St NE
- 1925 Live Oak St NE
- 4345 Millicent Cir
- 3547 Mount Carmel Ln
- 3646 Mount Carmel Ln
- 4321 Swanna Dr
- 670 Benton Dr
- 4517 Kaileen Cir NE
- 610 Benton Dr
- 4141 Aiken Ln
- 1700 Woodlake Dr NE
- 710 Parnell Ave
- 4150 Millicent Cir
- 3218 Vista Oaks Cir NE
- 2014 Vista Oaks Cir NE
- 1717 Patty Cir NE
- 3915 Vista Oaks Cir NE
- 2361 Commerce Park Dr NE
- 2012 Dan Ct NE
- 2014 Manor Dr NE
- 2331 Commerce Park Dr NE
- 4307 Mt Carmel Ln
- 3118 Manor Dr NE
