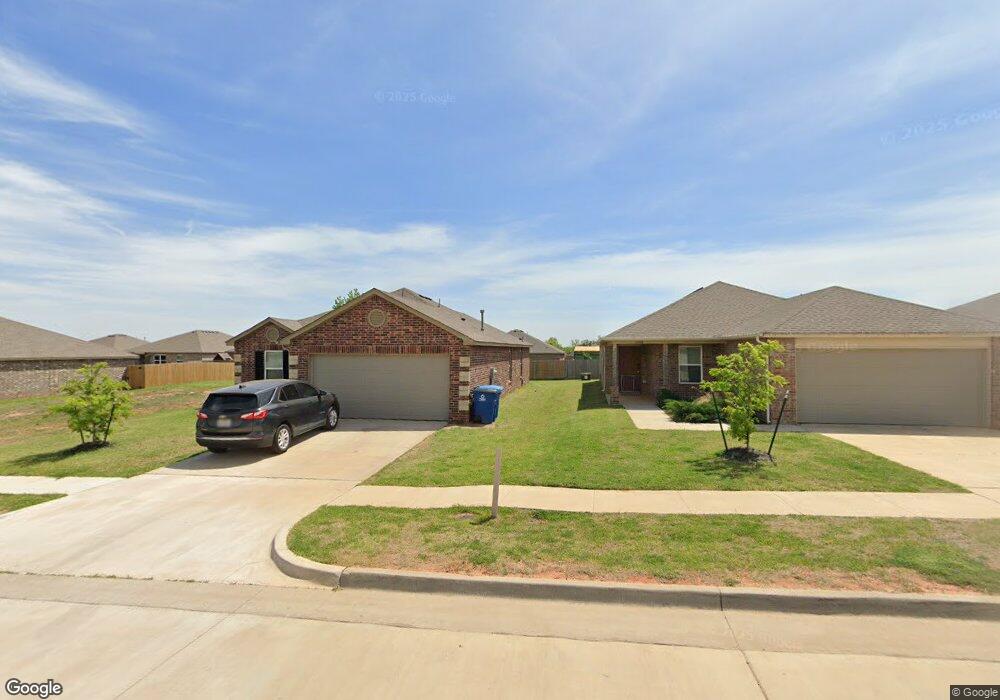4442 Violet St Tuttle, OK 73089
Bridge Creek NeighborhoodEstimated Value: $411,861 - $495,000
3
Beds
3
Baths
2,201
Sq Ft
$199/Sq Ft
Est. Value
About This Home
This home is located at 4442 Violet St, Tuttle, OK 73089 and is currently estimated at $438,715, approximately $199 per square foot. 4442 Violet St is a home with nearby schools including Tuttle Elementary School, Tuttle Intermediate School, and Tuttle Middle School.
Ownership History
Date
Name
Owned For
Owner Type
Purchase Details
Closed on
Mar 9, 2023
Sold by
M & J Homes Inc
Bought by
Daniels Deborah Lynn and Daniels Russell T
Current Estimated Value
Purchase Details
Closed on
Dec 6, 2022
Sold by
Jaden Court Llc
Bought by
M & J Homes Inc
Create a Home Valuation Report for This Property
The Home Valuation Report is an in-depth analysis detailing your home's value as well as a comparison with similar homes in the area
Home Values in the Area
Average Home Value in this Area
Purchase History
| Date | Buyer | Sale Price | Title Company |
|---|---|---|---|
| Daniels Deborah Lynn | $396,500 | Old Republic Title | |
| Daniels Deborah Lynn | $396,500 | Old Republic Title | |
| M & J Homes Inc | $52,500 | -- |
Source: Public Records
Tax History
| Year | Tax Paid | Tax Assessment Tax Assessment Total Assessment is a certain percentage of the fair market value that is determined by local assessors to be the total taxable value of land and additions on the property. | Land | Improvement |
|---|---|---|---|---|
| 2025 | $4,699 | $44,605 | $5,133 | $39,472 |
| 2024 | $5,067 | $44,605 | $5,133 | $39,472 |
| 2023 | $5,067 | $5,775 | $5,775 | $0 |
| 2022 | $2 | $14 | $14 | $0 |
| 2021 | $1 | $13 | $13 | $0 |
Source: Public Records
Map
Nearby Homes
- 518 S Mustang Rd
- 704 Cedar Springs Dr
- 319 E Cedar Dr
- 518 E Cedar Dr
- 1111 Colonial Ave
- 1148 Colonial Ave
- 1124 Colonial Ave
- 116 E Cedar Dr
- 626 Audrey Dr
- 768 Ranchwood Dr
- 307 Willow Creek Dr
- 4 Willow Creek Dr
- 425 Silas Dr
- 429 Silas Dr
- 433 Silas Dr
- 437 Silas Dr
- 5917 N Commander Ln
- 441 Silas Dr
- 445 Silas Dr
- 449 Silas Dr
- 4434 Violet St
- 4450 Violet St
- 706 S Mustang Rd
- 2176 E Rock Creek Rd
- 4812 Daugherty Dr
- 2208 County Road 1197
- 4908 Daugherty Dr
- 4801 Daugherty Dr
- 510 S Mustang Rd
- 574 S Mustang Rd
- 2209 County Road 1197
- 5002 Hutchinson Way
- 4817 Daugherty Dr
- 2213 County Road 1197
- 2203 County Road 1196
- 327 S Mustang Rd
- 410 S Mustang Rd
- 906 S Mustang Rd
- 406 S Mustang Rd
