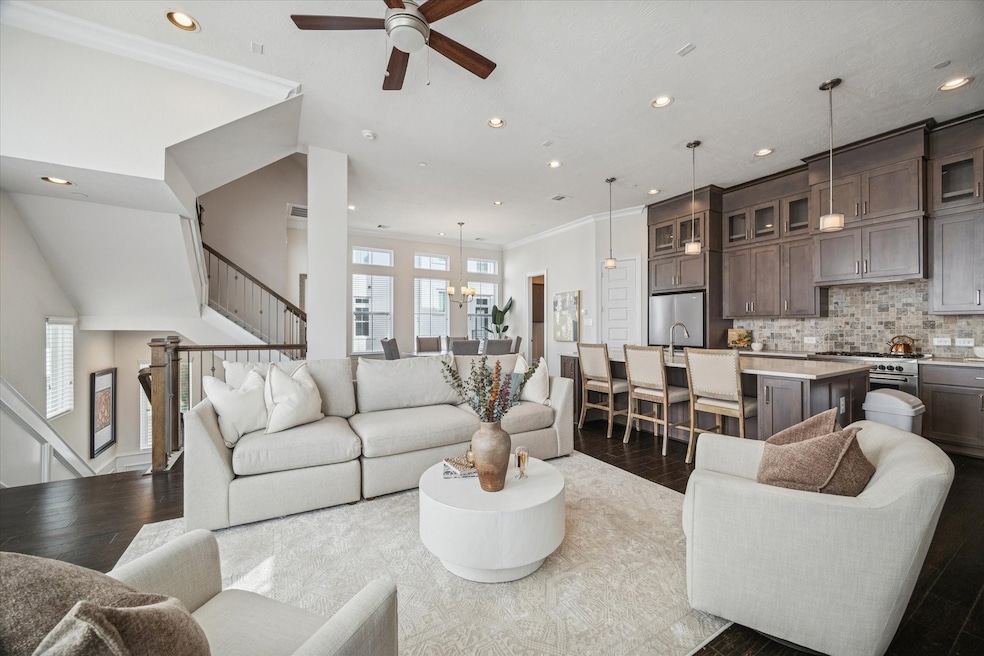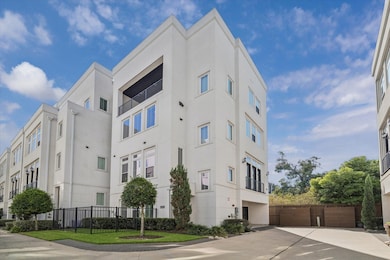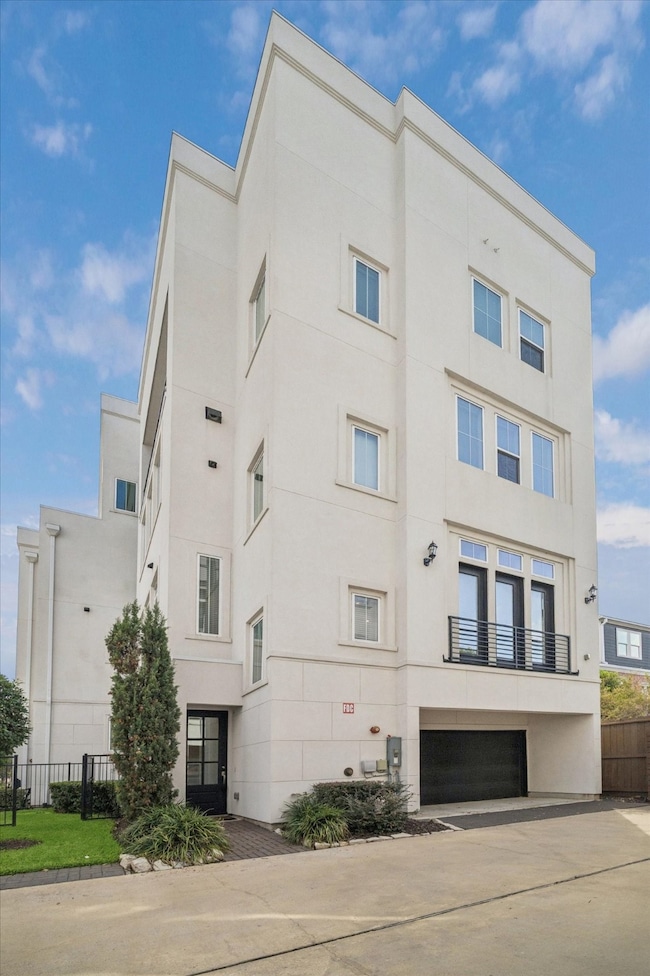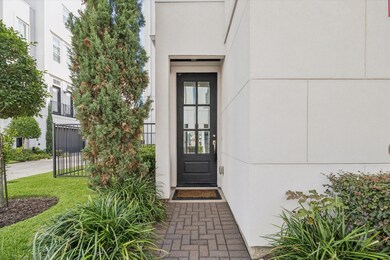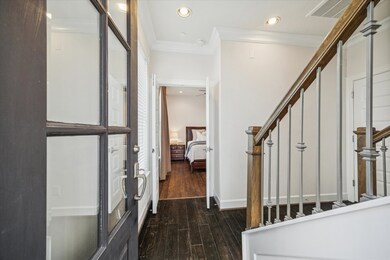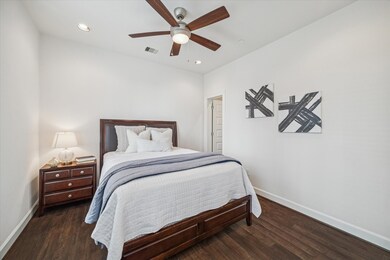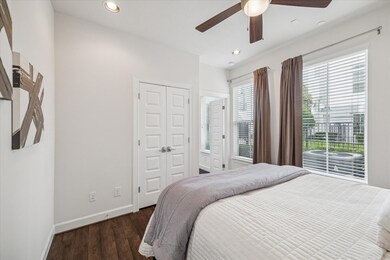4442 Yoakum Blvd Houston, TX 77006
Montrose NeighborhoodEstimated payment $4,670/month
Highlights
- Contemporary Architecture
- Wood Flooring
- Stone Countertops
- Poe Elementary School Rated A-
- High Ceiling
- Game Room
About This Home
Welcome to your stunning four-story townhome in the heart of Montrose, just south of St. Thomas University and minutes from Hermann Park. The traditional exterior welcomes you inside to an oversized living area with elegant crown molding and wainscoting, perfect for entertaining. The gourmet kitchen impresses with floor-to-ceiling cabinets and top-of-the-line appliances, including Bertazzoni and Bosch. The private master suite on the third floor features tray ceilings, a spa-like bath with accent tile, and a spacious closet. Upstairs, a large game room opens to a covered outdoor patio with built-in speaker connections, ideal for gatherings. Additional highlights include a two-car garage, fourth-floor balcony, and expansive, versatile living spaces throughout.
Home Details
Home Type
- Single Family
Est. Annual Taxes
- $11,376
Year Built
- Built in 2014
HOA Fees
- $58 Monthly HOA Fees
Parking
- 2 Car Attached Garage
Home Design
- Contemporary Architecture
- Slab Foundation
- Composition Roof
- Cement Siding
- Radiant Barrier
- Stucco
Interior Spaces
- 2,699 Sq Ft Home
- 4-Story Property
- Crown Molding
- High Ceiling
- Living Room
- Open Floorplan
- Game Room
- Washer and Gas Dryer Hookup
Kitchen
- Electric Oven
- Gas Range
- Microwave
- Bosch Dishwasher
- Dishwasher
- Stone Countertops
- Disposal
Flooring
- Wood
- Carpet
- Tile
Bedrooms and Bathrooms
- 3 Bedrooms
- Double Vanity
- Soaking Tub
- Separate Shower
Home Security
- Prewired Security
- Fire and Smoke Detector
Eco-Friendly Details
- ENERGY STAR Qualified Appliances
- Energy-Efficient Windows with Low Emissivity
- Energy-Efficient HVAC
- Energy-Efficient Insulation
- Energy-Efficient Thermostat
- Ventilation
Schools
- Poe Elementary School
- Lanier Middle School
- Lamar High School
Utilities
- Forced Air Zoned Heating and Cooling System
- Heating System Uses Gas
- Programmable Thermostat
Additional Features
- Balcony
- 2,348 Sq Ft Lot
Community Details
- Yoakum Crossing HOA, Phone Number (713) 561-3079
- Yoakum Xing Subdivision
Map
Home Values in the Area
Average Home Value in this Area
Tax History
| Year | Tax Paid | Tax Assessment Tax Assessment Total Assessment is a certain percentage of the fair market value that is determined by local assessors to be the total taxable value of land and additions on the property. | Land | Improvement |
|---|---|---|---|---|
| 2025 | $11,376 | $675,000 | $161,910 | $513,090 |
| 2024 | $11,376 | $543,709 | $161,910 | $381,799 |
| 2023 | $11,376 | $564,528 | $161,910 | $402,618 |
| 2022 | $11,359 | $515,862 | $161,910 | $353,952 |
| 2021 | $12,622 | $541,542 | $143,920 | $397,622 |
| 2020 | $14,977 | $618,488 | $143,920 | $474,568 |
| 2019 | $13,491 | $533,132 | $143,920 | $389,212 |
| 2018 | $9,359 | $369,842 | $116,935 | $252,907 |
| 2017 | $9,814 | $369,842 | $116,935 | $252,907 |
| 2016 | $9,170 | $345,582 | $116,935 | $228,647 |
| 2015 | -- | $146,895 | $143,920 | $2,975 |
| 2014 | -- | $125,930 | $125,930 | $0 |
Property History
| Date | Event | Price | List to Sale | Price per Sq Ft | Prior Sale |
|---|---|---|---|---|---|
| 10/30/2025 10/30/25 | For Sale | $699,999 | +0.1% | $259 / Sq Ft | |
| 02/01/2024 02/01/24 | Sold | -- | -- | -- | View Prior Sale |
| 01/10/2024 01/10/24 | Pending | -- | -- | -- | |
| 06/26/2023 06/26/23 | Price Changed | $699,000 | -3.6% | $259 / Sq Ft | |
| 04/11/2023 04/11/23 | For Sale | $725,000 | 0.0% | $269 / Sq Ft | |
| 11/09/2020 11/09/20 | For Rent | $3,675 | 0.0% | -- | |
| 11/09/2020 11/09/20 | Rented | $3,675 | -- | -- |
Purchase History
| Date | Type | Sale Price | Title Company |
|---|---|---|---|
| Deed | -- | Lp Title | |
| Special Warranty Deed | -- | Accommodation |
Mortgage History
| Date | Status | Loan Amount | Loan Type |
|---|---|---|---|
| Open | $506,250 | Construction |
Source: Houston Association of REALTORS®
MLS Number: 20851648
APN: 1341420010009
- 4509 Mount Vernon St Unit 4
- 4509 Mount Vernon St Unit 3
- 4509 Mount Vernon St Unit 9
- 4509 Mount Vernon St Unit 29
- 4509 Mount Vernon St Unit 26
- 4509 Mount Vernon St Unit 8
- 4509 Mount Vernon St Unit 28
- 4509 Mount Vernon St Unit 20
- 4509 Mount Vernon St Unit 23
- 4509 Mount Vernon St Unit 2
- 1304 Castle Ct Unit A
- 1306 Castle Ct Unit A
- 1312 Castle Ct Unit A
- 1125 Autrey St
- 4401 Roseland St
- 4319 Roseland St
- 1403 Bonnie Brae St
- 4502 Stanford St
- 4310 Stanford St
- 4501 Stanford St
- 4321 Mount Vernon St
- 4527 Graustark St
- 1301 Richmond Ave
- 4207 Mt Vernon Unit 19
- 4508 Graustark St
- 4420 Roseland St Unit 5
- 4641 Montrose Blvd
- 1111 Banks St Unit 3
- 4314 Stanford St Unit 3
- 4 Chelsea Blvd
- 4899 Montrose Blvd
- 4899 Montrose Blvd Unit 1910
- 4899 Montrose Blvd Unit 1708
- 4899 Montrose Blvd Unit 1207
- 4899 Montrose Blvd Unit 1009
- 4899 Montrose Blvd Unit 907
- 4899 Montrose Blvd Unit 708
- 1414 Castle Ct Unit 10
- 714 Woodrow St
- 4202 Stanford St Unit 3
