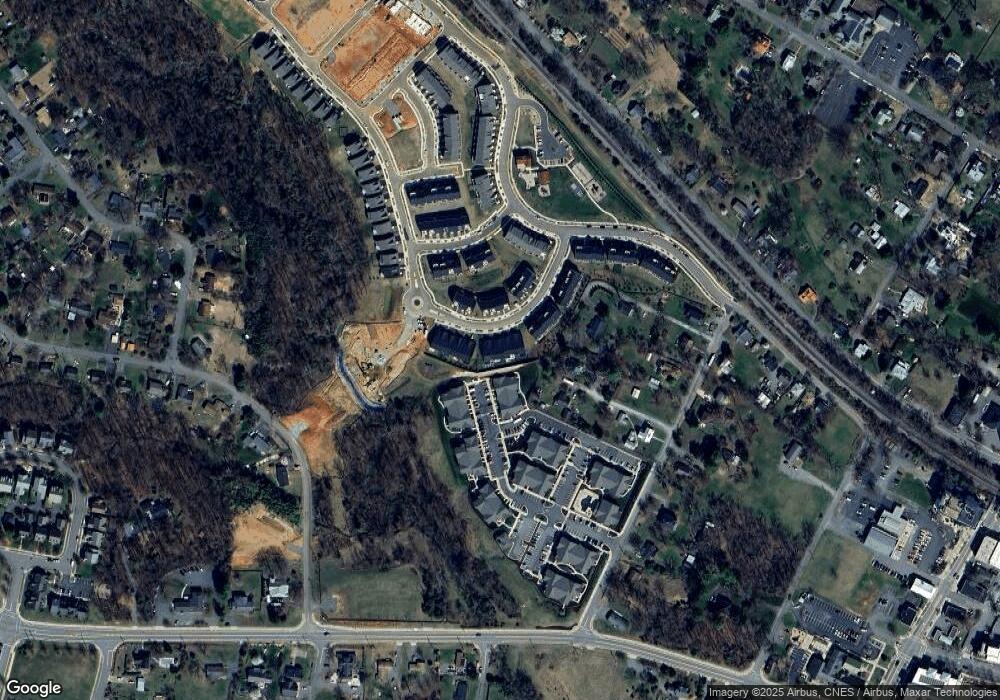4443 Alston St Crozet, VA 22932
Estimated Value: $470,073 - $522,000
3
Beds
3
Baths
2,299
Sq Ft
$218/Sq Ft
Est. Value
About This Home
This home is located at 4443 Alston St, Crozet, VA 22932 and is currently estimated at $501,268, approximately $218 per square foot. 4443 Alston St is a home located in Albemarle County with nearby schools including Crozet Elementary School, Joseph T. Henley Middle School, and Western Albemarle High School.
Ownership History
Date
Name
Owned For
Owner Type
Purchase Details
Closed on
Mar 25, 2021
Sold by
Stanley Martin Homes Llc and Stanley Martin Companies Llc
Bought by
Masters Andrew G and Masters Christina L
Current Estimated Value
Home Financials for this Owner
Home Financials are based on the most recent Mortgage that was taken out on this home.
Original Mortgage
$338,677
Outstanding Balance
$303,754
Interest Rate
2.73%
Mortgage Type
New Conventional
Estimated Equity
$197,514
Create a Home Valuation Report for This Property
The Home Valuation Report is an in-depth analysis detailing your home's value as well as a comparison with similar homes in the area
Home Values in the Area
Average Home Value in this Area
Purchase History
| Date | Buyer | Sale Price | Title Company |
|---|---|---|---|
| Masters Andrew G | $398,444 | First Excel Title Llc |
Source: Public Records
Mortgage History
| Date | Status | Borrower | Loan Amount |
|---|---|---|---|
| Open | Masters Andrew G | $338,677 |
Source: Public Records
Tax History Compared to Growth
Tax History
| Year | Tax Paid | Tax Assessment Tax Assessment Total Assessment is a certain percentage of the fair market value that is determined by local assessors to be the total taxable value of land and additions on the property. | Land | Improvement |
|---|---|---|---|---|
| 2025 | $4,186 | $468,200 | $85,500 | $382,700 |
| 2024 | -- | $426,600 | $85,500 | $341,100 |
| 2023 | $3,901 | $456,800 | $84,000 | $372,800 |
| 2022 | $3,474 | $406,800 | $75,000 | $331,800 |
| 2021 | $641 | $361,400 | $75,000 | $286,400 |
| 2020 | $0 | $0 | $0 | $0 |
Source: Public Records
Map
Nearby Homes
- 4454 Alston St
- 2981 Rambling Brook Ln
- 3005 Rambling Brook Ln
- 3053 Rambling Brook Ln
- 3059 Rambling Brook Ln
- 2969 Rambling Brook Ln
- 2879 Rambling Brook Ln
- 4999 Dunnagan Dr
- 2987 Rambling Brook Ln
- 3023 Rambling Brook Ln
- 3011 Rambling Brook Ln
- 1261 Blue Ridge Ave
- 5990 Cling Ln
- 5986 Cling Ln
- 5988 Cling Ln
- 4441 Alston St Unit 44
- 4441 Alston St
- 4445 Alston St
- 4439 Alston St Unit 43
- 4439 Alston St
- 4442 Alston St
- 4440 Alston St
- 4444 Alston St
- 4451 Alston St Unit 47
- 21 Alston St
- 21 Alston St Unit 21
- 4433 Alston St
- 4433 Alston St Unit 42
- 4453 Alston St Unit 48
- 4453 Alston St
- 4431 Alston St
- 4431 Alston St Unit 41
- 4438 Alston St
- 4455 Alston St
- 4455 Alston St Unit 49
