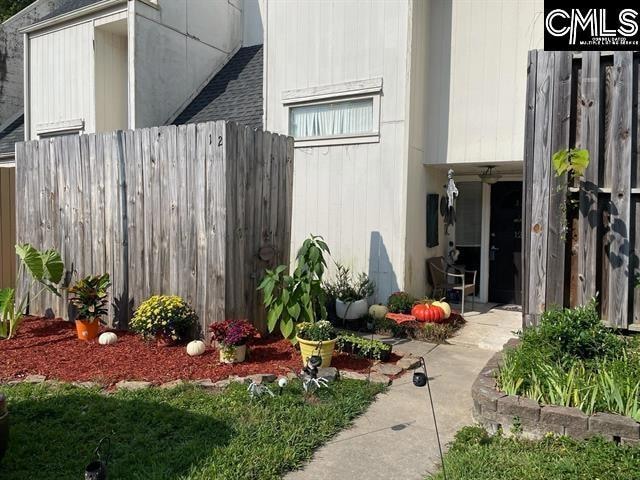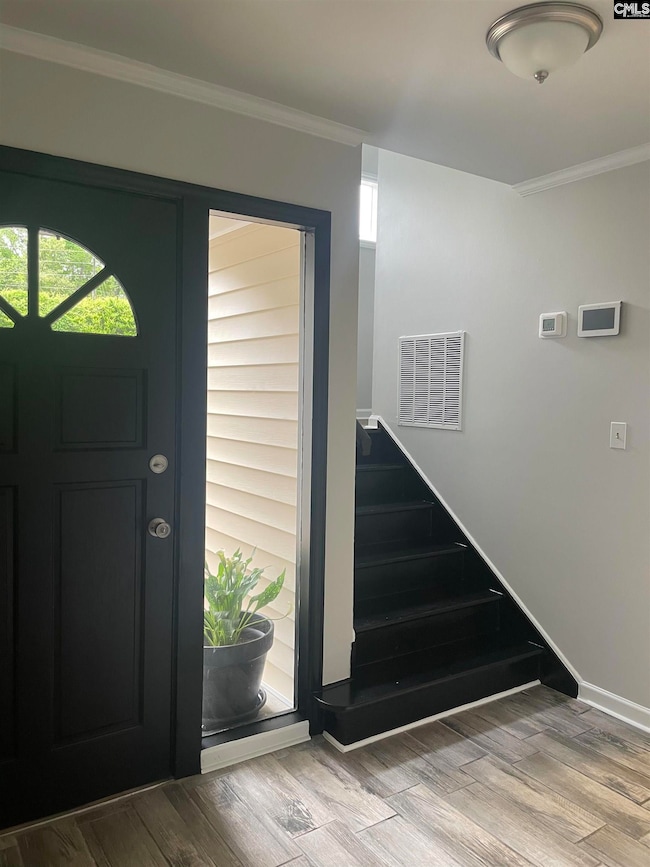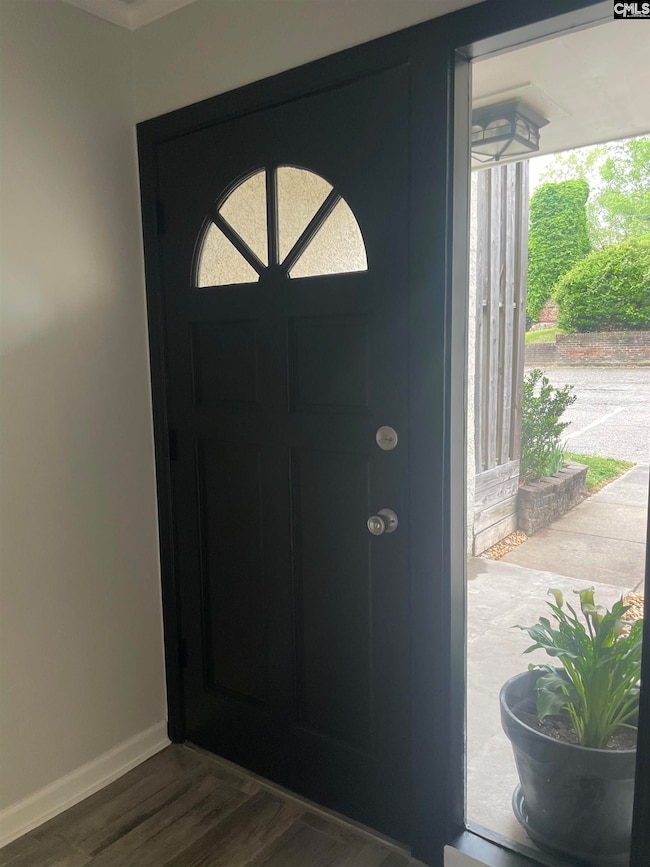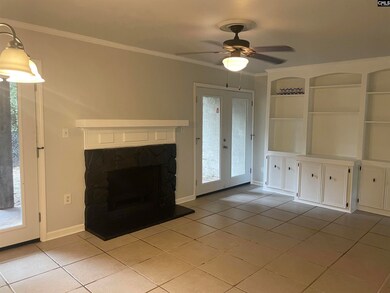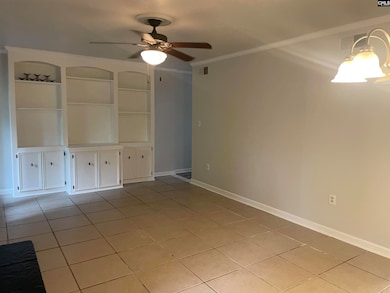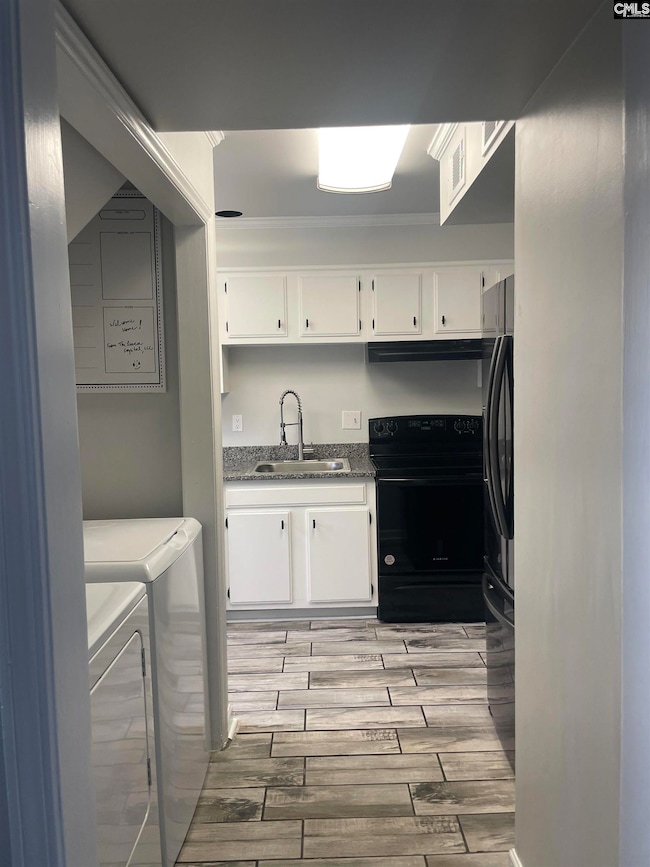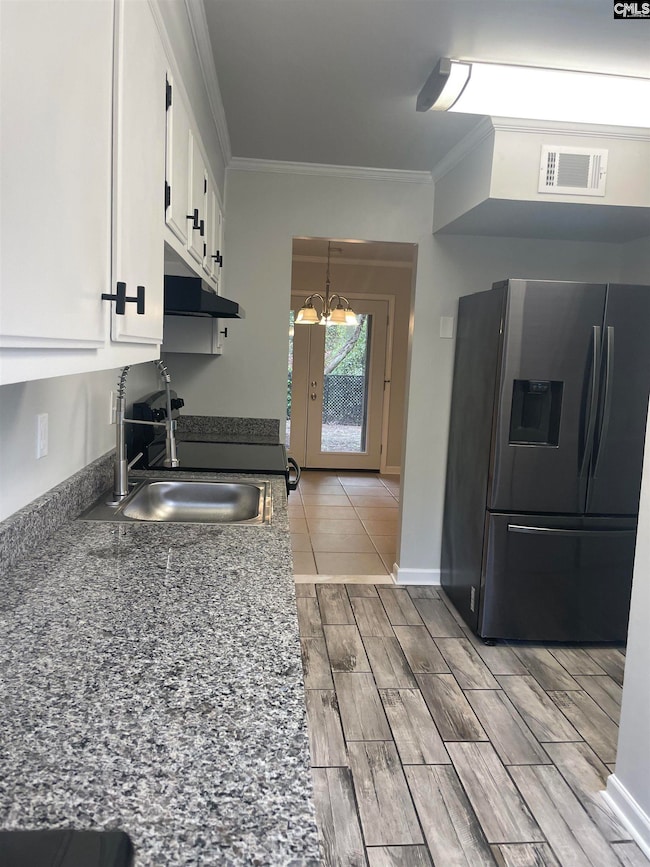4443 Bethel Church Rd Unit 12 Columbia, SC 29206
Highlights
- Private Pool
- 1 Fireplace
- Living Room
- Deck
- Covered Patio or Porch
- 3-minute walk to Trenholm Park
About This Home
* Tenants in place until 5/31, do not disturb! * Welcome to your urban oasis! This remodeled 3-bedroom, 2.5-bathroom condo offers the perfect blend of style, convenience, and comfort in a prime location close to downtown Columbia, Fort Jackson, Trader Joe's, and Forest Dr. Step inside to discover a remodeled unit boasting a modern touch throughout. The updated kitchen is updated, providing a stylish and functional space for culinary delights. Unwind in the large primary bedroom, including an enormous walk-in. The additional bedrooms also offers generous space, and both lead to a large balcony, creating a perfect spot for relaxation. The cozy living/dining room combois bathed in natural light, with sliding glass doors leading to a covered patio—a perfect spot for entertaining or quietevenings. Pool with clubhouse for leisure and recreation Assigned parking conveniently located right in front of the unit. Enjoy hassle-free living with the lease covering Water, Sewer, outside maintenance, and garbage collection. Don't miss the chance to call this prime-location condo your home. Schedule a viewing today and experience the convenience and style it has! More photos will be added once the current tenant moves out! Pets are allowed with one approval. Disclaimer: CMLS has not reviewed and, therefore, does not endorse vendors who may appear in listings.
Condo Details
Home Type
- Condominium
Est. Annual Taxes
- $1,653
Year Built
- Built in 1974
Lot Details
- Partially Fenced Property
- Privacy Fence
- Wood Fence
Home Design
- Stucco
Interior Spaces
- 1,600 Sq Ft Home
- 3-Story Property
- 1 Fireplace
- Living Room
- Vinyl Flooring
Kitchen
- Oven
- Range
- Dishwasher
Bedrooms and Bathrooms
- 3 Bedrooms
Laundry
- Laundry on main level
- Electric Dryer Hookup
Parking
- 2 Parking Spaces
- Assigned Parking
Outdoor Features
- Private Pool
- Deck
- Covered Patio or Porch
Schools
- Bradley Elementary School
- Sanders Middle School
- Keenan High School
Utilities
- Central Heating and Cooling System
- Cable TV Available
Community Details
- Brickyard Condominiums Subdivision
Listing and Financial Details
- Security Deposit $2,500
- Property Available on 6/16/25
Map
Source: Consolidated MLS (Columbia MLS)
MLS Number: 608969
APN: 14176-01-61
- 3544 Foxhall Rd
- 3541 Foxhall Rd
- 3136 Barnes Springs Rd
- 4211 Bethel Church Rd
- 143 Renaissance Way
- 2801 Willingham Dr
- 3306 Pine Belt Rd
- 224 Glenbrooke Cir
- 106 Ponte Vedra Dr
- 3319 Covenant Rd
- 209 Vallejo Cir
- 1810 Ashby Rd
- 3905 Dubose Dr
- 205 Juarez Ct
- 4008 Beverly Dr
- 208 Juarez Ct
- 1907 Parrish Dr
- 2900 Pruitt Dr
- 2836 Stepp Dr
- 1709 Rutland Ct
- 4443 Bethel Church Rd
- 4215 Bethel Church Rd
- 4214 Bethel Church Rd
- 3431 Covenant Rd
- 3422 Covenant Rd
- 3319 Pine Belt Rd
- 1808 Lowder Rd
- 4020 Hanson Ave
- 1335 Victory St
- 4615 Forest Dr
- 2050 N Beltline Blvd
- 3319 Brookwood Ct
- 3416 Truman St
- 3224 Bronx Rd
- 4030 Maurice St
- 1808 York Dr
- 1820 N Beltline Blvd
- 5150 Forest Dr
- 2234 Margurette St
- 2401 Truax Ln
