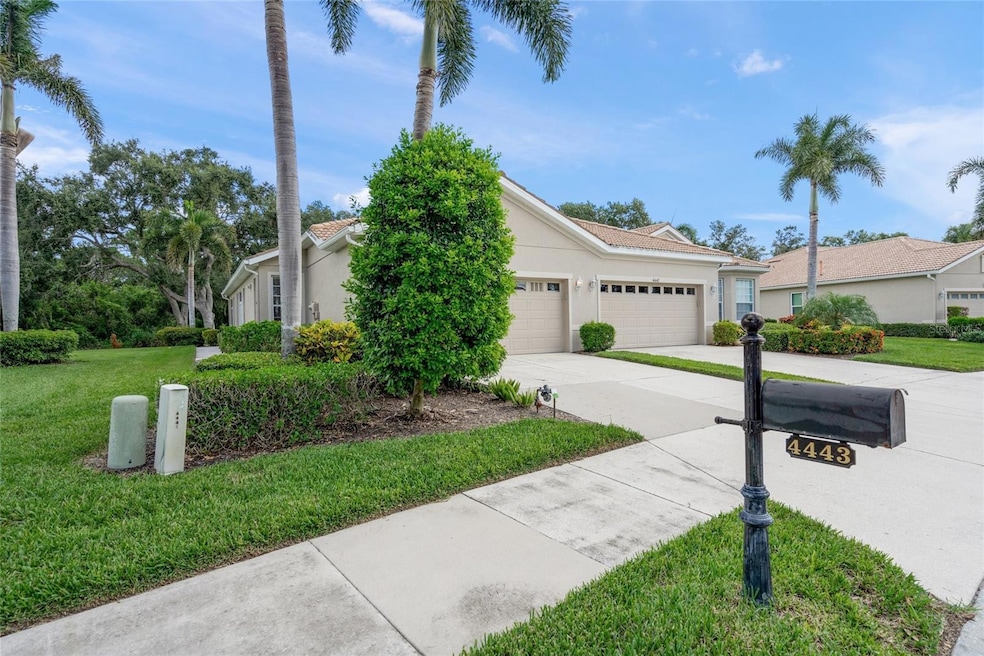
4443 Kariba Lake Terrace Sarasota, FL 34243
Estimated payment $2,435/month
Highlights
- Fitness Center
- View of Trees or Woods
- Solid Surface Countertops
- Senior Community
- Clubhouse
- Community Pool
About This Home
Located in the sought-after 55+ gated community of Lakeridge Falls, this meticulously maintained paired villa presents a perfect combination of comfort, low-maintenance living and resort-style luxury—an ideal choice for your next chapter. The Victoria floor plan features two bedrooms plus a den (with potential conversion to a third bedroom), a spacious living and dining area, an eat-in kitchen, laundry room, covered screened lanai, generous storage space, and a two-car garage. The split bedroom layout ensures privacy, with the primary suite offering two closets (one walk-in) and an en-suite bathroom equipped with dual sinks, a walk-in shower, soaking tub, and water closet. The guest bedroom with a walk-in closet is conveniently located near the second full bathroom, while the laundry area boasts a newer washer and dryer, utility sink, and built-in cabinetry for enhanced functionality. The upgraded kitchen showcases quality wood cabinetry, Corian countertops, a pantry, and a comfortable breakfast nook. Enjoy tranquil mornings or relaxing afternoons on the screened lanai, which provides a private, nature-filled view. Recent updates include fresh interior paint, a Lennox A/C system installed in 2018 (with 2.5 years remaining on the warranty), a new water heater (2023), and a new refrigerator (2024). Lakeridge Falls encompasses 399 homes across 170 acres featuring 16 scenic lakes, preserved green spaces, extensive walking paths, and well-kept landscapes. Residents have access to extensive amenities, such as a recently renovated clubhouse, resort-style heated pool with lap lanes, spa, fitness center, kitchen, card room, computers, library, ping pong and pool tables, bocce ball courts, and a picturesque sand beach. An array of social opportunities—from bingo nights, clubs to educational events—enables residents to participate in activities based on their interests. The community's prime location offers proximity to shopping and dining along University Parkway including UTC Mall, and quick access to I-75, SRQ Airport, downtown Sarasota and world-famous beaches.
Listing Agent
MICHAEL SAUNDERS & COMPANY Brokerage Phone: 941-951-6660 License #3429857 Listed on: 08/05/2025

Home Details
Home Type
- Single Family
Est. Annual Taxes
- $2,740
Year Built
- Built in 2003
Lot Details
- Southwest Facing Home
- Property is zoned PDMU
HOA Fees
- $374 Monthly HOA Fees
Parking
- 2 Car Attached Garage
- Garage Door Opener
- Driveway
Home Design
- Villa
- Slab Foundation
- Tile Roof
- Block Exterior
- Stucco
Interior Spaces
- 1,675 Sq Ft Home
- 1-Story Property
- Ceiling Fan
- Window Treatments
- Sliding Doors
- Combination Dining and Living Room
- Views of Woods
Kitchen
- Eat-In Kitchen
- Range
- Microwave
- Dishwasher
- Solid Surface Countertops
- Solid Wood Cabinet
Flooring
- Carpet
- Ceramic Tile
Bedrooms and Bathrooms
- 2 Bedrooms
- Split Bedroom Floorplan
- Walk-In Closet
- 2 Full Bathrooms
Laundry
- Laundry Room
- Dryer
- Washer
Utilities
- Central Heating and Cooling System
- Heat Pump System
- Thermostat
- Natural Gas Connected
- Gas Water Heater
- Cable TV Available
Listing and Financial Details
- Legal Lot and Block 23 / J
- Assessor Parcel Number 2042724809
Community Details
Overview
- Senior Community
- Association fees include 24-Hour Guard, pool, ground maintenance, private road, recreational facilities, security
- Oded Neeman Association, Phone Number (941) 360-1036
- Lakeridge Falls Community
- Lakeridge Falls Subdivision
- The community has rules related to building or community restrictions, deed restrictions
Recreation
- Fitness Center
- Community Pool
Additional Features
- Clubhouse
- Security Guard
Map
Home Values in the Area
Average Home Value in this Area
Tax History
| Year | Tax Paid | Tax Assessment Tax Assessment Total Assessment is a certain percentage of the fair market value that is determined by local assessors to be the total taxable value of land and additions on the property. | Land | Improvement |
|---|---|---|---|---|
| 2024 | $2,740 | $212,098 | -- | -- |
| 2023 | $2,683 | $205,920 | $0 | $0 |
| 2022 | $2,665 | $199,922 | $0 | $0 |
| 2021 | $2,541 | $194,099 | $0 | $0 |
| 2020 | $2,611 | $191,419 | $0 | $0 |
| 2019 | $2,560 | $187,115 | $0 | $0 |
| 2018 | $2,526 | $183,626 | $0 | $0 |
| 2017 | $2,343 | $179,849 | $0 | $0 |
| 2016 | $2,329 | $176,150 | $0 | $0 |
| 2015 | $2,344 | $174,926 | $0 | $0 |
| 2014 | $2,344 | $173,538 | $0 | $0 |
| 2013 | $2,309 | $170,973 | $0 | $0 |
Property History
| Date | Event | Price | Change | Sq Ft Price |
|---|---|---|---|---|
| 08/09/2025 08/09/25 | Pending | -- | -- | -- |
| 08/05/2025 08/05/25 | For Sale | $334,900 | -- | $200 / Sq Ft |
Purchase History
| Date | Type | Sale Price | Title Company |
|---|---|---|---|
| Interfamily Deed Transfer | -- | None Available | |
| Warranty Deed | $201,700 | -- |
Similar Homes in Sarasota, FL
Source: Stellar MLS
MLS Number: A4656816
APN: 20427-2480-9
- 7806 Ontario Street Cir
- 4238 MacKay Falls Terrace
- 7833 Ontario Street Cir
- 4227 Placid Dr
- 8047 Victoria Falls Cir
- 7716 Geneva Ln
- 4011 78th Dr E
- 8115 Stirling Falls Cir
- 8078 Stirling Falls Cir
- 7984 Glenbrooke Ln
- 3910 77th Place E
- 4271 Cascade Falls Dr
- 4709 Foy Place
- 4409 Sandner Dr
- 8224 Simpson Falls Ct
- 8228 Simpson Falls Ct
- 4475 Sandner Dr
- 4209 Cascade Falls Dr
- 4381 Sandner Dr Unit D
- 4477 Sandner Dr






