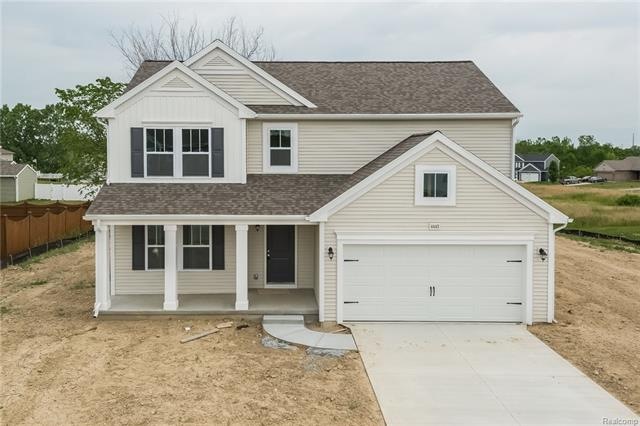
$222,500
- 3 Beds
- 1 Bath
- 1,040 Sq Ft
- 5496 Canonsburg Rd
- Grand Blanc, MI
Welcome to your new home in the heart of Grand Blanc Township! This charming ranch-style residence offers a cozy yet spacious living environment with 3 bedrooms and 1 updated bathroom, perfect for those seeking a comfortable space to call their own. The 0.28 acre lot boasts a partially fenced rear yard with a deck and shed, inviting outdoor enjoyment and gardening possibilities. The home
Amanda Johnson Bashor Hand Map Real Estate LLC
