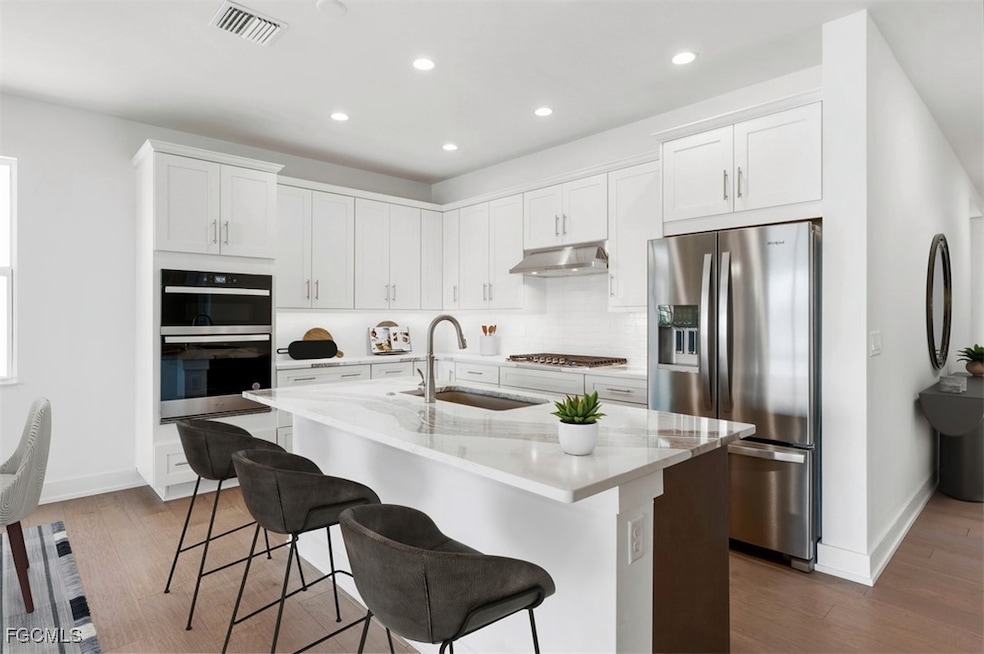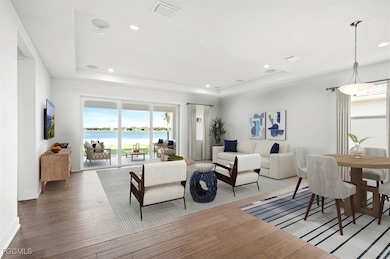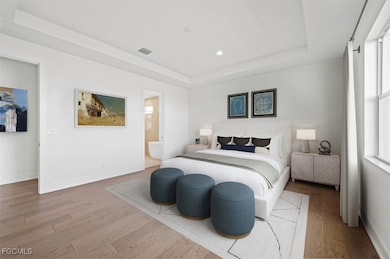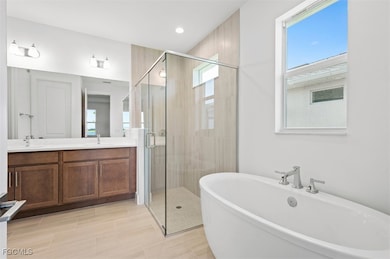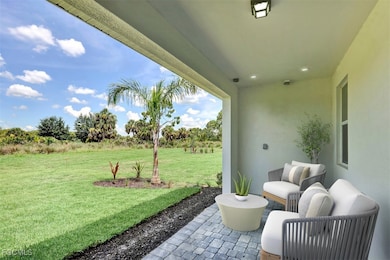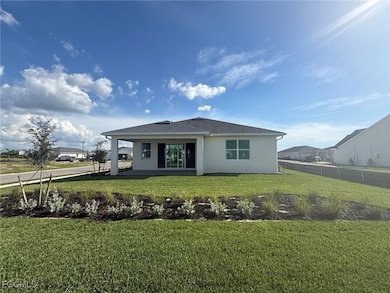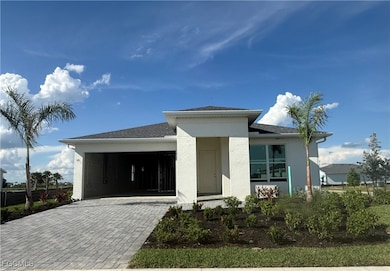44431 Panther Dr Punta Gorda, FL 33982
Babcock Ranch NeighborhoodEstimated payment $3,352/month
Highlights
- Community Cabanas
- Active Adult
- Clubhouse
- Fitness Center
- Gated Community
- Maid or Guest Quarters
About This Home
Welcome to this stunning new construction luxury home, located on a large oversized corner lot in a premier 55+ gated community offering resort-style living. This thoughtfully designed home features a northern-exposed, beautifully landscaped backyard, perfect for shaded afternoons and outdoor entertaining. Inside, the open-concept floor plan creates a seamless flow between the spacious great room, kitchen, and casual dining area, making it ideal for gatherings with family and friends. The home showcases hand-picked design selections throughout, adding warmth, style, and character to every space. The primary bedroom suite offers a peaceful retreat with a spa-like bathroom, complete with dual vanities, a luxe walk-in shower, and a large walk-in closet. Two Jack-and-Jill guest bedrooms provide comfort and convenience for visiting guests, while a versatile flex room can serve as a den, home office, or hobby space. Built to the latest standards, this home includes impact-resistant windows and doors, is constructed to current building codes, and comes with a builder warranty for added peace of mind. Residents of this vibrant 55+ community enjoy exclusive access to a private amenity center with a full-time lifestyle director, fitness facilities, resort-style pool, pickleball courts, tennis, golf simulator, social events, and more. Please see MLS supplements for interior design selections/floor plan layout. Lot 4652.
Open House Schedule
-
Wednesday, November 19, 202511:00 am to 4:00 pm11/19/2025 11:00:00 AM +00:0011/19/2025 4:00:00 PM +00:00Add to Calendar
-
Friday, November 21, 202511:00 am to 4:00 pm11/21/2025 11:00:00 AM +00:0011/21/2025 4:00:00 PM +00:00Add to Calendar
Home Details
Home Type
- Single Family
Est. Annual Taxes
- $3,070
Year Built
- Built in 2025 | Under Construction
Lot Details
- 8,712 Sq Ft Lot
- Lot Dimensions are 70 x 140 x 70 x 140
- South Facing Home
- Rectangular Lot
HOA Fees
Parking
- 2 Car Attached Garage
- Electric Vehicle Home Charger
- Garage Door Opener
Home Design
- Shingle Roof
- Stone Siding
Interior Spaces
- 2,258 Sq Ft Home
- 1-Story Property
- Tray Ceiling
- Entrance Foyer
- Great Room
- Den
- Vinyl Flooring
Kitchen
- Eat-In Kitchen
- Built-In Oven
- Gas Cooktop
- Microwave
- Freezer
- Dishwasher
- Disposal
Bedrooms and Bathrooms
- 3 Bedrooms
- Walk-In Closet
- Maid or Guest Quarters
- Dual Sinks
- Shower Only
- Separate Shower
Laundry
- Dryer
- Washer
Home Security
- Impact Glass
- High Impact Door
- Fire and Smoke Detector
Outdoor Features
- Open Patio
- Porch
Utilities
- Central Heating and Cooling System
- Tankless Water Heater
- Sewer Assessments
- Cable TV Available
Listing and Financial Details
- Assessor Parcel Number 422628300079
Community Details
Overview
- Active Adult
- Association fees include ground maintenance
- Association Phone (239) 241-6499
- Regency Subdivision
Amenities
- Clubhouse
- Billiard Room
Recreation
- Tennis Courts
- Pickleball Courts
- Bocce Ball Court
- Fitness Center
- Community Cabanas
- Community Spa
- Putting Green
Security
- Gated Community
Map
Home Values in the Area
Average Home Value in this Area
Tax History
| Year | Tax Paid | Tax Assessment Tax Assessment Total Assessment is a certain percentage of the fair market value that is determined by local assessors to be the total taxable value of land and additions on the property. | Land | Improvement |
|---|---|---|---|---|
| 2024 | -- | $47,600 | $47,600 | -- |
| 2023 | -- | -- | -- | -- |
Property History
| Date | Event | Price | List to Sale | Price per Sq Ft |
|---|---|---|---|---|
| 11/14/2025 11/14/25 | Price Changed | $506,000 | -0.2% | $224 / Sq Ft |
| 09/17/2025 09/17/25 | For Sale | $507,000 | -- | $225 / Sq Ft |
Purchase History
| Date | Type | Sale Price | Title Company |
|---|---|---|---|
| Special Warranty Deed | $2,734,800 | None Listed On Document |
Source: Florida Gulf Coast Multiple Listing Service
MLS Number: 2025010794
APN: 422628300079
- 16272 Wax Myrtle St
- 44444 Panther Dr
- 44401 Panther Dr
- 44402 Panther Dr
- 44470 Cable Creek Dr
- 16236 Wax Myrtle St
- 16227 Wax Myrtle St
- 44500 Cable Creek Dr
- 44353 Panther Dr
- 16421 Seven Lakes Ave
- 44518 Cable Creek Dr
- Rainbow Plan at Regency at Babcock Ranch - Sol Collection
- Briscoe Plan at Regency at Babcock Ranch - Sol Collection
- Harcourt Plan at Regency at Babcock Ranch - Lago Collection
- Flatwood Plan at Regency at Babcock Ranch - Lago Collection
- Pegasus Plan at Regency at Babcock Ranch - Sol Collection
- Hillock Plan at Regency at Babcock Ranch - Sol Collection
- Pasco Plan at Regency at Babcock Ranch - Sol Collection
- Birchwood Plan at Regency at Babcock Ranch - Lago Collection
- Riverland Plan at Regency at Babcock Ranch - Lago Collection
- 16245 Wax Myrtle St
- 44440 Cable Creek Dr
- 16420 Seven Lakes Ave
- 15868 Elina Sky Dr
- 43865 Blue Heron Ln
- 43800 Blue Heron Ln
- 43784 Sparrow Dr
- 16409 Palmetto St
- 16312 Palmetto St
- 15916 Cranes Marsh Ct
- 15345 Green Acres Ave Unit 2116
- 16216 Palmetto St
- 43669 Sparrow Dr
- 43226 Greenway Blvd
- 15999 Grassland Ln Unit 3221
- 16209 Palmetto St
- 16000 Grassland Ln Unit 3122
- 16000 Grassland Ln Unit 3116
- 16000 Grassland Ln Unit 3127
- 43977 Boardwalk Loop Unit 2338
