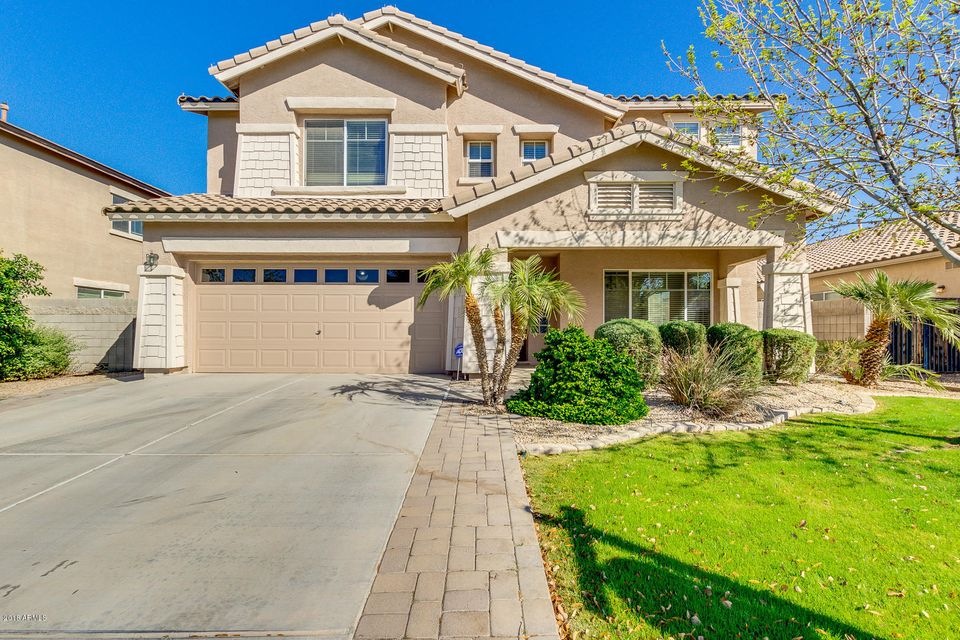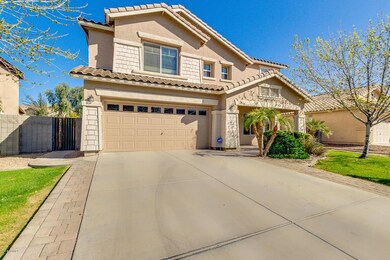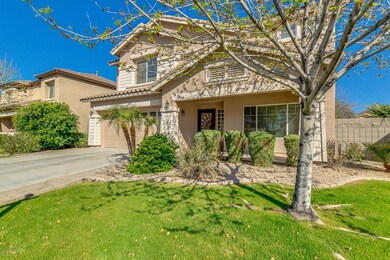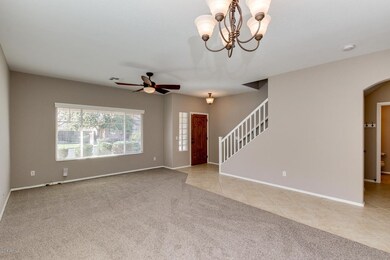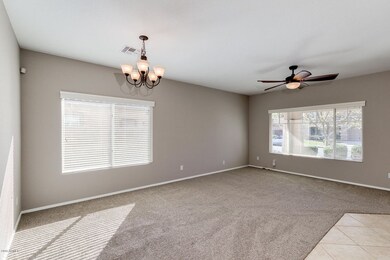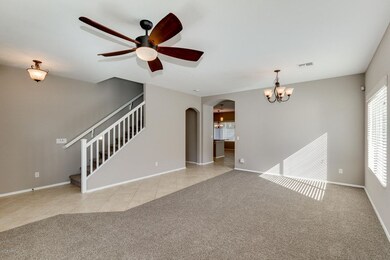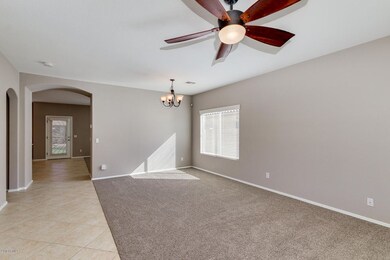
4444 E Peach Tree Dr Chandler, AZ 85249
Sun Groves NeighborhoodHighlights
- Granite Countertops
- Covered Patio or Porch
- Tandem Parking
- Navarrete Elementary School Rated A
- Eat-In Kitchen
- 5-minute walk to Mustang Park - Sun Groves
About This Home
As of March 2025Amazing Sun Groves subdivision. 4 bedroom, 2.5 bath. Half bath is downstairs. New Carpet! New Paint. Upgraded kitchen cabinets and appliances.Formal living and dining. Great loft retreat upstairs. Laundry upstairs. Secondary bedrooms are good size and master is very open. The lot is big enough for pool and still extra room. A must see this one will not last long.
Last Agent to Sell the Property
Realty ONE Group License #SA534814000 Listed on: 03/08/2018
Home Details
Home Type
- Single Family
Est. Annual Taxes
- $2,134
Year Built
- Built in 2004
Lot Details
- 7,200 Sq Ft Lot
- Block Wall Fence
- Front and Back Yard Sprinklers
- Grass Covered Lot
Parking
- 3 Car Garage
- 2 Open Parking Spaces
- Tandem Parking
- Garage Door Opener
Home Design
- Wood Frame Construction
- Tile Roof
- Stucco
Interior Spaces
- 2,554 Sq Ft Home
- 2-Story Property
- Ceiling height of 9 feet or more
- Ceiling Fan
Kitchen
- Eat-In Kitchen
- Built-In Microwave
- Dishwasher
- Kitchen Island
- Granite Countertops
Flooring
- Carpet
- Tile
Bedrooms and Bathrooms
- 4 Bedrooms
- Walk-In Closet
- Primary Bathroom is a Full Bathroom
- 2.5 Bathrooms
- Dual Vanity Sinks in Primary Bathroom
- Bathtub With Separate Shower Stall
Laundry
- Laundry on upper level
- Washer and Dryer Hookup
Outdoor Features
- Covered Patio or Porch
Schools
- Navarrete Elementary School
- Willie & Coy Payne Jr. High Middle School
- Basha High School
Utilities
- Refrigerated Cooling System
- Heating System Uses Natural Gas
- High Speed Internet
- Cable TV Available
Listing and Financial Details
- Tax Lot 1197
- Assessor Parcel Number 313-09-459
Community Details
Overview
- Property has a Home Owners Association
- Sun Groves HOA, Phone Number (480) 650-9964
- Built by Fulton
- Sun Groves Parcel 17 And 18 Subdivision
Recreation
- Community Playground
- Bike Trail
Ownership History
Purchase Details
Home Financials for this Owner
Home Financials are based on the most recent Mortgage that was taken out on this home.Purchase Details
Purchase Details
Purchase Details
Home Financials for this Owner
Home Financials are based on the most recent Mortgage that was taken out on this home.Purchase Details
Home Financials for this Owner
Home Financials are based on the most recent Mortgage that was taken out on this home.Purchase Details
Purchase Details
Home Financials for this Owner
Home Financials are based on the most recent Mortgage that was taken out on this home.Purchase Details
Home Financials for this Owner
Home Financials are based on the most recent Mortgage that was taken out on this home.Similar Homes in Chandler, AZ
Home Values in the Area
Average Home Value in this Area
Purchase History
| Date | Type | Sale Price | Title Company |
|---|---|---|---|
| Warranty Deed | $305,000 | Magnus Title Agency Llc | |
| Interfamily Deed Transfer | -- | None Available | |
| Cash Sale Deed | $235,000 | First American Title | |
| Special Warranty Deed | $255,100 | Servicelink | |
| Trustee Deed | $354,310 | None Available | |
| Warranty Deed | -- | None Available | |
| Interfamily Deed Transfer | -- | -- | |
| Special Warranty Deed | $279,958 | -- | |
| Cash Sale Deed | $206,412 | -- |
Mortgage History
| Date | Status | Loan Amount | Loan Type |
|---|---|---|---|
| Open | $293,691 | FHA | |
| Closed | $35,784 | Unknown | |
| Closed | $299,475 | FHA | |
| Previous Owner | $237,182 | New Conventional | |
| Previous Owner | $242,344 | New Conventional | |
| Previous Owner | $328,000 | Fannie Mae Freddie Mac | |
| Previous Owner | $61,500 | Stand Alone Second | |
| Previous Owner | $223,966 | Purchase Money Mortgage | |
| Previous Owner | $223,966 | Adjustable Rate Mortgage/ARM | |
| Previous Owner | $27,996 | Stand Alone Second |
Property History
| Date | Event | Price | Change | Sq Ft Price |
|---|---|---|---|---|
| 03/25/2025 03/25/25 | Sold | $545,000 | -0.9% | $213 / Sq Ft |
| 02/12/2025 02/12/25 | Pending | -- | -- | -- |
| 02/06/2025 02/06/25 | Price Changed | $550,000 | -4.3% | $215 / Sq Ft |
| 01/17/2025 01/17/25 | For Sale | $575,000 | +88.5% | $225 / Sq Ft |
| 04/13/2018 04/13/18 | Sold | $305,000 | +1.7% | $119 / Sq Ft |
| 03/08/2018 03/08/18 | For Sale | $299,900 | +27.6% | $117 / Sq Ft |
| 12/05/2012 12/05/12 | Sold | $235,000 | +2.6% | $92 / Sq Ft |
| 11/08/2012 11/08/12 | Pending | -- | -- | -- |
| 11/01/2012 11/01/12 | For Sale | $229,000 | -- | $90 / Sq Ft |
Tax History Compared to Growth
Tax History
| Year | Tax Paid | Tax Assessment Tax Assessment Total Assessment is a certain percentage of the fair market value that is determined by local assessors to be the total taxable value of land and additions on the property. | Land | Improvement |
|---|---|---|---|---|
| 2025 | $1,902 | $26,810 | -- | -- |
| 2024 | $2,051 | $25,533 | -- | -- |
| 2023 | $2,051 | $43,110 | $8,620 | $34,490 |
| 2022 | $1,980 | $32,610 | $6,520 | $26,090 |
| 2021 | $2,068 | $30,080 | $6,010 | $24,070 |
| 2020 | $2,058 | $27,850 | $5,570 | $22,280 |
| 2019 | $1,980 | $24,570 | $4,910 | $19,660 |
| 2018 | $1,916 | $23,350 | $4,670 | $18,680 |
| 2017 | $2,134 | $22,260 | $4,450 | $17,810 |
| 2016 | $2,053 | $21,670 | $4,330 | $17,340 |
| 2015 | $1,974 | $20,980 | $4,190 | $16,790 |
Agents Affiliated with this Home
-
Michael Kent

Seller's Agent in 2025
Michael Kent
RE/MAX
(480) 459-7258
2 in this area
426 Total Sales
-
James Tisdale
J
Buyer's Agent in 2025
James Tisdale
West USA Realty
(602) 942-4200
1 in this area
8 Total Sales
-
Sheryl Del Col

Seller's Agent in 2018
Sheryl Del Col
Realty One Group
(602) 703-6739
44 Total Sales
-
Lori Eitel
L
Seller Co-Listing Agent in 2018
Lori Eitel
Realty One Group
(480) 540-2213
10 Total Sales
-
Jill Dench

Buyer's Agent in 2018
Jill Dench
LPT Realty, LLC
(480) 652-1011
16 Total Sales
-
Mary Jo Santistevan

Seller's Agent in 2012
Mary Jo Santistevan
SERHANT.
(480) 703-4085
218 Total Sales
Map
Source: Arizona Regional Multiple Listing Service (ARMLS)
MLS Number: 5733619
APN: 313-09-459
- 6883 S Gemstone Place
- 4523 E Gleneagle Dr
- 4566 E La Costa Dr
- 4116 E County Down Dr
- 6888 S Onyx Dr
- 4525 E Runaway Bay Dr
- 4633 E Gleneagle Dr
- 4740 E Peach Tree Dr
- 6993 S Ruby Dr
- 6627 S Garnet Way
- 6570 S Pewter Way
- 4920 E Colonial Dr
- 6860 S Granite Dr
- 3929 E Peach Tree Dr
- 4960 E Colonial Dr
- 6805 S Sapphire Way
- 6915 S Sapphire Way
- 3829 E Peach Tree Dr
- 3920 E Runaway Bay Place
- 1681 E Brigadier Ct
