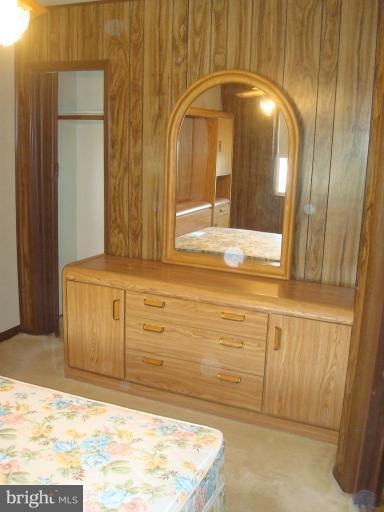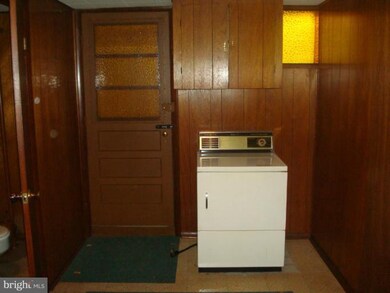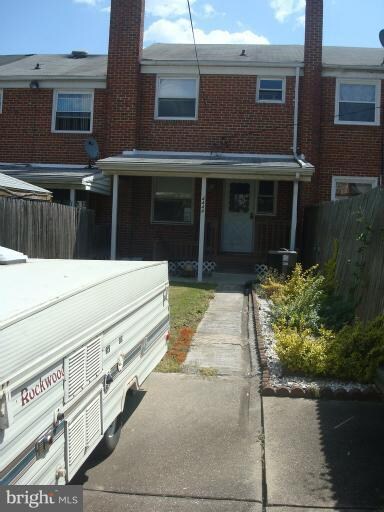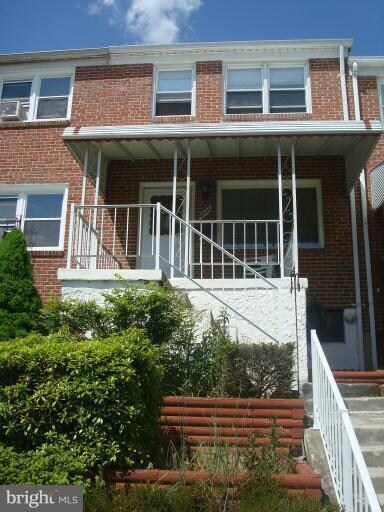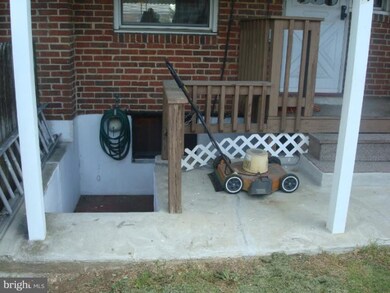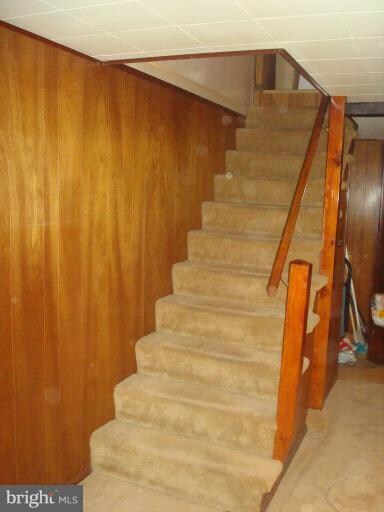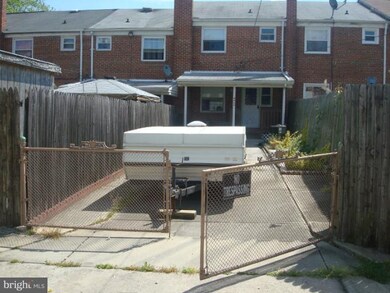
4444 Fenor Rd Halethorpe, MD 21227
Baltimore Highlands NeighborhoodHighlights
- Traditional Floor Plan
- No HOA
- Forced Air Heating and Cooling System
- Attic
- Storage Room
- Ceiling Fan
About This Home
As of March 2018Well kept interior row home with finished basement, w/half bath, basement exits to fenced yard w/off street 1 car parking. Front and rear covered porches. Lots of updates. Master bedroom set to convey w/sale (if wanted). 1 YEAR HOME WARRANTY.
Last Agent to Sell the Property
Evelyn Lombardi
New Beginnings Real Estate Company Listed on: 04/25/2012
Townhouse Details
Home Type
- Townhome
Est. Annual Taxes
- $1,664
Year Built
- Built in 1958
Lot Details
- 1,728 Sq Ft Lot
- Two or More Common Walls
- Property is in very good condition
Home Design
- Brick Exterior Construction
Interior Spaces
- Property has 3 Levels
- Traditional Floor Plan
- Ceiling Fan
- Window Treatments
- Dining Area
- Storage Room
- Utility Room
- Attic
Kitchen
- Kitchenette
- Gas Oven or Range
- Range Hood
Bedrooms and Bathrooms
- 3 Bedrooms
Laundry
- Dryer
- Washer
Improved Basement
- Heated Basement
- Basement Fills Entire Space Under The House
- Walk-Up Access
- Connecting Stairway
- Rear Basement Entry
- Sump Pump
Parking
- Parking Space Number Location: 1
- Driveway
- Off-Street Parking
- Surface Parking
- Parking Space Conveys
Utilities
- Forced Air Heating and Cooling System
- Natural Gas Water Heater
Community Details
- No Home Owners Association
Listing and Financial Details
- Home warranty included in the sale of the property
- Tax Lot 20
- Assessor Parcel Number 04131310451030
Ownership History
Purchase Details
Home Financials for this Owner
Home Financials are based on the most recent Mortgage that was taken out on this home.Purchase Details
Home Financials for this Owner
Home Financials are based on the most recent Mortgage that was taken out on this home.Purchase Details
Similar Homes in the area
Home Values in the Area
Average Home Value in this Area
Purchase History
| Date | Type | Sale Price | Title Company |
|---|---|---|---|
| Deed | $142,000 | Lawyers Davantage Title Grou | |
| Deed | $127,500 | Home First Title Group Llc | |
| Deed | -- | -- |
Mortgage History
| Date | Status | Loan Amount | Loan Type |
|---|---|---|---|
| Open | $4,413 | FHA | |
| Closed | $4,242 | FHA | |
| Open | $20,747 | FHA | |
| Closed | $5,839 | FHA | |
| Open | $139,428 | FHA | |
| Previous Owner | $125,190 | FHA |
Property History
| Date | Event | Price | Change | Sq Ft Price |
|---|---|---|---|---|
| 03/30/2018 03/30/18 | Sold | $142,000 | +1.5% | $139 / Sq Ft |
| 03/04/2018 03/04/18 | Pending | -- | -- | -- |
| 02/02/2018 02/02/18 | Price Changed | $139,900 | -3.5% | $137 / Sq Ft |
| 12/07/2017 12/07/17 | For Sale | $144,900 | +13.6% | $142 / Sq Ft |
| 06/22/2012 06/22/12 | Sold | $127,500 | -0.8% | $83 / Sq Ft |
| 05/17/2012 05/17/12 | Pending | -- | -- | -- |
| 04/25/2012 04/25/12 | For Sale | $128,500 | -- | $84 / Sq Ft |
Tax History Compared to Growth
Tax History
| Year | Tax Paid | Tax Assessment Tax Assessment Total Assessment is a certain percentage of the fair market value that is determined by local assessors to be the total taxable value of land and additions on the property. | Land | Improvement |
|---|---|---|---|---|
| 2025 | $2,439 | $154,467 | -- | -- |
| 2024 | $2,439 | $141,100 | $36,000 | $105,100 |
| 2023 | $1,250 | $139,533 | $0 | $0 |
| 2022 | $2,403 | $137,967 | $0 | $0 |
| 2021 | $2,223 | $136,400 | $36,000 | $100,400 |
| 2020 | $2,337 | $129,467 | $0 | $0 |
| 2019 | $1,485 | $122,533 | $0 | $0 |
| 2018 | $2,583 | $115,600 | $36,000 | $79,600 |
| 2017 | $2,031 | $115,600 | $0 | $0 |
| 2016 | -- | $115,600 | $0 | $0 |
| 2015 | -- | $117,400 | $0 | $0 |
| 2014 | -- | $117,400 | $0 | $0 |
Agents Affiliated with this Home
-

Seller's Agent in 2018
Chris Cooke
Berkshire Hathaway HomeServices Homesale Realty
(443) 802-2728
609 Total Sales
-
M
Buyer's Agent in 2018
Michael Duffy
RE/MAX
-
E
Seller's Agent in 2012
Evelyn Lombardi
RE/MAX
-

Buyer's Agent in 2012
Sharon Morgan
Hyatt & Company Real Estate, LLC
(410) 598-4967
6 Total Sales
Map
Source: Bright MLS
MLS Number: 1003959572
APN: 13-1310451030
- 4415 Norfen Rd
- 4417 Walnut Rd
- 4440 Annapolis Rd
- 2711 Yarnall Rd
- 4427 Annapolis Rd
- 2906 Ohio Ave
- 2910 Georgia Ave
- 1026 Fredonia Ct
- 1025 Fredonia Ct
- 4101 Oak Rd
- 3067 Freeway
- 2914 Vermont Ave
- 2915 Florida Ave
- 2906 Pennsylvania Ave
- 3311 Kessler Ct
- 2952 Freeway
- 810 Regis Ct
- 4007 Hollins Ferry Rd
- 3109 Bero Rd
- 3905 Annapolis Rd
