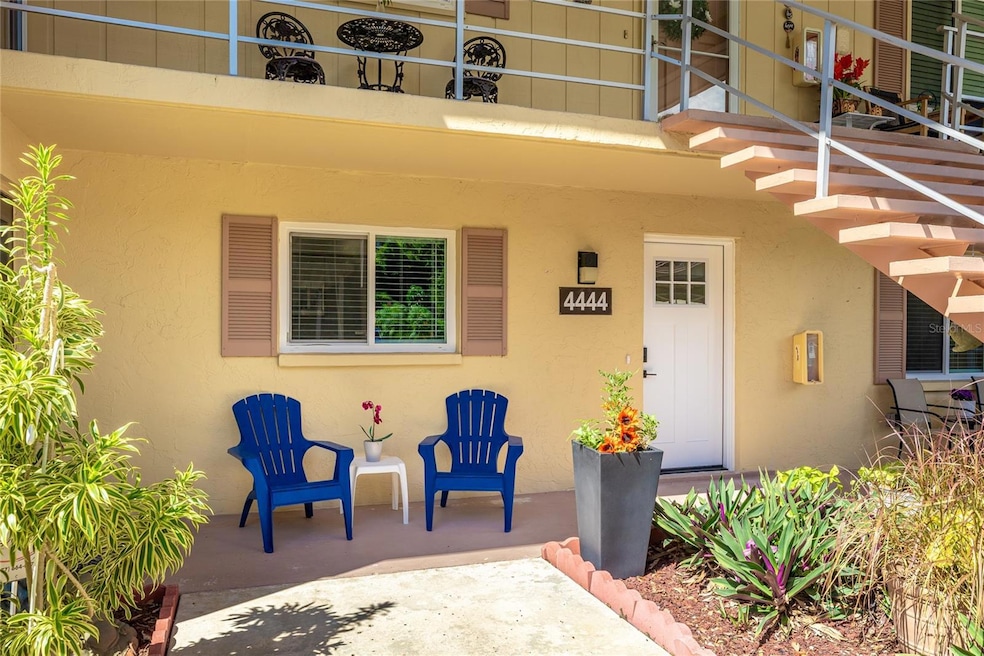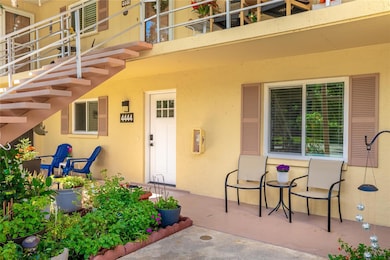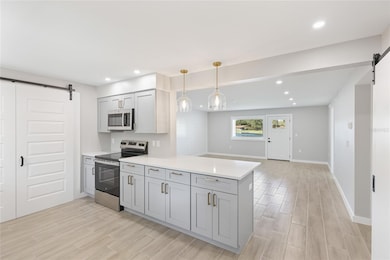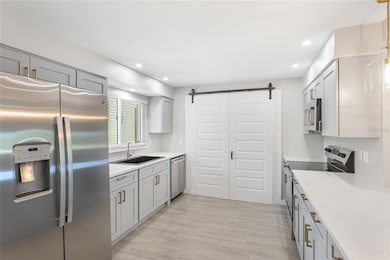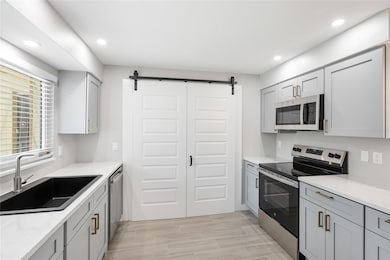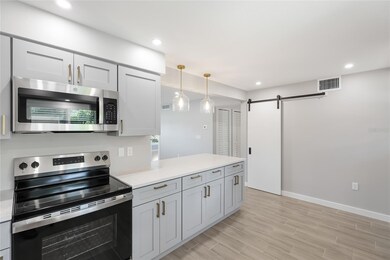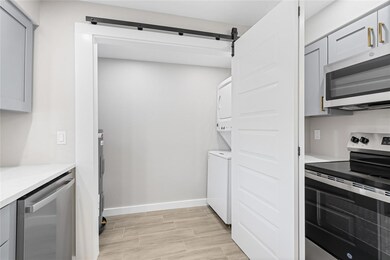4444 Narraganset Trail Unit 96 Sarasota, FL 34233
Estimated payment $2,005/month
Highlights
- Fishing Pier
- Lake View
- Open Floorplan
- Active Adult
- 40.49 Acre Lot
- Clubhouse
About This Home
Step inside and experience the feeling of a brand-new home—modern, bright, and thoughtfully designed for today’s lifestyle.
This residence showcases all new interior and exterior doors, windows with custom blinds, recessed lighting throughout, ceiling fans, fresh drywall with feature walls, sleek new cabinetry, and luxury tile flooring throughout—no carpet anywhere. The gourmet kitchen features quartz counters and brand-new appliances, while the spa-like bathroom is complete with elegant finishes that bring everyday indulgence, and accessible from both bedrooms. Every corner of this home speaks to quality and style—from the open, airy layout to the sophisticated design choices that create a perfect blend of comfort and elegance. Nestled in the hidden gem of Lake Tippecanoe, this 55+ maintenance-free community offers more than just a home—it’s a lifestyle. Enjoy access to the private community pool, clubhouse, shuffleboard courts, and a fishing pier on the serene lake, which you can experience from your newly screened back lanai. Move right in and enjoy a modern Sarasota retreat in a vibrant community where everything has already been done for you. All of this, just minutes from Sarasota’s world renowned beaches, shopping, dining, hospitals, parks and cultural attractions.
This home isn’t just move-in ready—it’s move-in perfect! Schedule your showing today!
Listing Agent
REALTY BY DESIGN LLC Brokerage Phone: 941-779-4509 License #3339667 Listed on: 09/26/2025
Property Details
Home Type
- Condominium
Est. Annual Taxes
- $2,372
Year Built
- Built in 1976
Lot Details
- East Facing Home
- Mature Landscaping
HOA Fees
- $437 Monthly HOA Fees
Home Design
- Entry on the 1st floor
- Slab Foundation
- Shingle Roof
- Block Exterior
Interior Spaces
- 1,182 Sq Ft Home
- 1-Story Property
- Open Floorplan
- Built-In Features
- Ceiling Fan
- Window Treatments
- Living Room
- Ceramic Tile Flooring
- Lake Views
Kitchen
- Recirculated Exhaust Fan
- Microwave
- Freezer
- Ice Maker
- Dishwasher
- Solid Surface Countertops
- Disposal
Bedrooms and Bathrooms
- 2 Bedrooms
- Split Bedroom Floorplan
- En-Suite Bathroom
- Walk-In Closet
- 1 Full Bathroom
- Shower Only
Laundry
- Laundry in Kitchen
- Dryer
- Washer
Home Security
Parking
- 1 Carport Space
- Assigned Parking
Outdoor Features
- Fishing Pier
- Enclosed Patio or Porch
- Exterior Lighting
- Outdoor Storage
Utilities
- Central Heating and Cooling System
- Vented Exhaust Fan
- Thermostat
- Electric Water Heater
- Phone Available
- Cable TV Available
Listing and Financial Details
- Visit Down Payment Resource Website
- Tax Lot 96
- Assessor Parcel Number 0069031108
Community Details
Overview
- Active Adult
- Association fees include cable TV, pool, escrow reserves fund, insurance, maintenance structure, ground maintenance, maintenance, management, pest control, private road, recreational facilities, sewer, trash, water
- Prmi (Premium Resource Mgmt Inc) / Marge Stauffer Association, Phone Number (941) 359-4876
- Lake Tippecanoe Community
- Lake Tippecanoe Subdivision
- On-Site Maintenance
- Association Owns Recreation Facilities
Recreation
- Shuffleboard Court
- Community Pool
Pet Policy
- Cats Allowed
Additional Features
- Clubhouse
- Fire and Smoke Detector
Map
Home Values in the Area
Average Home Value in this Area
Tax History
| Year | Tax Paid | Tax Assessment Tax Assessment Total Assessment is a certain percentage of the fair market value that is determined by local assessors to be the total taxable value of land and additions on the property. | Land | Improvement |
|---|---|---|---|---|
| 2024 | $798 | $155,000 | -- | $155,000 |
| 2023 | $798 | $53,130 | $0 | $0 |
| 2022 | $771 | $51,583 | $0 | $0 |
| 2021 | $749 | $50,081 | $0 | $0 |
| 2020 | $731 | $49,390 | $0 | $0 |
| 2019 | $686 | $48,280 | $0 | $0 |
| 2018 | $645 | $47,380 | $0 | $0 |
| 2017 | $637 | $46,405 | $0 | $0 |
| 2016 | $631 | $79,300 | $0 | $79,300 |
| 2015 | $580 | $60,400 | $0 | $60,400 |
| 2014 | $577 | $40,172 | $0 | $0 |
Property History
| Date | Event | Price | List to Sale | Price per Sq Ft |
|---|---|---|---|---|
| 09/27/2025 09/27/25 | Price Changed | $260,000 | +4.0% | $220 / Sq Ft |
| 09/26/2025 09/26/25 | For Sale | $250,000 | -- | $212 / Sq Ft |
Purchase History
| Date | Type | Sale Price | Title Company |
|---|---|---|---|
| Warranty Deed | $100,000 | None Listed On Document | |
| Warranty Deed | $100 | None Listed On Document | |
| Interfamily Deed Transfer | -- | Accommodation | |
| Warranty Deed | $74,900 | -- | |
| Quit Claim Deed | -- | -- | |
| Warranty Deed | $74,900 | -- | |
| Quit Claim Deed | -- | -- | |
| Warranty Deed | $56,000 | -- |
Mortgage History
| Date | Status | Loan Amount | Loan Type |
|---|---|---|---|
| Previous Owner | $40,500 | No Value Available |
Source: Stellar MLS
MLS Number: A4666353
APN: 0069-03-1108
- 4420 Tecumseh Trail Unit 38
- 4454 Narraganset Trail Unit 94A
- 4549 Tippecanoe Trail Unit 20
- 4606 Tippecanoe Trail Unit 119
- 4603 Atlantic Ave
- 4709 Meadowview Cir
- 4198 Oakhurst Cir W Unit 3147
- 4247 Oakhurst Cir E Unit 3033
- 4297 Oakhurst Cir E Unit 3051
- 4223 Oakhurst Cir E Unit 3025
- 4320 Wilkinson Rd
- 4725 Harris Ave
- 0 Bliss Rd
- 4429 Hicks St
- 4487 Diamond Cir E
- 4058 Oakhurst Dr Unit 3174
- 4018 Oakhurst Dr Unit 3181
- 3925 Oakhurst Blvd Unit 3010
- 4888 Winterhaven Dr
- 4220 Miriana Way
- 4614 Tippecanoe Trail Unit 117
- 3966 Oakhurst Blvd Unit 3103
- 4495 Diamond Cir E
- 4634 Mcintosh Rd
- 4449 Golden Lake Dr
- 4001 N Taggart Cay
- 4766 Theodore Ave
- 4001 Oakhurst Dr Unit 3119
- 66 Strathmore Blvd Unit 66
- 4420 Meadow Creek Cir
- 5005 Bee Ridge Rd
- 4817 Silver Topaz St
- 5279 Visionary Ct
- 5377 Crestlake Blvd Unit 69
- 4600 Sloan Ave
- 4514 Beacon Dr
- 4104 Crabtree Ave
- 3924 Helene St
- 4010 Green Tree Ave
- 4705 Hollingsworth Ave
