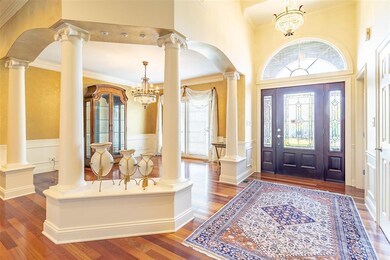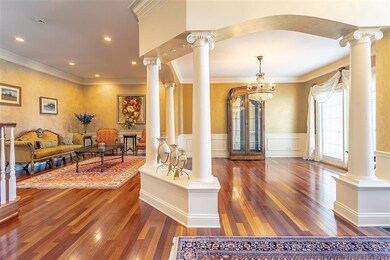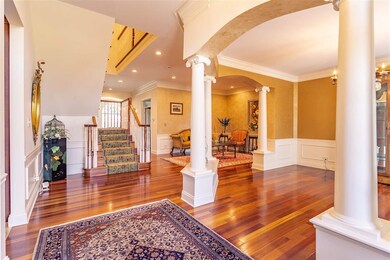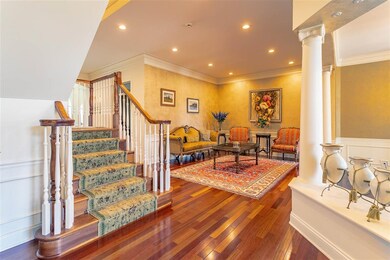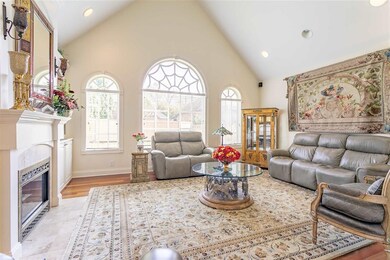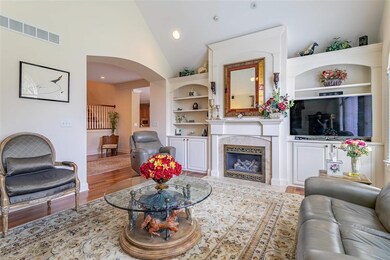
4444 Partridge Place Newburgh, IN 47630
Highlights
- Water Views
- Primary Bedroom Suite
- Traditional Architecture
- Newburgh Elementary School Rated A-
- Vaulted Ceiling
- Wood Flooring
About This Home
As of April 2023Custom Features and Evident Quality Welcome you and your Family! Brazilian Cherry Hardwood and Travertine flooring, Amish Maple Cabinets, Granite Countertops, Lots of Windows, providing abundant Natural Light and Beautiful Professional Landscaping. Formal living and dining areas are highlighted with columns and open up to a Lovely Great Room with custom built-ins and gas log fireplace. The Gourmet Kitchen features a Center Island / Breakfast Bar, Maple Cabinets, Refrigerator, 6 Burner Gas Range, Pro Hood, Wall Oven, Warming Drawer and Custom Built In Pantry. Features include front and back sprinkler system, zoned HVAC, Study, Small Home Theatre, Large Bonus, Sunroom overlooking the back Patio and Owners Retreat with Spa Bath and Walk in closet with access to a patio with view of a small lake with fountain. Total of Four Bedrooms, each with their own private bath. Evansville Water / Roof New in 2019.
Last Agent to Sell the Property
Dwann Taylor
ERA FIRST ADVANTAGE REALTY, INC Listed on: 10/10/2020

Last Buyer's Agent
Dwann Taylor
ERA FIRST ADVANTAGE REALTY, INC Listed on: 10/10/2020

Home Details
Home Type
- Single Family
Est. Annual Taxes
- $4,244
Year Built
- Built in 2000
Lot Details
- 0.35 Acre Lot
- Lot Dimensions are 85 x 155
- Cul-De-Sac
- Partially Fenced Property
- Wood Fence
- Landscaped
- Irregular Lot
- Irrigation
HOA Fees
- $38 Monthly HOA Fees
Parking
- 3.5 Car Attached Garage
- Aggregate Flooring
- Garage Door Opener
- Driveway
- Off-Street Parking
Home Design
- Traditional Architecture
- Brick Exterior Construction
- Shingle Roof
- Asphalt Roof
Interior Spaces
- 1.5-Story Property
- Built-in Bookshelves
- Built-In Features
- Chair Railings
- Crown Molding
- Vaulted Ceiling
- Ceiling Fan
- Gas Log Fireplace
- Entrance Foyer
- Formal Dining Room
- Water Views
- Home Security System
Kitchen
- Breakfast Bar
- Gas Oven or Range
- Solid Surface Countertops
- Disposal
Flooring
- Wood
- Carpet
- Stone
Bedrooms and Bathrooms
- 4 Bedrooms
- Primary Bedroom Suite
- Walk-In Closet
- Double Vanity
- Whirlpool Bathtub
- Bathtub With Separate Shower Stall
Laundry
- Laundry on main level
- Washer and Electric Dryer Hookup
Basement
- Block Basement Construction
- Crawl Space
Outdoor Features
- Patio
- Porch
Location
- Suburban Location
Schools
- Castle Elementary School
- Castle North Middle School
- Castle High School
Utilities
- Forced Air Zoned Heating and Cooling System
- Heating System Uses Gas
- Cable TV Available
Listing and Financial Details
- Assessor Parcel Number 87-12-29-204-024.000-019
Community Details
Recreation
- Waterfront Owned by Association
Ownership History
Purchase Details
Home Financials for this Owner
Home Financials are based on the most recent Mortgage that was taken out on this home.Similar Homes in Newburgh, IN
Home Values in the Area
Average Home Value in this Area
Purchase History
| Date | Type | Sale Price | Title Company |
|---|---|---|---|
| Warranty Deed | -- | None Available |
Mortgage History
| Date | Status | Loan Amount | Loan Type |
|---|---|---|---|
| Open | $391,200 | New Conventional | |
| Previous Owner | $400,000 | No Value Available | |
| Previous Owner | $217,000 | New Conventional | |
| Previous Owner | $188,000 | Credit Line Revolving | |
| Previous Owner | $147,000 | Credit Line Revolving | |
| Previous Owner | $343,000 | New Conventional | |
| Previous Owner | $98,000 | Credit Line Revolving | |
| Previous Owner | $268,449 | Unknown |
Property History
| Date | Event | Price | Change | Sq Ft Price |
|---|---|---|---|---|
| 04/26/2023 04/26/23 | Sold | $575,000 | +4.6% | $124 / Sq Ft |
| 03/21/2023 03/21/23 | Pending | -- | -- | -- |
| 03/20/2023 03/20/23 | For Sale | $549,900 | 0.0% | $119 / Sq Ft |
| 03/09/2023 03/09/23 | Pending | -- | -- | -- |
| 03/09/2023 03/09/23 | For Sale | $549,900 | +12.5% | $119 / Sq Ft |
| 04/02/2021 04/02/21 | Sold | $489,000 | -2.2% | $106 / Sq Ft |
| 01/13/2021 01/13/21 | Pending | -- | -- | -- |
| 11/13/2020 11/13/20 | For Sale | $499,900 | 0.0% | $108 / Sq Ft |
| 11/13/2020 11/13/20 | Price Changed | $499,900 | +2.2% | $108 / Sq Ft |
| 10/12/2020 10/12/20 | Pending | -- | -- | -- |
| 10/10/2020 10/10/20 | For Sale | $489,000 | -- | $106 / Sq Ft |
Tax History Compared to Growth
Tax History
| Year | Tax Paid | Tax Assessment Tax Assessment Total Assessment is a certain percentage of the fair market value that is determined by local assessors to be the total taxable value of land and additions on the property. | Land | Improvement |
|---|---|---|---|---|
| 2024 | $5,041 | $610,500 | $71,500 | $539,000 |
| 2023 | $4,881 | $594,800 | $71,500 | $523,300 |
| 2022 | $4,013 | $472,800 | $63,800 | $409,000 |
| 2021 | $4,387 | $478,400 | $47,800 | $430,600 |
| 2020 | $4,251 | $443,000 | $45,300 | $397,700 |
| 2019 | $4,298 | $443,000 | $45,300 | $397,700 |
| 2018 | $4,200 | $445,900 | $45,300 | $400,600 |
| 2017 | $4,130 | $351,900 | $45,300 | $306,600 |
| 2016 | $3,185 | $356,100 | $45,300 | $310,800 |
| 2014 | $3,071 | $359,800 | $39,100 | $320,700 |
| 2013 | $3,064 | $366,200 | $39,100 | $327,100 |
Agents Affiliated with this Home
-

Seller's Agent in 2023
Janice Miller
ERA FIRST ADVANTAGE REALTY, INC
(812) 453-0779
232 in this area
811 Total Sales
-

Buyer's Agent in 2023
Doug Howie
eXp Realty, LLC
(812) 545-7755
6 in this area
68 Total Sales
-
D
Seller's Agent in 2021
Dwann Taylor
ERA FIRST ADVANTAGE REALTY, INC
Map
Source: Indiana Regional MLS
MLS Number: 202041214
APN: 87-12-29-204-024.000-019
- 10314 Barrington Place
- 10244 Schnapf Ln
- 10481 Waterford Place
- 10199 Outer Lincoln Ave
- 4899 Kenosha Dr
- 10233 State Road 66
- 618 Kingswood Dr
- 642 Kingswood Dr
- 10722 County Road 509 S
- 4261 Martha Ct
- 3833 Clover Dr
- 4525 Estate Dr
- 10533 Williamsburg Dr
- 10711 Williamsburg Dr
- 7861 Brookridge Ct
- 4605 Fieldcrest Place Cir
- 3693 Arbor Pointe Dr
- 10386 Regent Ct
- 9820 Arbor Lake Dr
- 5533 Grimm Rd

