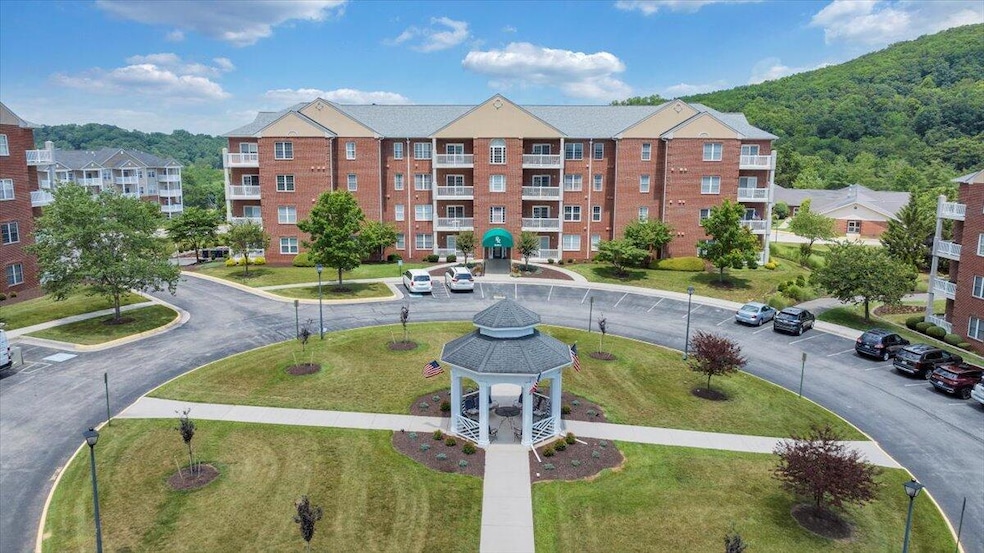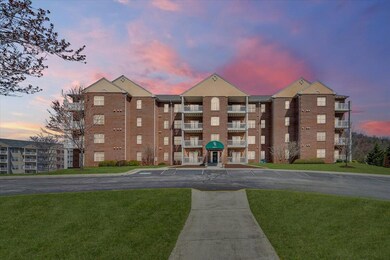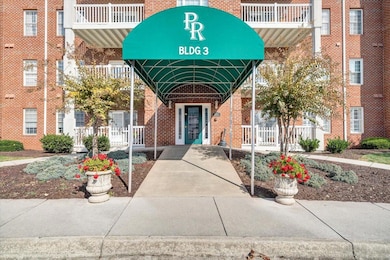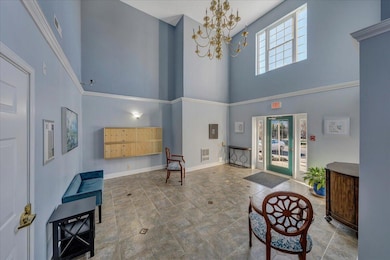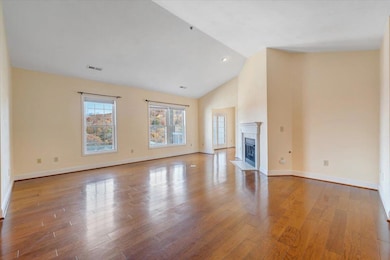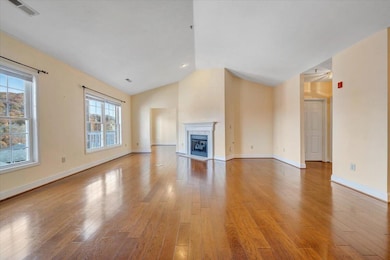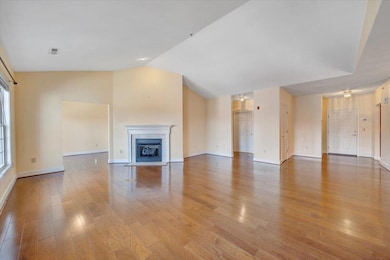Estimated payment $2,502/month
Total Views
9,124
3
Beds
2
Baths
1,881
Sq Ft
$181
Price per Sq Ft
Highlights
- Breakfast Area or Nook
- Gazebo
- Intercom
- Crystal Spring Elementary School Rated A-
- Balcony
- Handicap Accessible
About This Home
Conveniently located, beautiful Pheasant Ridge community featuring a 3 bed 2 full bath condo, with an open floor plan leading into den or office. Great room with gas log fireplace. Close to hospitals, restaurants, shopping and downtown Roanoke, this unit also has beautiful mountain views, great walking trails and a beautiful gazebo for outside relaxing. The unit has a reserved parking space in the underground parking garage, and a storage unit. Secure building with elevator access, handicap accessible.
Property Details
Home Type
- Condominium
Est. Annual Taxes
- $4,178
Year Built
- Built in 2006
HOA Fees
- $385 Monthly HOA Fees
Home Design
- Brick Exterior Construction
Interior Spaces
- 1,881 Sq Ft Home
- 1-Story Property
- Great Room with Fireplace
- Intercom
Kitchen
- Breakfast Area or Nook
- Electric Range
- Built-In Microwave
- Dishwasher
- Disposal
Bedrooms and Bathrooms
- 3 Main Level Bedrooms
- 2 Full Bathrooms
Laundry
- Laundry on main level
- Dryer
- Washer
Parking
- 1 Covered Space
- Tuck Under Garage
Accessible Home Design
- Handicap Accessible
Outdoor Features
- Balcony
- Gazebo
Schools
- Crystal Spring Elementary School
- James Madison Middle School
- Patrick Henry High School
Utilities
- Forced Air Heating System
- Underground Utilities
- Water Heater
- Cable TV Available
Community Details
- Hall & Associates Association
- Pheasant Ridge Subdivision
Map
About This Building
Create a Home Valuation Report for This Property
The Home Valuation Report is an in-depth analysis detailing your home's value as well as a comparison with similar homes in the area
Home Values in the Area
Average Home Value in this Area
Tax History
| Year | Tax Paid | Tax Assessment Tax Assessment Total Assessment is a certain percentage of the fair market value that is determined by local assessors to be the total taxable value of land and additions on the property. | Land | Improvement |
|---|---|---|---|---|
| 2025 | $4,179 | $342,500 | $8,300 | $334,200 |
| 2021 | $2,837 | $238,000 | $8,300 | $229,700 |
Source: Public Records
Property History
| Date | Event | Price | List to Sale | Price per Sq Ft |
|---|---|---|---|---|
| 11/10/2025 11/10/25 | For Sale | $339,999 | -- | $181 / Sq Ft |
Source: Roanoke Valley Association of REALTORS®
Purchase History
| Date | Type | Sale Price | Title Company |
|---|---|---|---|
| Deed | $265,000 | None Available |
Source: Public Records
Source: Roanoke Valley Association of REALTORS®
MLS Number: 922622
APN: 546-0328
Nearby Homes
- 4444 Pheasant Ridge Rd Unit 207
- 0 Old Rocky Mount Rd
- 4252 Summit St
- 5010 Claremont Cir SW
- 5260 Crossbow Cir Unit 3A
- 5260 Crossbow Cir Unit 18C
- 5260 Crossbow Cir Unit 10D
- 4149 Welcome Valley Rd SE
- 5218 Falcon Ridge Rd
- 1005 Wilton Park Dr
- 4921 Hunting Hills Dr
- 5512 Quail Ridge Cir
- 5520 Quail Ridge Cir
- 5139 Remington Rd
- 5524 Quail Ridge Cir
- 3659 Peakwood Dr SW
- 3501 Peakwood Dr SW
- 3600 Ridgewood Ln SW
- 4958 Hunting Hills Cir
- 5004 Crossbow Cir
- 5260 Crossbow Cir Unit 11B
- 5260 Crossbow Cir Unit 15A
- 5460 the Peaks Dr
- 5454 the Peaks Dr
- 3715 Parliament Rd SW
- 702 Townside Rd SW
- 708 Townside Rd SW Unit 5
- 708 Townside Rd SW
- 708 Townside Rd SW Unit 9
- 708 Townside Rd SW Unit 7
- 719 Townside Rd SW Unit 23
- 726 Townside Rd SW Unit 2
- 729 Townside Rd SW Unit 35
- 729 Townside Rd SW Unit 26
- 734 Townside Rd SW Unit 1
- 734 Townside Rd SW Unit 4
- 734 Townside Rd SW
- 3101 Honeywood Ln
- 5131 Overland Dr Unit A
- 5400 Bernard Dr
