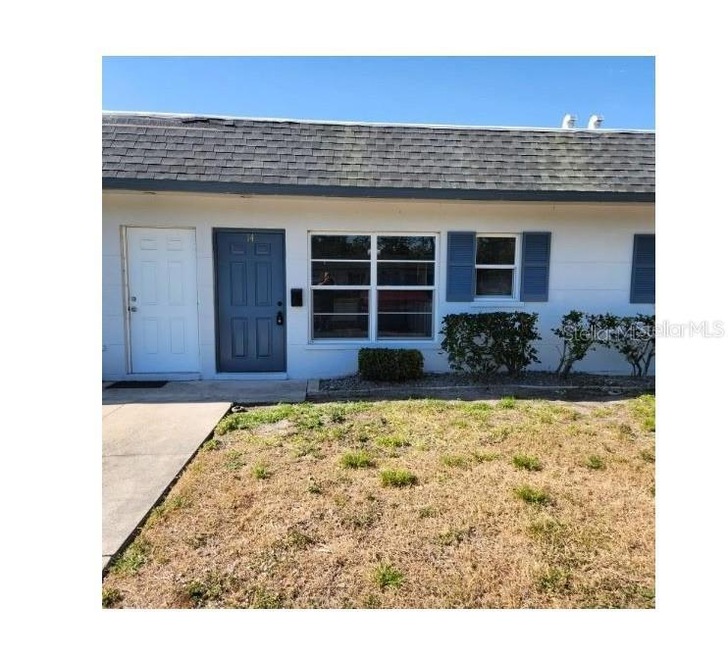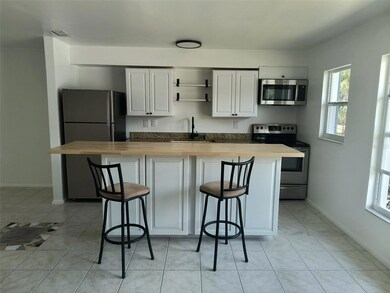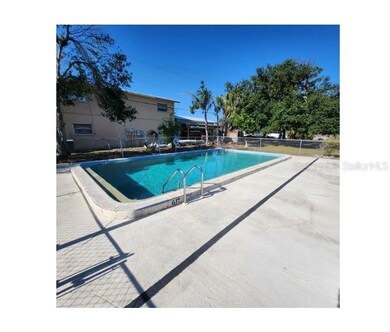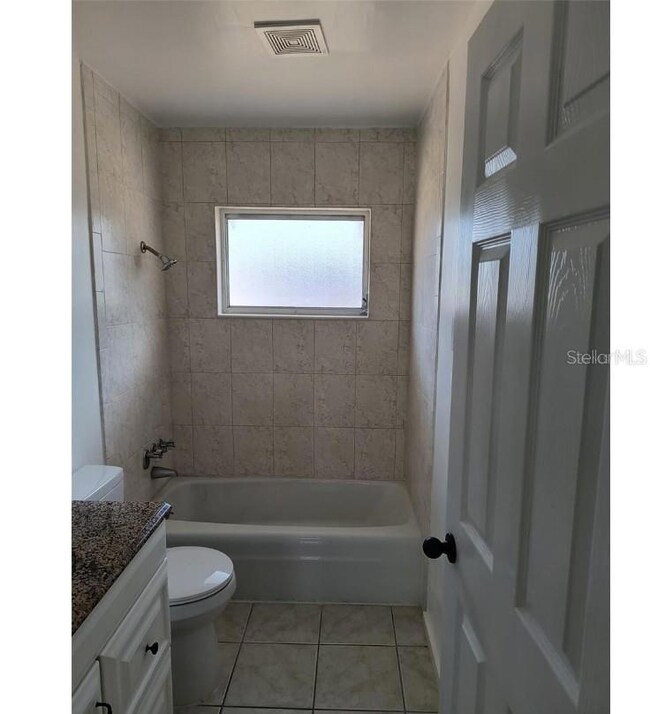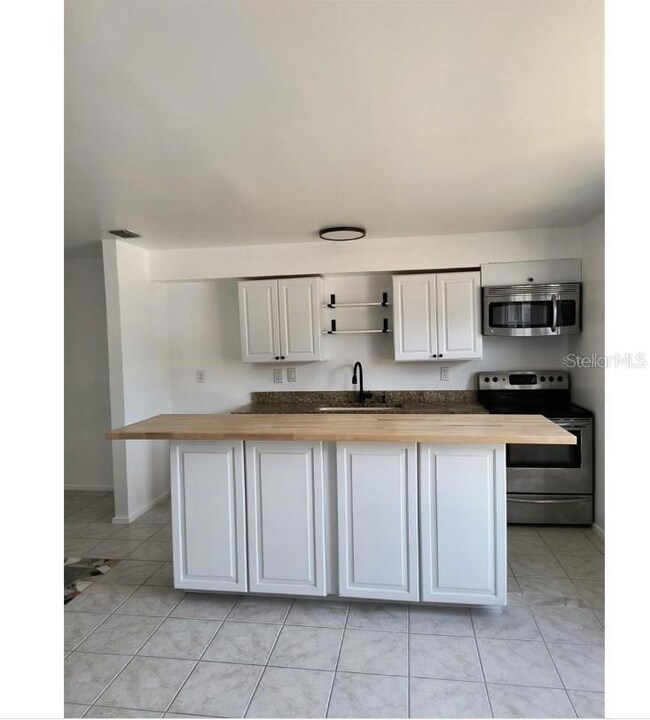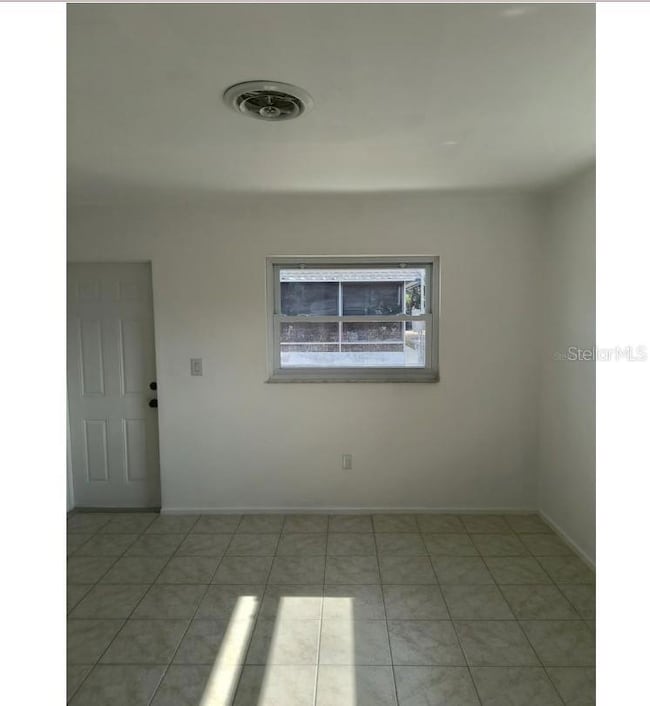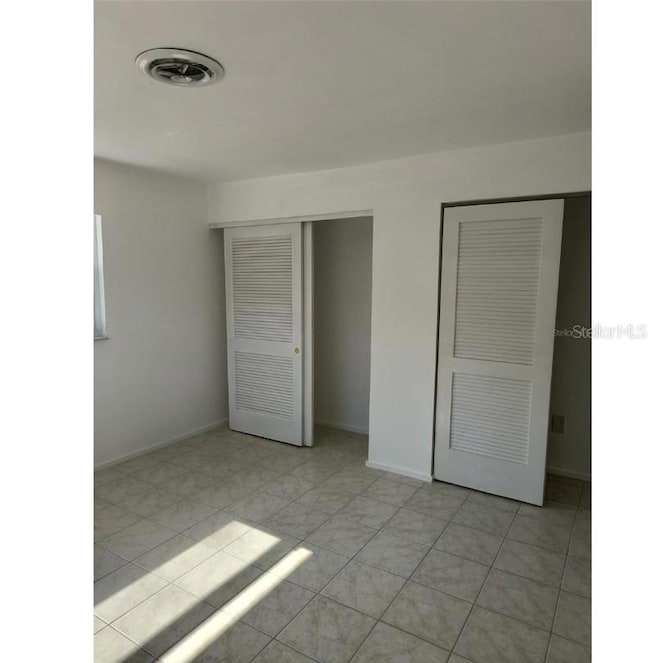
4444 Swift Rd Unit 14 Sarasota, FL 34231
Ridge Wood Heights NeighborhoodEstimated payment $1,550/month
Highlights
- Open Floorplan
- Community Pool
- Storm Windows
- Riverview High School Rated A
- Shuffleboard Court
- Crown Molding
About This Home
Under contract-accepting backup offers. Step into this studio condo located at 4444 Swift Rd, Unit 14, in the heart of Sarasota. Tucked away in the quiet and well-kept Lucaya Country Club Villas, this charming unit offers a smart and efficient layout with 909 square feet of updated living space. Tiled throughout the condo features a fresh kitchen with new cabinetry and appliances. Ideal as a full-time residence, seasonal getaway, or investment opportunity, this unit offers both comfort and convenience. The community provides access to a sparkling pool and shuffleboard courts, all just a short drive from the sugar-white sands of Siesta Key Beach and close to Sarasota’s shopping, dining, and cultural hot spots. Don’t miss your chance to own a piece of paradise in one of Florida’s most desirable coastal cities. Seller would consider seller financing at a higher purchase price.
Listing Agent
KELLER WILLIAMS ISLAND LIFE REAL ESTATE Brokerage Phone: 941-254-6467 License #3278290 Listed on: 05/12/2025

Home Details
Home Type
- Single Family
Est. Annual Taxes
- $1,054
Year Built
- Built in 1969
Lot Details
- North Facing Home
- Property is zoned RMF2
HOA Fees
- $672 Monthly HOA Fees
Parking
- 2 Parking Garage Spaces
Home Design
- Villa
- Slab Foundation
- Block Exterior
Interior Spaces
- 909 Sq Ft Home
- 1-Story Property
- Open Floorplan
- Crown Molding
- Combination Dining and Living Room
- Storm Windows
Kitchen
- Range
- Microwave
- Dishwasher
Flooring
- Laminate
- Tile
Bedrooms and Bathrooms
- 2 Bedrooms
- 2 Full Bathrooms
Schools
- Phillippi Shores Elementary School
- Brookside Middle School
- Riverview High School
Utilities
- Central Heating and Cooling System
- Thermostat
- Electric Water Heater
Listing and Financial Details
- Visit Down Payment Resource Website
- Tax Lot 34
- Assessor Parcel Number 0075011034
Community Details
Overview
- Association fees include cable TV, escrow reserves fund, maintenance structure, ground maintenance, management, pest control, sewer, trash, water
- Real Manage / Chelsea Kelleher Association, Phone Number (941) 927-6464
- Lucaya Country Club Vil Community
- Lucaya Country Club Village Subdivision
Amenities
- Laundry Facilities
Recreation
- Shuffleboard Court
- Community Pool
Map
Home Values in the Area
Average Home Value in this Area
Tax History
| Year | Tax Paid | Tax Assessment Tax Assessment Total Assessment is a certain percentage of the fair market value that is determined by local assessors to be the total taxable value of land and additions on the property. | Land | Improvement |
|---|---|---|---|---|
| 2024 | $1,680 | $69,571 | -- | -- |
| 2023 | $1,680 | $104,900 | $0 | $104,900 |
| 2022 | $1,450 | $69,500 | $0 | $69,500 |
| 2021 | $1,319 | $54,500 | $0 | $54,500 |
| 2020 | $1,250 | $48,500 | $0 | $48,500 |
| 2019 | $1,195 | $48,500 | $0 | $48,500 |
| 2018 | $1,122 | $44,300 | $0 | $44,300 |
| 2017 | $1,050 | $35,700 | $0 | $35,700 |
| 2016 | $1,048 | $34,000 | $0 | $34,000 |
| 2015 | $1,035 | $32,300 | $0 | $32,300 |
| 2014 | $994 | $24,800 | $0 | $0 |
Property History
| Date | Event | Price | Change | Sq Ft Price |
|---|---|---|---|---|
| 07/08/2025 07/08/25 | Pending | -- | -- | -- |
| 06/18/2025 06/18/25 | Price Changed | $144,900 | -3.3% | $159 / Sq Ft |
| 06/02/2025 06/02/25 | Price Changed | $149,900 | -8.3% | $165 / Sq Ft |
| 05/12/2025 05/12/25 | For Sale | $163,500 | +63.5% | $180 / Sq Ft |
| 11/20/2024 11/20/24 | Sold | $100,000 | 0.0% | $110 / Sq Ft |
| 10/28/2024 10/28/24 | Pending | -- | -- | -- |
| 10/22/2024 10/22/24 | For Sale | $100,000 | -- | $110 / Sq Ft |
Purchase History
| Date | Type | Sale Price | Title Company |
|---|---|---|---|
| Special Warranty Deed | $29,900 | First American Title Ins Co | |
| Trustee Deed | $17,001 | None Available | |
| Warranty Deed | $55,000 | -- |
Mortgage History
| Date | Status | Loan Amount | Loan Type |
|---|---|---|---|
| Previous Owner | $98,400 | Unknown | |
| Previous Owner | $17,200 | Credit Line Revolving | |
| Previous Owner | $58,500 | New Conventional | |
| Previous Owner | $46,750 | No Value Available |
Similar Homes in Sarasota, FL
Source: Stellar MLS
MLS Number: A4652422
APN: 0075-01-1013
- 4444 Swift Rd Unit 46
- 4414 Alhambra Ave
- 0 Trinidad St
- 2708 Wilkinson Rd
- 2802 Jamaica St
- 2896 Grand Cayman St
- 4540 Lords Ave
- 4615 Lords Ave
- 2866 E Rainbow Cir
- 2640 Woodgate Ln Unit F6
- 2607 Woodgate Ln Unit K9
- 2599 Woodgate Ln Unit K7
- 2609 Woodgate Ln Unit K4
- 2517 Trinidad St
- 2532 Grand Cayman St
- 2763 Woodgate Ln Unit 101
- 2763 Woodgate Ln Unit 201
- 2763 Woodgate Ln Unit 111
- 2763 Woodgate Ln Unit 105
- 2763 Woodgate Ln Unit 210
