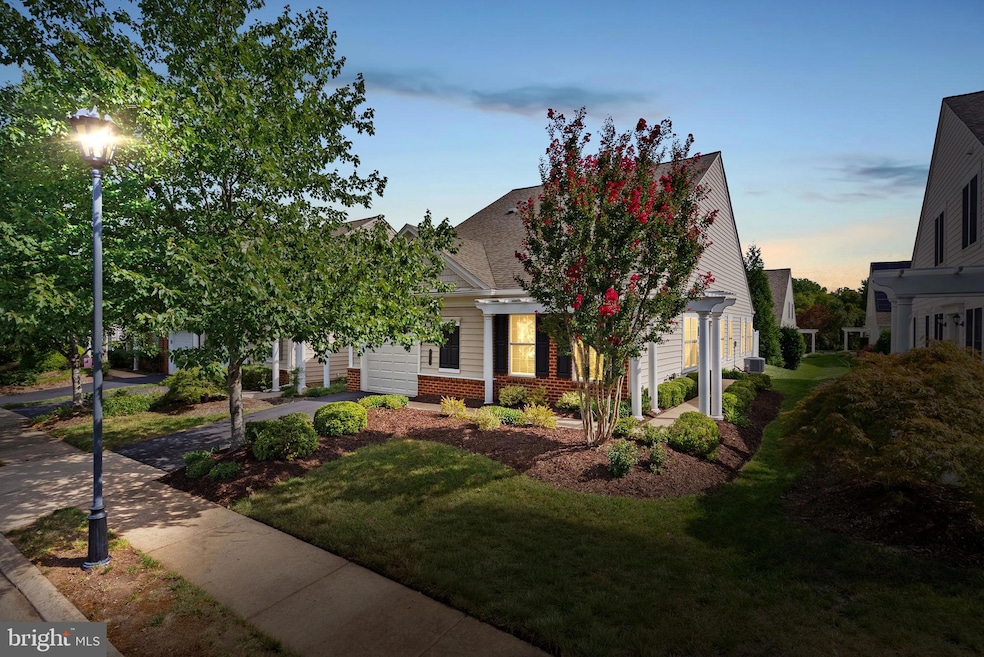
44444 Oakmont Manor Square Ashburn, VA 20147
Estimated payment $4,485/month
Highlights
- Popular Property
- Senior Living
- Open Floorplan
- Fitness Center
- Gated Community
- Clubhouse
About This Home
Welcome to this well-maintained Burlington model villa in the highly sought-after Potomac Green neighborhood. This end-unit home offers 2 spacious bedrooms, 2 full bathrooms, a spacious office and a bright sunroom, perfect for relaxing or entertaining.
Recent updates bring peace of mind, including a new HVAC (2021), new roof, gutters, and downspouts (2022), and KitchenAid stainless steel appliances (2021). Much of the home has been freshly painted in a neutral palette, creating a move-in ready feel.
Enjoy the privacy of a tree-lined backdrop that provides natural screening from most neighbors. Just a short stroll away, you’ll find all of the community’s premier amenities, adding to the convenience and lifestyle this home offers. Perfect location to be close to it all!
Lovingly cared for and gently lived in, this villa is the perfect blend of comfort, style, and location. Some photos have been virtually staged.
Townhouse Details
Home Type
- Townhome
Est. Annual Taxes
- $5,077
Year Built
- Built in 2006
Lot Details
- 4,356 Sq Ft Lot
- Sprinkler System
HOA Fees
- $309 Monthly HOA Fees
Parking
- 1 Car Attached Garage
- 1 Driveway Space
- Garage Door Opener
Home Design
- Slab Foundation
- Architectural Shingle Roof
- Vinyl Siding
Interior Spaces
- 1,667 Sq Ft Home
- Property has 1 Level
- Open Floorplan
- Heatilator
- Fireplace Mantel
- Sliding Doors
- Family Room Off Kitchen
- Living Room
- Dining Room
- Den
- Sun or Florida Room
- Home Security System
Kitchen
- Eat-In Kitchen
- Gas Oven or Range
- Microwave
- Ice Maker
- Dishwasher
- Disposal
Flooring
- Engineered Wood
- Ceramic Tile
Bedrooms and Bathrooms
- 2 Main Level Bedrooms
- En-Suite Primary Bedroom
- En-Suite Bathroom
- 2 Full Bathrooms
Laundry
- Laundry Room
- Laundry on main level
- Dryer
- Washer
Utilities
- Forced Air Heating and Cooling System
- Natural Gas Water Heater
Additional Features
- Level Entry For Accessibility
- Patio
Listing and Financial Details
- Coming Soon on 9/4/25
- Assessor Parcel Number 058375032000
Community Details
Overview
- Senior Living
- $618 Capital Contribution Fee
- $618 Other One-Time Fees
- Senior Community | Residents must be 55 or older
- Potomac Green Subdivision, Burlington W/ Sunroom Floorplan
Amenities
- Clubhouse
- Billiard Room
- Party Room
Recreation
- Fitness Center
- Community Indoor Pool
Security
- Gated Community
Map
Home Values in the Area
Average Home Value in this Area
Tax History
| Year | Tax Paid | Tax Assessment Tax Assessment Total Assessment is a certain percentage of the fair market value that is determined by local assessors to be the total taxable value of land and additions on the property. | Land | Improvement |
|---|---|---|---|---|
| 2025 | $4,986 | $619,390 | $203,500 | $415,890 |
| 2024 | $5,077 | $586,960 | $203,500 | $383,460 |
| 2023 | $4,847 | $553,900 | $203,500 | $350,400 |
| 2022 | $4,685 | $526,440 | $188,500 | $337,940 |
| 2021 | $4,412 | $450,170 | $153,500 | $296,670 |
| 2020 | $4,357 | $420,980 | $133,500 | $287,480 |
| 2019 | $4,327 | $414,030 | $133,500 | $280,530 |
| 2018 | $4,310 | $397,200 | $118,500 | $278,700 |
| 2017 | $4,418 | $392,710 | $118,500 | $274,210 |
| 2016 | $4,430 | $386,920 | $0 | $0 |
| 2015 | $4,421 | $271,000 | $0 | $271,000 |
| 2014 | $4,189 | $244,180 | $0 | $244,180 |
Property History
| Date | Event | Price | Change | Sq Ft Price |
|---|---|---|---|---|
| 04/19/2018 04/19/18 | Sold | $445,000 | -1.1% | $262 / Sq Ft |
| 03/11/2018 03/11/18 | Pending | -- | -- | -- |
| 02/09/2018 02/09/18 | For Sale | $450,000 | -- | $265 / Sq Ft |
Purchase History
| Date | Type | Sale Price | Title Company |
|---|---|---|---|
| Warranty Deed | $445,000 | Peak Settlements Llc | |
| Warranty Deed | $415,000 | -- | |
| Special Warranty Deed | $368,600 | -- |
Mortgage History
| Date | Status | Loan Amount | Loan Type |
|---|---|---|---|
| Open | $250,000 | Adjustable Rate Mortgage/ARM | |
| Previous Owner | $332,000 | New Conventional | |
| Previous Owner | $228,000 | New Conventional | |
| Previous Owner | $225,000 | New Conventional |
Similar Homes in the area
Source: Bright MLS
MLS Number: VALO2105050
APN: 058-37-5032
- 44516 Blueridge Meadows Dr
- 20559 Crescent Pointe Place
- 44484 Blueridge Meadows Dr
- 20412 Oyster Reef Place
- 20534 Norwich Place
- 20449 Rosses Point Ct
- 44611 Wellsboro Dr
- 20432 Bunker Hill Way
- 20759 Crescent Pointe Place
- 20305 Savin Hill Dr
- 20515 Little Creek Terrace Unit 103
- 20786 Adams Mill Place
- 20489 Cool Fern Square
- 44691 Wellfleet Dr Unit 306
- 20306 Newfoundland Square
- 44667 Provincetown Dr
- 44486 Wolfhound Square
- 20374 Northpark Dr
- 44152 Natalie Terrace Unit 201
- 20722 Apollo Terrace
- 20640 Hope Spring Terrace Unit 104
- 44691 Wellfleet Dr Unit 401
- 20274 Newfoundland Square
- 44750 Tiverton Square
- 20649 Duxbury Terrace
- 20508 Milbridge Terrace
- 20532 Milbridge Terrace
- 20538 Milbridge Terrace
- 44153 Paget Terrace
- 20594 Cornstalk Terrace Unit 301
- 44130 Paget Terrace
- 44261 Huron Terrace
- 20875 Killawog Terrace
- 44217 Navajo Dr
- 20595 Cornstalk Terrace Unit 202
- 44709 Malden Place
- 20792 Exchange St
- 44486 Potter Terrace
- 20924 Duryea Terrace
- 20752 Laplume Place






