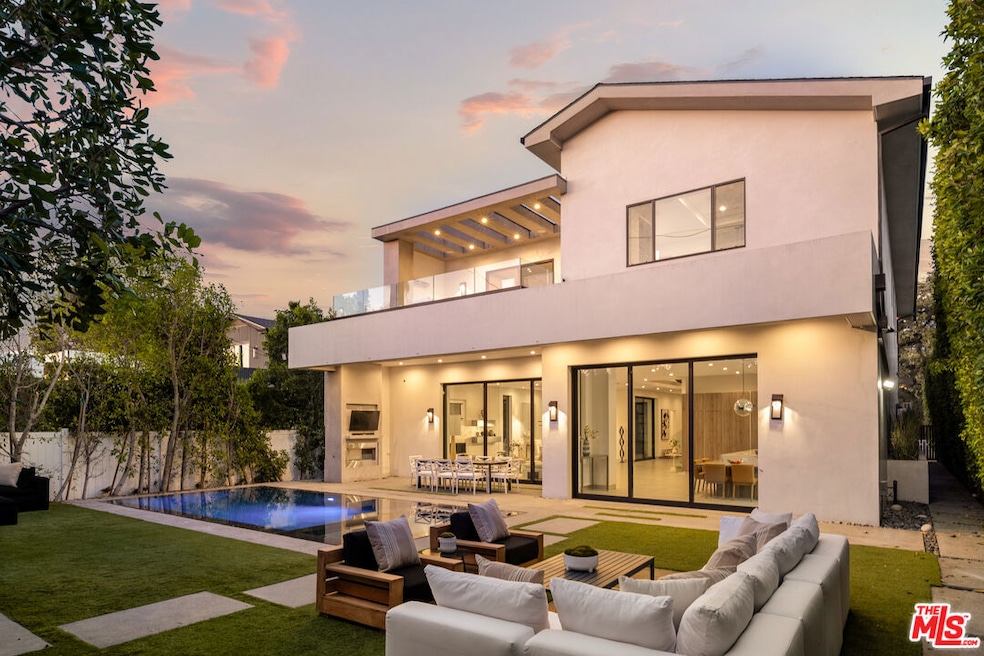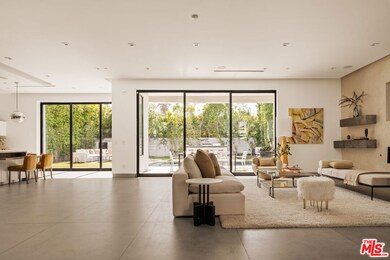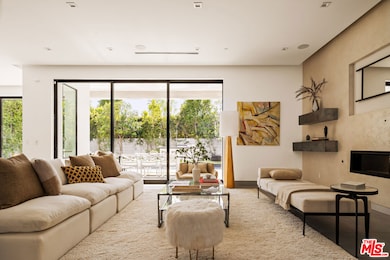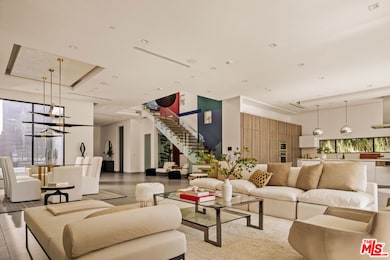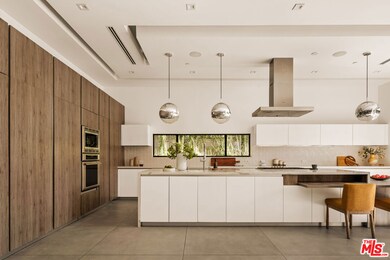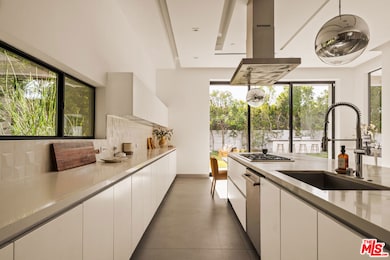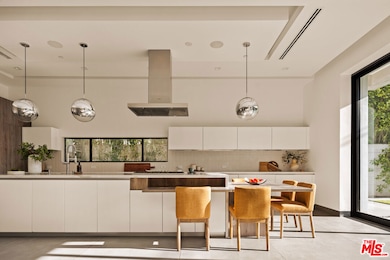4445 Camellia Ave North Hollywood, CA 91602
Highlights
- Wine Cellar
- Home Theater
- Fireplace in Primary Bedroom
- Rio Vista Elementary Rated A-
- In Ground Pool
- Contemporary Architecture
About This Home
A sophisticated fusion of modern architecture and serene luxury, this newer construction contemporary home features 5 en-suite bedrooms, soaring 12-24-foot ceilings, dramatic floor-to-ceiling pocket doors, and a seamless indoor-outdoor flow in the heart of prime Studio City. The expansive open floor plan creates a sunlit atmosphere with seamless indoor-outdoor connectivity. At the heart of the home lies a chef's kitchen outfitted with custom cabinetry, premium appliances, and an oversized center island ideal for everyday living and effortless entertaining. Italian porcelain tile, bespoke lighting, and carefully curated finishes lend warmth and elegance throughout. The living areas flow into a private backyard retreat featuring a sparkling heated pool, outdoor kitchen, covered dining area, and a striking 14-foot water walloffering a true sense of tranquility and escape. Additional amenities include a custom home theater and a glass-enclosed wine display, bringing a refined lifestyle touch to the residence. Upstairs, four ensuite bedrooms are centered around a bright, open landing, including the luxurious primary suite with its own fireplace, spa-inspired bathroom, generous walk-in closet, and a private balcony overlooking the lush, Zen-like grounds. Featuring a large flat lot, the backyard showcases a zero-edge pool, outdoor kitchen, and turfed lawn, perfect for entertaining and lounging. The 2-car garage has been conveniently converted into a state-of-the-art gym, perfect for fitness enthusiasts. Ideally located just moments from Tujunga Village and Studio City's most beloved boutiques and cafes, this thoughtfully designed home embodies the essence of elevated California living.
Home Details
Home Type
- Single Family
Est. Annual Taxes
- $50,841
Year Built
- Built in 2017
Lot Details
- 9,247 Sq Ft Lot
- Property is zoned LAR1
Home Design
- Contemporary Architecture
Interior Spaces
- 5,421 Sq Ft Home
- 2-Story Property
- Built-In Features
- Entryway
- Wine Cellar
- Living Room with Fireplace
- Dining Area
- Home Theater
- Alarm System
Kitchen
- Oven or Range
- Microwave
- Freezer
- Dishwasher
Flooring
- Wood
- Tile
Bedrooms and Bathrooms
- 5 Bedrooms
- Fireplace in Primary Bedroom
- Walk-In Closet
- Powder Room
Laundry
- Laundry Room
- Laundry on upper level
- Dryer
- Washer
Parking
- 4 Car Garage
- Driveway
Pool
- In Ground Pool
- In Ground Spa
Outdoor Features
- Open Patio
- Outdoor Grill
Utilities
- Central Heating and Cooling System
Community Details
- Call for details about the types of pets allowed
Listing and Financial Details
- Security Deposit $40,000
- Tenant pays for electricity, trash collection, water, gas
- 12 Month Lease Term
- Assessor Parcel Number 2365-007-043
Map
Source: The MLS
MLS Number: 25539469
APN: 2365-007-043
- 4418 Beck Ave
- 4512 Lemp Ave
- 11450 Moorpark St
- 11582 Moorpark St Unit 204
- 10612 W Kareen Ct
- 4427 Studio Place
- 4365 Kraft Ave
- 4370 Troost Ave Unit 201
- 4645 Farmdale Ave
- 4277 Beck Ave
- 4278 Farmdale Ave
- 4303 Irvine Ave
- 4300 Tujunga Ave
- 11556 Blix St
- 4735 Farmdale Ave
- 4333 Elmer Ave
- 11559 Blix St
- 11755 Moorpark St
- 4311 Colfax Ave Unit 215
- 11636 Valley Spring Ln
- 11525 Moorpark St
- 11540 Moorpark St Unit 103
- 11474 Moorpark St Unit 5
- 11571 Lemp Ct
- 4433 Kraft Ave
- 4401 Kraft Ave Unit 13
- 4400 Irvine Ave Unit 10
- 11582 Moorpark St
- 11582 Moorpark St
- 4409 Irvine Ave
- 4429 Tujunga Ave
- 4461 Tujunga Ave Unit 101
- 4461 Tujunga Ave Unit 102
- 4365 Kraft Ave
- 11622 Moorpark St Unit 6
- 4374 Troost Ave Unit 102
- 11321 Moorpark St
- 4455 Colfax Ave Unit 4
- 4453 Colfax Ave Unit 1
- 4453 Colfax Ave Unit 2
