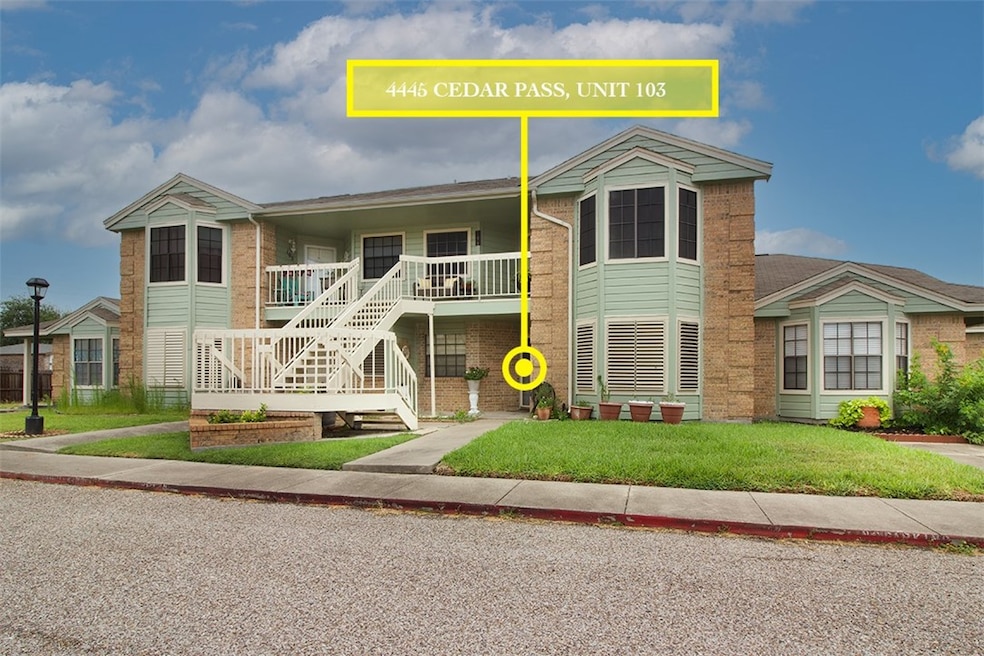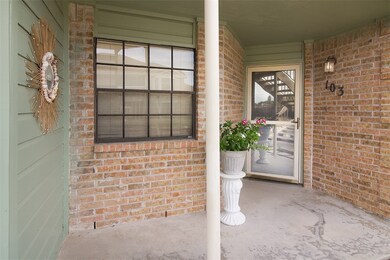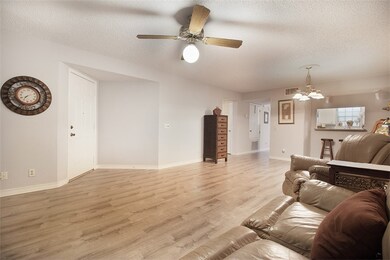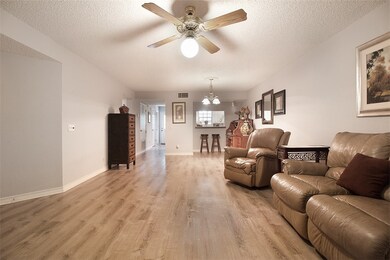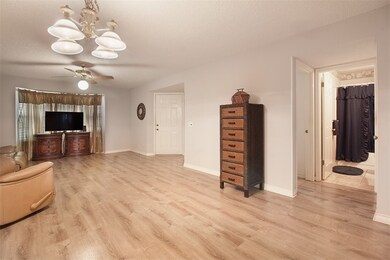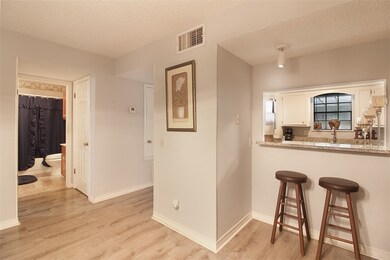
4445 Cedar Pass Dr Unit 103 Corpus Christi, TX 78413
Southside NeighborhoodHighlights
- In Ground Pool
- 2 Car Detached Garage
- Breakfast Bar
- Clubhouse
- Storm Windows
- 1-minute walk to Sun valley park
About This Home
As of July 2025Welcome to this charming and move-in ready 2-bedroom, 2-bathroom first-floor townhome-style condo. Offering comfort, style, and convenience. Tucked inside the well-maintained Cedar Ridge Townhome Community, this home features a private covered courtyard, perfect for relaxing or entertaining. Step inside to find updated flooring and a spacious living room ideal for everyday living or gathering with friends. The updated kitchen showcases granite countertops, stainless steel appliances, and a GE stackable washer and dryer—all appliances, including the refrigerator, convey! The owner’s suite includes a walk-in shower, vanity and generous closet space, while the second bedroom and bathroom provide flexibility for guests or a home office. The 2-car garage adds convenience and extra storage. Enjoy access to the community pool, clubhouse, and meeting room, perfect for social gatherings and recreation. Conveniently located near shopping, dining, and more. Don't miss the opportunity to own this adorable updated, low-maintenance gem!
Last Agent to Sell the Property
THE KB TEAM & ASSOCIATES License #0667872 Listed on: 06/12/2025
Townhouse Details
Home Type
- Townhome
Est. Annual Taxes
- $637
Year Built
- Built in 1984
Lot Details
- 4,590 Sq Ft Lot
- Landscaped
HOA Fees
- $351 Monthly HOA Fees
Parking
- 2 Car Detached Garage
- Off-Street Parking
Home Design
- Brick Exterior Construction
- Slab Foundation
- Shingle Roof
- HardiePlank Type
Interior Spaces
- 1,216 Sq Ft Home
- 1-Story Property
- Ceiling Fan
Kitchen
- Breakfast Bar
- Electric Oven or Range
Flooring
- Laminate
- Tile
- Vinyl
Bedrooms and Bathrooms
- 2 Bedrooms
- 2 Full Bathrooms
Laundry
- Dryer
- Washer
Home Security
Schools
- Jones Elementary School
- Grant Middle School
- Carroll High School
Additional Features
- Energy-Efficient Windows
- In Ground Pool
- Central Heating and Cooling System
Community Details
Overview
- Association fees include common areas, cable TV, insurance, ground maintenance, maintenance structure, trash, water
- Cedar Ridge Townhomes Subdivision
Amenities
- Clubhouse
Security
- Storm Windows
- Storm Doors
- Fire and Smoke Detector
Ownership History
Purchase Details
Home Financials for this Owner
Home Financials are based on the most recent Mortgage that was taken out on this home.Purchase Details
Purchase Details
Purchase Details
Similar Homes in Corpus Christi, TX
Home Values in the Area
Average Home Value in this Area
Purchase History
| Date | Type | Sale Price | Title Company |
|---|---|---|---|
| Deed | -- | None Listed On Document | |
| Deed | -- | None Listed On Document | |
| Deed | -- | None Listed On Document | |
| Deed | -- | None Listed On Document | |
| Warranty Deed | -- | First Title Company | |
| Warranty Deed | -- | First Title Company | |
| Warranty Deed | -- | None Available | |
| Warranty Deed | -- | First American Title Ins Co | |
| Warranty Deed | -- | None Available | |
| Warranty Deed | -- | First American Title Ins Co |
Mortgage History
| Date | Status | Loan Amount | Loan Type |
|---|---|---|---|
| Open | $132,000 | New Conventional |
Property History
| Date | Event | Price | Change | Sq Ft Price |
|---|---|---|---|---|
| 07/25/2025 07/25/25 | Sold | -- | -- | -- |
| 07/02/2025 07/02/25 | Pending | -- | -- | -- |
| 06/12/2025 06/12/25 | For Sale | $165,000 | -- | $136 / Sq Ft |
Tax History Compared to Growth
Tax History
| Year | Tax Paid | Tax Assessment Tax Assessment Total Assessment is a certain percentage of the fair market value that is determined by local assessors to be the total taxable value of land and additions on the property. | Land | Improvement |
|---|---|---|---|---|
| 2025 | $637 | $176,826 | $18,360 | $158,466 |
| 2024 | $637 | $165,837 | $18,360 | $147,477 |
| 2023 | $3,307 | $155,160 | $18,360 | $136,800 |
| 2022 | $3,114 | $125,179 | $18,360 | $106,819 |
| 2021 | $2,911 | $111,353 | $18,360 | $92,993 |
| 2020 | $2,781 | $106,100 | $18,360 | $87,740 |
| 2019 | $2,500 | $94,549 | $18,360 | $76,189 |
| 2018 | $2,392 | $94,455 | $18,360 | $76,095 |
| 2017 | $2,070 | $82,000 | $18,360 | $63,640 |
| 2016 | $2,224 | $90,487 | $18,360 | $72,127 |
| 2015 | $288 | $80,095 | $18,360 | $61,735 |
| 2014 | $288 | $89,737 | $18,360 | $71,377 |
Agents Affiliated with this Home
-
Karabe Baltazar

Seller's Agent in 2025
Karabe Baltazar
THE KB TEAM & ASSOCIATES
(361) 960-4471
98 in this area
259 Total Sales
-
Kimberly Gonzales

Buyer's Agent in 2025
Kimberly Gonzales
THE KB TEAM & ASSOCIATES
(361) 739-0067
25 in this area
64 Total Sales
Map
Source: South Texas MLS
MLS Number: 460530
APN: 211378
- 4514 Stony Creek Dr
- 4349 Eldora Dr
- 4446 Sunlight Dr
- 7401 Lake Windemere Dr
- 4506 Silver Hollow Dr
- 4526 Stony Creek Dr
- 4237 Ridge View Dr
- 7029 Tamarron Ct
- 4442 Lake Superior Dr
- 4417 Squaw Pass Ct
- 4446 Lake Superior Dr
- 4241 Lake Tahoe Dr
- 7349 Windy Ridge Dr
- 7401 Lake Superior Dr
- 7445 Lake Micala Dr
- 4618 Cedar Pass Dr
- 4217 Lake Tahoe Dr
- 4537 Silver Hollow Dr
- 7206 Gold Ridge Rd
- 7421 Lake Neuchatel Dr
