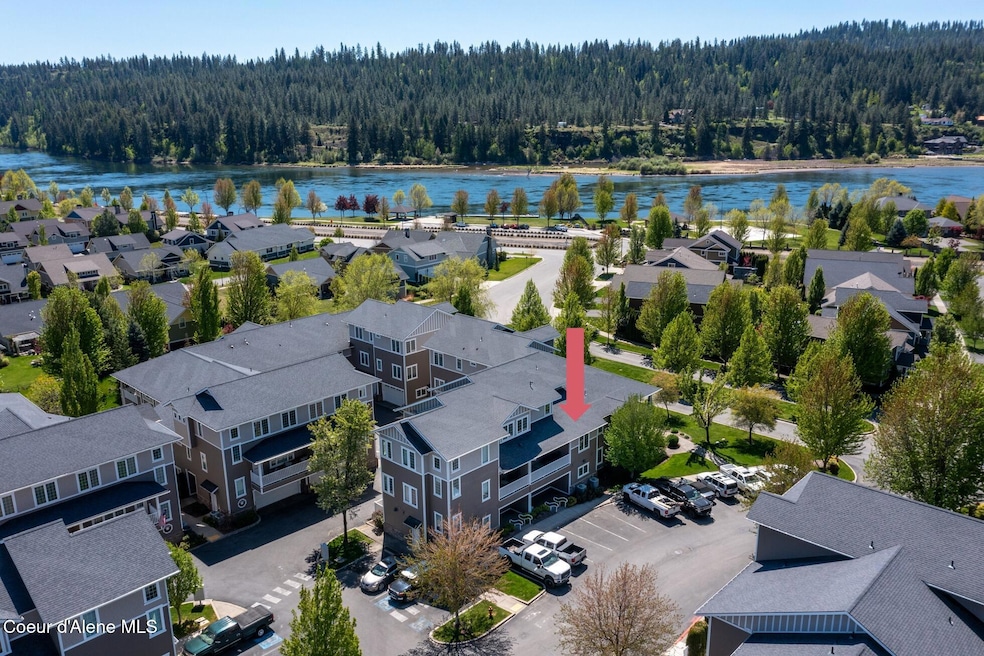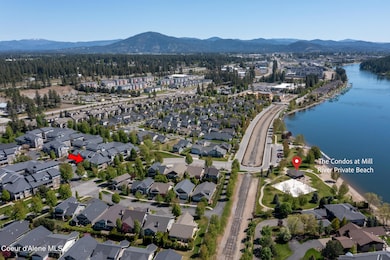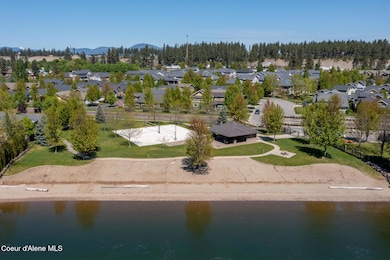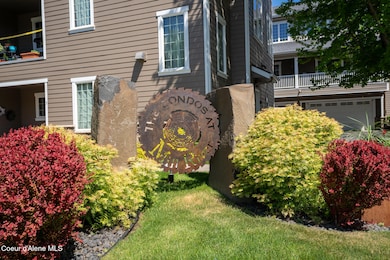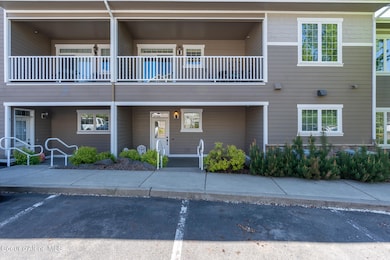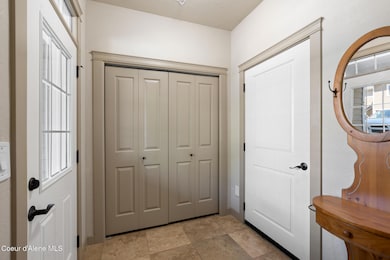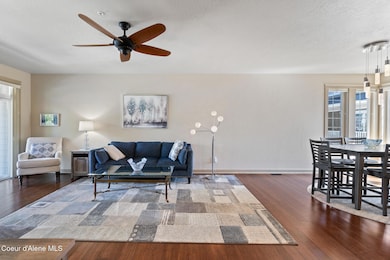4445 Greenchain Loop Unit 2 Coeur D'Alene, ID 83814
Spokane River District NeighborhoodEstimated payment $3,815/month
Highlights
- Waterfront
- Wood Flooring
- Walk-In Pantry
- Territorial View
- Lawn
- 2-minute walk to Johnson Mill River Park
About This Home
Beautiful secondary waterfront condo located within a couple minutes walking distance to the Spokane River. This 3 bedroom 3 bathroom upgraded condo has everything to offer including granite counters, hardwood flooring, newer carpet, custom blinds and more. The Mill River Condos are located by the Spokane River with it's own private gated beach, low maintenance grounds and a gym. There's lots of natural light coming through this 2104 sqft condo with attached 2 car attached heated garage. The living area is spacious with a large breakfast bar, pantry, gas range and stainless steel appliances. A full bath and bedroom are located on the first floor with 2 en suite bedrooms on the upper level: The condo has been meticulously cared for and shows like new.
Property Details
Home Type
- Condominium
Est. Annual Taxes
- $3,436
Year Built
- Built in 2006
Lot Details
- Waterfront
- Two or More Common Walls
- Landscaped
- Lawn
HOA Fees
- $530 Monthly HOA Fees
Parking
- Attached Garage
Home Design
- Concrete Foundation
- Slab Foundation
- Frame Construction
- Shingle Roof
- Composition Roof
- Hardboard
Interior Spaces
- 2,104 Sq Ft Home
- Gas Fireplace
- Territorial Views
Kitchen
- Breakfast Bar
- Walk-In Pantry
- Gas Oven or Range
- Cooktop
- Microwave
- Dishwasher
- Disposal
Flooring
- Wood
- Carpet
- Tile
Bedrooms and Bathrooms
- 3 Bedrooms
- 3 Bathrooms
Laundry
- Electric Dryer
- Washer
Outdoor Features
- Covered Deck
Utilities
- Furnace
- Heating System Uses Natural Gas
- Gas Available
- Gas Water Heater
- Internet Available
- Cable TV Available
Community Details
- Condos At Mill River Subdivision
Listing and Financial Details
- Assessor Parcel Number CJ3470B10020
Map
Home Values in the Area
Average Home Value in this Area
Tax History
| Year | Tax Paid | Tax Assessment Tax Assessment Total Assessment is a certain percentage of the fair market value that is determined by local assessors to be the total taxable value of land and additions on the property. | Land | Improvement |
|---|---|---|---|---|
| 2025 | $3,052 | $532,240 | $1,000 | $531,240 |
| 2024 | $3,052 | $558,027 | $1,000 | $557,027 |
| 2023 | $3,437 | $675,050 | $1,000 | $674,050 |
| 2022 | $3,503 | $675,050 | $1,000 | $674,050 |
| 2021 | $2,679 | $437,875 | $1,000 | $436,875 |
| 2020 | $2,465 | $380,776 | $1,000 | $379,776 |
| 2019 | $2,737 | $356,853 | $1,000 | $355,853 |
| 2018 | $2,323 | $293,680 | $1,000 | $292,680 |
| 2017 | $2,142 | $263,449 | $1,000 | $262,449 |
| 2016 | $2,639 | $287,628 | $1,000 | $286,628 |
| 2015 | $4,264 | $307,052 | $1,000 | $306,052 |
| 2013 | $3,761 | $246,813 | $1,000 | $245,813 |
Property History
| Date | Event | Price | List to Sale | Price per Sq Ft | Prior Sale |
|---|---|---|---|---|---|
| 11/12/2025 11/12/25 | Price Changed | $569,000 | -3.6% | $270 / Sq Ft | |
| 09/17/2025 09/17/25 | Price Changed | $590,000 | -3.3% | $280 / Sq Ft | |
| 05/13/2025 05/13/25 | For Sale | $610,000 | +12.4% | $290 / Sq Ft | |
| 07/15/2021 07/15/21 | Sold | -- | -- | -- | View Prior Sale |
| 05/15/2021 05/15/21 | Pending | -- | -- | -- | |
| 05/13/2021 05/13/21 | For Sale | $542,700 | -- | $258 / Sq Ft |
Purchase History
| Date | Type | Sale Price | Title Company |
|---|---|---|---|
| Warranty Deed | -- | Alliance Ttl Coeur D Alene O | |
| Interfamily Deed Transfer | -- | None Available |
Mortgage History
| Date | Status | Loan Amount | Loan Type |
|---|---|---|---|
| Open | $495,000 | New Conventional |
Source: Coeur d'Alene Multiple Listing Service
MLS Number: 25-4769
APN: CJ3470B10020
- 4467 Greenchain Loop Unit 1
- 4708 Kona
- 4752 Kona
- 4745 W Kona Dr
- 4740 W Ferrel St
- 3222 N Grandmill Ln Unit 103
- 3222 N Grandmill Ln Unit 101
- 3222 N Grandmill Ln Unit 102
- 3226 N Grandmill Ln Unit 103
- 3990 W Shoreview Ln
- 3922 W Shoreview Ln
- Ash Plan at Grand Mill
- Onyx Plan at Grand Mill
- 3276 N Grandmill Ln Unit 101
- 3276 N Grandmill Ln Unit 103
- Riverfront at Shoreview Lane Plan at Riverfront at Shoreview Lane
- 4732 W Mill River Ct
- 3810 W Shoreview Ln
- 3200 Wedgewood Loop
- 3712 W Shoreview Ln
- 4295 W Saw Blade Ln
- 3415 N Huetter Rd Unit 1
- 3415 N Huetter Rd Unit 2
- 3415 N Huetter Rd Unit 3
- 4034 Idewild Loop
- 3404 W Seltice Way
- 2877 Sherwood Dr
- 3193 N Atlas Rd
- 2336 W John Loop
- 1905 W Appleway Ave
- 1851 Legends Pkwy
- 1940 W Riverstone Dr
- 3202-3402 E Fairway Dr
- 801 S Riverside Harbor Dr
- 3781 N Ramsey Rd
- 3825 N Ramsey Rd
- 4569 N Driver Ln
- 1000 W Ironwood Dr
- 113-396 S Acer Loop
- 3041 W Pascal Dr
