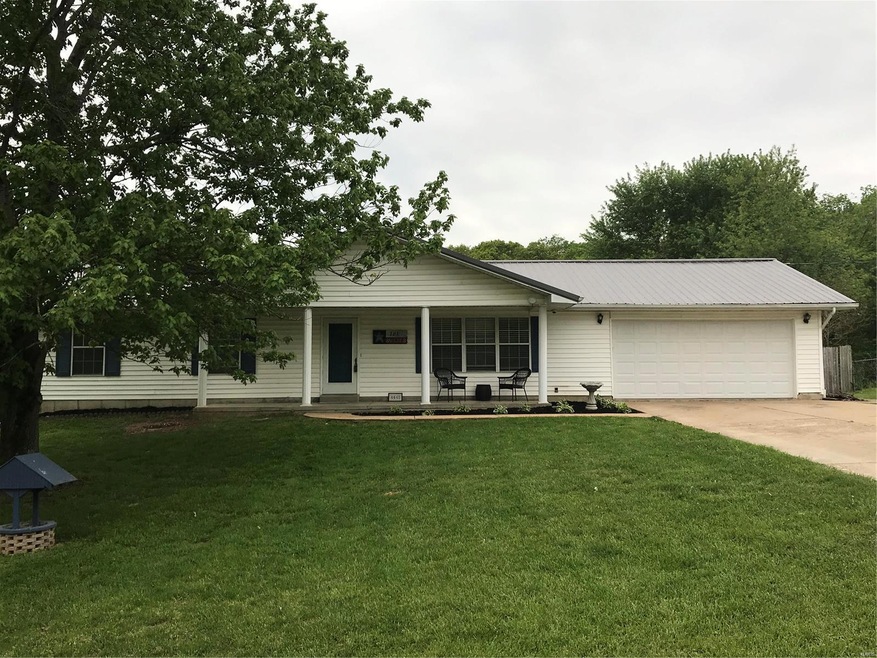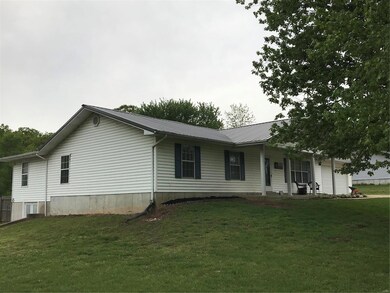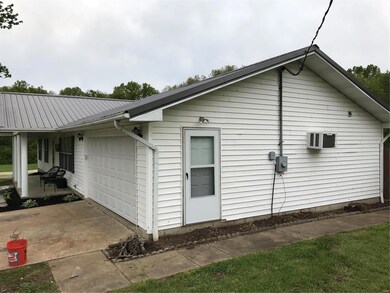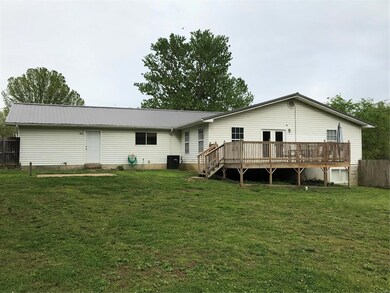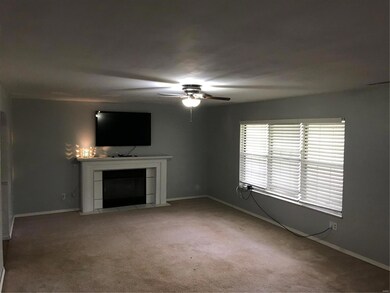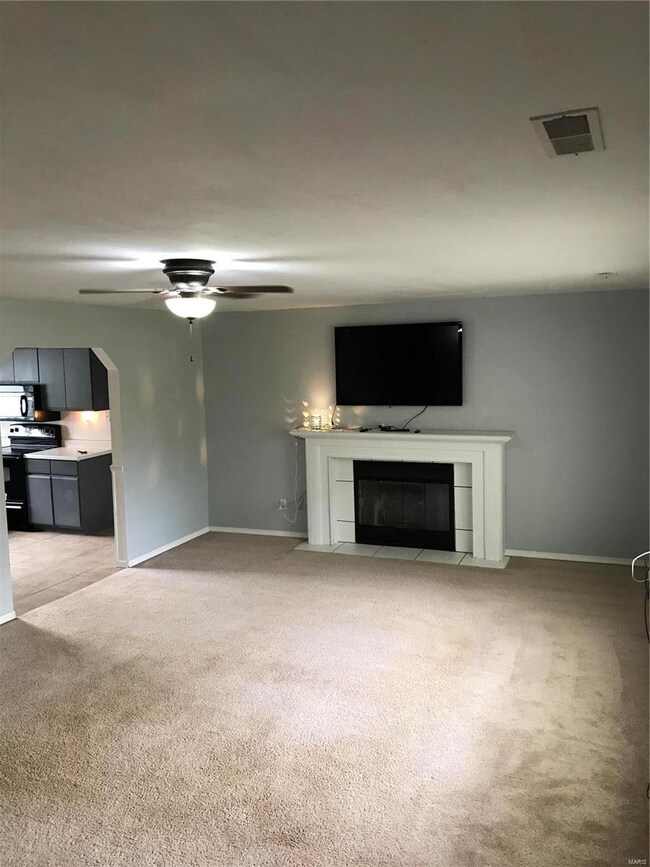
4445 Highway 61 Bloomsdale, MO 63627
Highlights
- Primary Bedroom Suite
- Center Hall Plan
- 2 Car Attached Garage
- Deck
- Ranch Style House
- Oversized Parking
About This Home
As of July 2021Don't let the Bloomsdale address fool you! Finally a new listing in JEFFERSON R-7 SCHOOL DISTRICT and this home has 5 bedrooms, 2 full baths, a laundry utility room, a living room and a family room with nearly 2000 square feet on the main level and the partial basement is approximately 308 square feet and is finished with an egress window, walk out door and full closet. (It's currently been being used as the 5th bedroom.) If you don't need 5 bedrooms you can use it as your office, man cave or craft room. There is a nice deck and it sits on just over an acre with a fenced yard so there's plenty of space for children and pets to run. There's spacious parking in the oversized front driveway, a two car garage and around the side you will find more parking as well. This home has it's own private well. The metal roof was put on new in 2016. Check every box on your list with this quality home. Make your appointment today and make it your own. Thank you for viewing this home.
Last Agent to Sell the Property
RE/MAX Best Choice License #2016012133 Listed on: 05/12/2021

Co-Listed By
Linda Sue Mouser
RE/MAX Best Choice St. Louis License #2014013895
Home Details
Home Type
- Single Family
Est. Annual Taxes
- $1,738
Year Built
- Built in 1988
Lot Details
- 1.07 Acre Lot
- Lot Dimensions are 122x355x193x54x235
- Wood Fence
- Chain Link Fence
- Level Lot
Parking
- 2 Car Attached Garage
- Oversized Parking
- Workshop in Garage
- Garage Door Opener
- Additional Parking
- Off-Street Parking
Home Design
- Ranch Style House
- Traditional Architecture
- Slab Foundation
- Poured Concrete
- Vinyl Siding
Interior Spaces
- Ceiling Fan
- Fireplace Features Masonry
- Electric Fireplace
- Insulated Windows
- Tilt-In Windows
- Window Treatments
- Six Panel Doors
- Center Hall Plan
- Family Room
- Living Room with Fireplace
- Combination Kitchen and Dining Room
- Utility Room
- Laundry on main level
- Partially Carpeted
Kitchen
- Eat-In Kitchen
- Electric Oven or Range
- Microwave
- Dishwasher
- Disposal
Bedrooms and Bathrooms
- Primary Bedroom Suite
- 2 Full Bathrooms
Partially Finished Basement
- Walk-Out Basement
- Basement Ceilings are 8 Feet High
- Bedroom in Basement
- Basement Window Egress
Home Security
- Storm Doors
- Fire and Smoke Detector
Schools
- Plattin/Telegraph Elementary School
- Danby-Rush Tower Middle School
- Jefferson High School
Utilities
- Forced Air Heating and Cooling System
- Well
- Electric Water Heater
- Septic System
- High Speed Internet
- Satellite Dish
Additional Features
- Doors with lever handles
- Deck
Listing and Financial Details
- Assessor Parcel Number 21-3.2-07.0-0-000-003.05
Ownership History
Purchase Details
Home Financials for this Owner
Home Financials are based on the most recent Mortgage that was taken out on this home.Purchase Details
Purchase Details
Purchase Details
Purchase Details
Home Financials for this Owner
Home Financials are based on the most recent Mortgage that was taken out on this home.Purchase Details
Home Financials for this Owner
Home Financials are based on the most recent Mortgage that was taken out on this home.Similar Home in Bloomsdale, MO
Home Values in the Area
Average Home Value in this Area
Purchase History
| Date | Type | Sale Price | Title Company |
|---|---|---|---|
| Warranty Deed | -- | True Title Company Llc | |
| Interfamily Deed Transfer | -- | None Available | |
| Interfamily Deed Transfer | -- | None Available | |
| Trustee Deed | $92,455 | Continental Title Co | |
| Warranty Deed | -- | -- | |
| Warranty Deed | -- | Commonwealth Title |
Mortgage History
| Date | Status | Loan Amount | Loan Type |
|---|---|---|---|
| Open | $242,500 | VA | |
| Previous Owner | $178,662 | VA | |
| Previous Owner | $20,000 | Unknown | |
| Previous Owner | $80,000 | Purchase Money Mortgage | |
| Previous Owner | $108,800 | Purchase Money Mortgage | |
| Closed | $20,400 | No Value Available |
Property History
| Date | Event | Price | Change | Sq Ft Price |
|---|---|---|---|---|
| 07/16/2021 07/16/21 | Sold | -- | -- | -- |
| 06/08/2021 06/08/21 | Price Changed | $249,900 | -3.8% | $109 / Sq Ft |
| 06/01/2021 06/01/21 | Price Changed | $259,900 | -3.7% | $113 / Sq Ft |
| 05/24/2021 05/24/21 | Price Changed | $269,900 | -3.6% | $117 / Sq Ft |
| 05/12/2021 05/12/21 | For Sale | $279,900 | +154.7% | $122 / Sq Ft |
| 06/14/2016 06/14/16 | Sold | -- | -- | -- |
| 05/12/2016 05/12/16 | Pending | -- | -- | -- |
| 03/29/2016 03/29/16 | Price Changed | $109,900 | -8.3% | $46 / Sq Ft |
| 02/25/2016 02/25/16 | For Sale | $119,900 | -- | $50 / Sq Ft |
Tax History Compared to Growth
Tax History
| Year | Tax Paid | Tax Assessment Tax Assessment Total Assessment is a certain percentage of the fair market value that is determined by local assessors to be the total taxable value of land and additions on the property. | Land | Improvement |
|---|---|---|---|---|
| 2023 | $1,738 | $27,200 | $1,300 | $25,900 |
| 2022 | $1,741 | $27,200 | $1,300 | $25,900 |
| 2021 | $1,741 | $27,200 | $1,300 | $25,900 |
| 2020 | $1,589 | $24,000 | $1,000 | $23,000 |
| 2019 | $1,661 | $25,100 | $1,000 | $24,100 |
| 2018 | $1,658 | $25,100 | $1,000 | $24,100 |
| 2017 | $1,571 | $25,100 | $1,000 | $24,100 |
| 2016 | $1,422 | $22,800 | $1,000 | $21,800 |
| 2015 | $1,381 | $22,800 | $1,000 | $21,800 |
| 2013 | $1,381 | $22,500 | $1,000 | $21,500 |
Agents Affiliated with this Home
-

Seller's Agent in 2021
Glen and Linda S Mouser
RE/MAX
(636) 208-6178
63 Total Sales
-
L
Seller Co-Listing Agent in 2021
Linda Sue Mouser
RE/MAX
-

Buyer's Agent in 2021
Ashley Westmoreland
Exit Elite Realty
(314) 540-5815
49 Total Sales
-

Seller's Agent in 2016
Tammy Fadler
Signature Properties
(314) 346-1400
121 Total Sales
-

Buyer's Agent in 2016
Gene Coleman
C4 Realty Group
(314) 406-8405
10 Total Sales
Map
Source: MARIS MLS
MLS Number: MIS21029852
APN: 21-3.2-07.0-0-000-003.05
- 4430 Johnson Ridge
- 13957 Fawn Dr
- 870 State Road Aa
- 13520 State Road Tt
- 13520 State Rd Tt
- 0 Lobo Dr Lot 3
- 0 State Route Dd Unit MAR25027340
- 0 State Route Dd Unit MAR25026846
- 1513 Timber Wolf Dr
- 3215 Big Piney Dr
- 3535 Heather Rd
- 205 Sandstone Ct
- 1422 Emily Ln
- 1423 Emily Ln
- 12790 Carla Ln
- 219 Sandstone Ct
- 1158 Sunset Dr
- 12433 Fieldstone Dr
- 2819 N Selma Dr
- 3285 Brook Stone Rd
