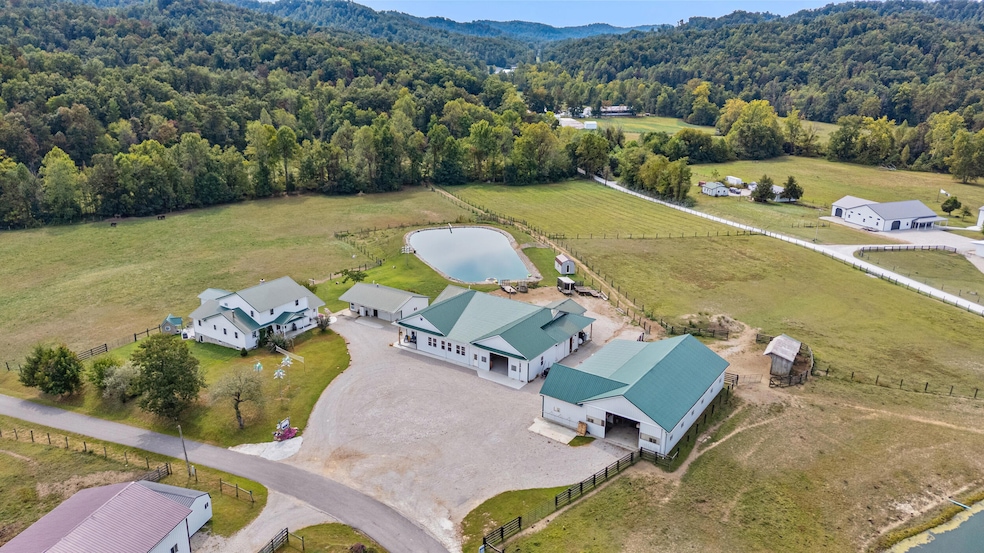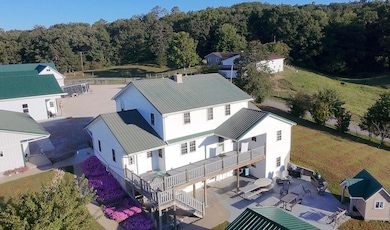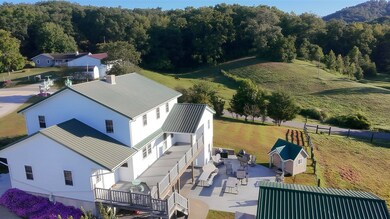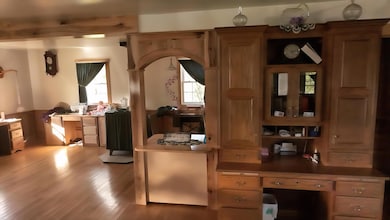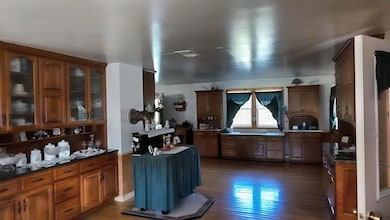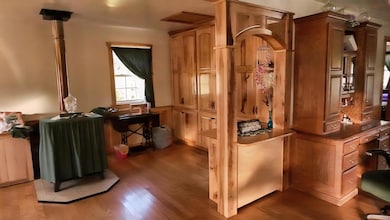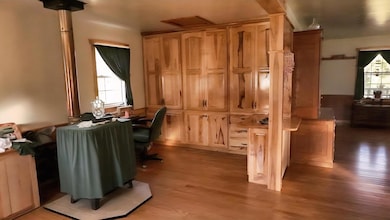
4445 Pine Grove Rd Means, KY 40346
Estimated payment $4,180/month
Highlights
- Hot Property
- 10 Horse Stalls
- Wood Burning Stove
- 1 Paddock and Pasture
- View of Trees or Woods
- Farm
About This Home
Welcome to the immaculate farm you've always dreamed of, with 15+/- cleared and fenced acres! This one offers a rare opportunity to embrace off-grid living without sacrificing comfort or craftsmanship. This thoughtfully designed Amish-built home features custom details throughout and is perfectly situated for those seeking self-sufficiency, agricultural use, or a serene rural lifestyle. Inside the home, you'll find creative and purposeful features such as a laundry chute with integrated ironing board storage in the kitchen, several working sinks with cistern-supplied water, and a wood/coal cooking stove in the upstairs kitchen, which comes complete with handcrafted hardwood cabinetry. The bonus canning kitchen in the basement includes durable poly-composite cabinets for easy maintenance, along with a wood-fired water heater and a tiled shower/laundry area nearby. Though the home does not have indoor bathrooms, two outhouses are in place and drain directly into the septic tank. Public water access is available just outside the home via three hydrants, and plumbing could conveniently be installed in the home. Enjoy generous outdoor living spaces, including a spacious front porch, massive back deck, and large patio ideal for entertaining. The charming custom children's playhouse and 14' x 22' foam-insulated ice house add even more function and charm to this homestead. Equestrian and/or livestock-friendly amenities include a 36' x 95' barn with 10 box stalls, an enclosed tack and feed room, and a 17' x 95' enclosed lean-to. A spiral staircase leads to an upper hay loft. The detached buggy shed/garage features a front porch and fully-insulated extra living quarters nearby, so you'll have plenty of room for surprise guests. The expansive 40' x 69' workshop boasts a new 25' x 79' fully insulated addition (2025) and an open front porch, ideal for storage or workspace overflow. Spend your sunny days fishing in the two stocked quarter-acre ponds, or take a quick swim on a hot summer day! Whether you're looking to work the land, raise animals, start a business without restrictions, or simply live off the grid in peace and privacy, this one-of-a-kind property has it all.
Home Details
Home Type
- Single Family
Year Built
- Built in 2014
Lot Details
- 15 Acre Lot
- Vinyl Fence
- Wood Fence
- Wire Fence
- Cleared Lot
Parking
- Garage
Property Views
- Woods
- Farm
- Mountain
- Rural
Interior Spaces
- 2-Story Property
- Wood Burning Stove
- Living Room
- Home Office
- Workshop
- Basement
Flooring
- Wood
- Tile
Bedrooms and Bathrooms
- 5 Bedrooms
- Primary Bedroom on Main
- Walk-In Closet
Outdoor Features
- 1 Paddock and Pasture
- Shed
Schools
- Bath Co Elementary And Middle School
- Bath Co High School
Farming
- Horse or Livestock Barn
- Equipment Barn
- Farm
- Pasture
Horse Facilities and Amenities
- 10 Horse Stalls
- Paddocks
- Tack Room
- Trailer Storage
- Hay Storage
- Stables
- Riding Trail
Utilities
- No Cooling
- Heating System Uses Coal
- Heating System Uses Wood
- The pond is a source of water for the property
- Cistern
- Septic Tank
Community Details
- Rural Subdivision
Listing and Financial Details
- Assessor Parcel Number 058-00-00-002.00
Map
Property History
| Date | Event | Price | List to Sale | Price per Sq Ft |
|---|---|---|---|---|
| 12/05/2025 12/05/25 | For Sale | $675,000 | -- | $181 / Sq Ft |
Purchase History
| Date | Type | Sale Price | Title Company |
|---|---|---|---|
| Deed | $20,000 | None Listed On Document | |
| Deed | $65,000 | None Available | |
| Deed | $125,000 | None Available |
Mortgage History
| Date | Status | Loan Amount | Loan Type |
|---|---|---|---|
| Previous Owner | $67,150 | Unknown | |
| Previous Owner | $82,360 | Purchase Money Mortgage |
About the Listing Agent

Whether you are buying or selling, please allow Melanie Dawn to represent you in any real estate transaction i
Melanie Dawn's Other Listings
Source: ImagineMLS (Bluegrass REALTORS®)
MLS Number: 25507469
APN: 058-00-00-002.00
- 4445-3 Pine Grove Rd
- 4445-2 Pine Grove Rd
- 5525 Garland Hollow Rd
- 6122 Garland Hollow Rd
- 3504 E Fork Rd
- 3445 Mill Creek Rd
- 3557 Mill Creek Rd
- 2610 E Fork Rd
- 751 Old State Rd
- 9987 Spencer Rd
- 9466 Spencer Pike
- 1065 Blevins Valley Rd
- 8586 Stulltown Rd
- 2451 Dog Trot Rd
- 251 Pond Cir
- 11624 Hope Means Rd
- 1037 Big Salt Lick Creek Rd
- 560 Hart Grove Rd
- 589 Pergram Rd
- 0 Peeled Oak Rd
