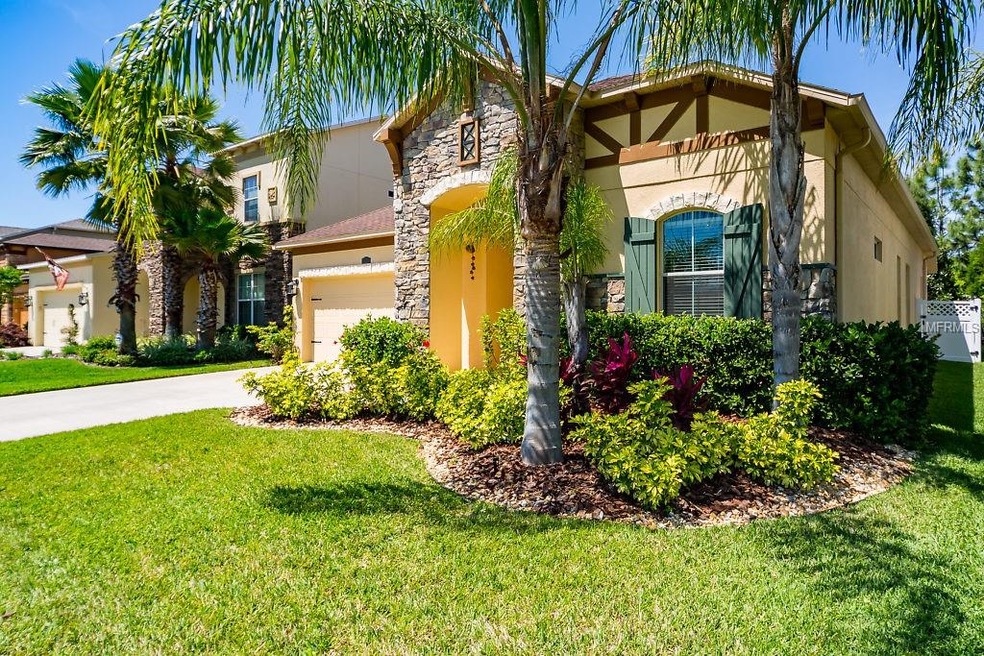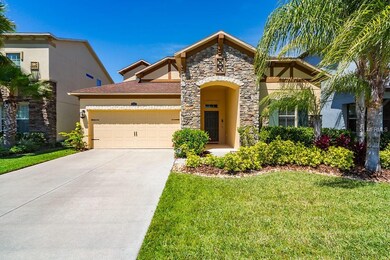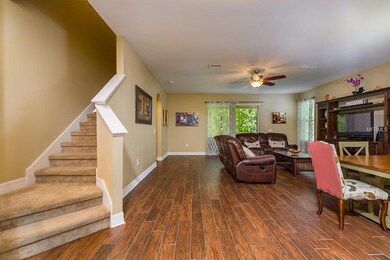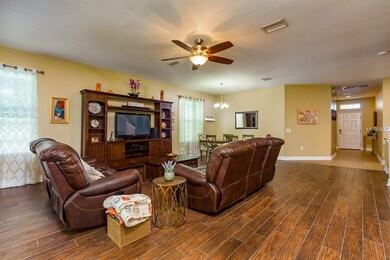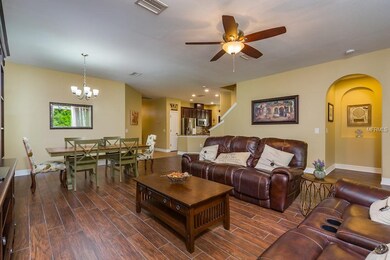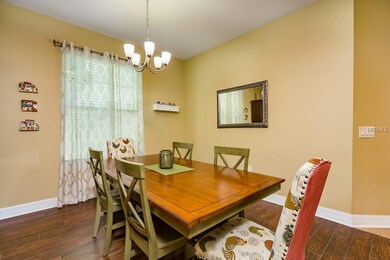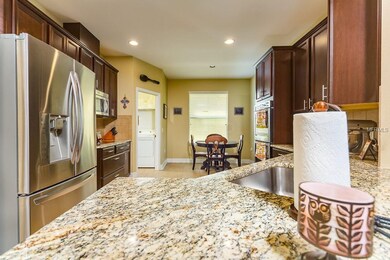
4445 Scarlet Loop Wesley Chapel, FL 33544
Seven Oaks NeighborhoodEstimated Value: $493,669 - $654,000
Highlights
- Fitness Center
- Gated Community
- Open Floorplan
- Cypress Creek Middle Rated A-
- Reverse Osmosis System
- Clubhouse
About This Home
As of June 2019Under Contract - Come home to this French country-style ranch with 4 bedrooms, 3 full baths and spacious 2 car garage, situated in the gated enclave of Bellafield at Seven Oaks. No Neighbors to the rear. The master suite with a massive walk-in-closet is on ground level, along with the laundry and two other bedrooms. Either of these bedrooms could be used as a den/office. The layout is open, airy and incorporates the gourmet kitchen into the living area. The home is loaded with upgrades from the extra deep single-basin kitchen sink to the built-in stainless steel double oven. All downstairs common areas are tile, all counters are granite and all Hunter ceiling fans are over-sized (52 inch in bedrooms and 60" in living room). Plus a four camera security system, keyless entry, Cat-5 wiring and water filtration system. Ample windows welcome an abundance of sunlight or perhaps the breeze, when not enjoying fresh air on the long private screened lanai. The second floor has a vaulted ceiling, bright bonus room, large bedroom and full bathroom, making complete accommodations for guests or multi-generational living. The mature landscaping gets plenty of sun, flanked by french drains and surrounded by a 6' privacy fence. Clean, practical, well maintained and part of a beautiful streetscape boasting contemporary European infused architecture and rich stone facades. This ideally located home includes resort-grade amenities, activities, walking trails and highly manicured thoroughfares. Quick closing available.
Last Agent to Sell the Property
URBAN ISLAND LLC License #3261159 Listed on: 04/04/2019
Home Details
Home Type
- Single Family
Est. Annual Taxes
- $5,559
Year Built
- Built in 2014
Lot Details
- 5,500 Sq Ft Lot
- Property fronts a private road
- Southeast Facing Home
- Fenced
- Mature Landscaping
- Level Lot
- Landscaped with Trees
- Property is zoned MPUD
HOA Fees
- $11 Monthly HOA Fees
Parking
- 2 Car Attached Garage
- Garage Door Opener
- Driveway
- Secured Garage or Parking
- Open Parking
Home Design
- Contemporary Architecture
- Spanish Architecture
- Slab Foundation
- Shingle Roof
- Block Exterior
- Stucco
Interior Spaces
- 2,587 Sq Ft Home
- 2-Story Property
- Open Floorplan
- Tray Ceiling
- Vaulted Ceiling
- Ceiling Fan
- ENERGY STAR Qualified Windows with Low Emissivity
- Shutters
- Blinds
- Sliding Doors
- Family Room Off Kitchen
- Formal Dining Room
- Bonus Room
- Walk-Up Access
Kitchen
- Eat-In Kitchen
- Built-In Oven
- Cooktop
- Recirculated Exhaust Fan
- Microwave
- Dishwasher
- Stone Countertops
- Disposal
- Reverse Osmosis System
Flooring
- Carpet
- Tile
Bedrooms and Bathrooms
- 4 Bedrooms
- Primary Bedroom on Main
- Split Bedroom Floorplan
- Walk-In Closet
- In-Law or Guest Suite
- 3 Full Bathrooms
Laundry
- Laundry Room
- Dryer
- Washer
Home Security
- Home Security System
- Security Lights
- Hurricane or Storm Shutters
- Storm Windows
- Fire and Smoke Detector
- In Wall Pest System
- Pest Guard System
Eco-Friendly Details
- Reclaimed Water Irrigation System
Outdoor Features
- Enclosed patio or porch
- Exterior Lighting
Schools
- Seven Oaks Elementary School
- John Long Middle School
- Wiregrass Ranch High School
Utilities
- Central Heating and Cooling System
- Water Filtration System
- Electric Water Heater
- Water Purifier
- High Speed Internet
- Phone Available
- Cable TV Available
Listing and Financial Details
- Down Payment Assistance Available
- Homestead Exemption
- Visit Down Payment Resource Website
- Legal Lot and Block 26 / 3
- Assessor Parcel Number 13-26-19-0070-00300-0260
- $1,767 per year additional tax assessments
Community Details
Overview
- Association fees include community pool, manager, private road, recreational facilities
- Amy Herrick Association, Phone Number (813) 386-2561
- Visit Association Website
- Built by Standard Pacific
- Seven Oaks Prcl C 1A & C 1B Subdivision, Brookland With Bonus Room And 4Th Bedroom Floorplan
- The community has rules related to fencing, vehicle restrictions
- Rental Restrictions
Recreation
- Tennis Courts
- Community Basketball Court
- Recreation Facilities
- Community Playground
- Fitness Center
- Community Pool
- Park
Additional Features
- Clubhouse
- Gated Community
Ownership History
Purchase Details
Home Financials for this Owner
Home Financials are based on the most recent Mortgage that was taken out on this home.Purchase Details
Home Financials for this Owner
Home Financials are based on the most recent Mortgage that was taken out on this home.Purchase Details
Home Financials for this Owner
Home Financials are based on the most recent Mortgage that was taken out on this home.Similar Homes in Wesley Chapel, FL
Home Values in the Area
Average Home Value in this Area
Purchase History
| Date | Buyer | Sale Price | Title Company |
|---|---|---|---|
| Kazan Mehmet | -- | Premier Florida Title Llc | |
| Kazan Mehmet | $360,000 | Hillsborough Title Inc | |
| Roberts Steven | $309,725 | First American Title Ins Co |
Mortgage History
| Date | Status | Borrower | Loan Amount |
|---|---|---|---|
| Open | Kazan Mehmet | $333,000 | |
| Closed | Kazan Mehmet | $324,000 | |
| Previous Owner | Roberts Steven | $297,158 | |
| Previous Owner | Roberts Steven | $297,618 |
Property History
| Date | Event | Price | Change | Sq Ft Price |
|---|---|---|---|---|
| 06/11/2019 06/11/19 | Sold | $360,000 | +0.3% | $139 / Sq Ft |
| 04/10/2019 04/10/19 | Pending | -- | -- | -- |
| 04/04/2019 04/04/19 | For Sale | $359,000 | -- | $139 / Sq Ft |
Tax History Compared to Growth
Tax History
| Year | Tax Paid | Tax Assessment Tax Assessment Total Assessment is a certain percentage of the fair market value that is determined by local assessors to be the total taxable value of land and additions on the property. | Land | Improvement |
|---|---|---|---|---|
| 2024 | $6,511 | $303,930 | -- | -- |
| 2023 | $6,340 | $295,080 | $0 | $0 |
| 2022 | $5,885 | $286,490 | $0 | $0 |
| 2021 | $5,811 | $278,150 | $38,500 | $239,650 |
| 2020 | $5,750 | $274,317 | $38,500 | $235,817 |
| 2019 | $5,669 | $269,710 | $0 | $0 |
| 2018 | $5,559 | $264,685 | $0 | $0 |
| 2017 | $5,644 | $278,136 | $0 | $0 |
| 2016 | $5,669 | $266,812 | $0 | $0 |
| 2015 | $5,781 | $264,957 | $38,500 | $226,457 |
| 2014 | $2,297 | $33,000 | $33,000 | $0 |
Agents Affiliated with this Home
-
Nicholas Pilafas
N
Seller's Agent in 2019
Nicholas Pilafas
URBAN ISLAND LLC
(813) 476-2070
1 Total Sale
-
Turan Celiker

Buyer's Agent in 2019
Turan Celiker
KELLER WILLIAMS SUBURBAN TAMPA
(813) 580-0080
230 Total Sales
Map
Source: Stellar MLS
MLS Number: T3165893
APN: 13-26-19-0070-00300-0260
- 4407 Scarlet Loop
- 4446 Wildstar Cir
- 27549 Stonecreek Way
- 4634 Mapletree Loop
- 4506 Mapletree Loop Unit 3B
- 27231 Liriope Ct
- 4633 Mapletree Loop
- 4535 Gateway Blvd
- 26933 Carmen Place
- 4605 Steel Dust Ln
- 0 Steel Dust Ln
- 27338 Hollybrook Trail
- 4555 Debbie Ln
- 5010 Cactus Needle Ln
- 4089 Windcrest Dr
- 3922 Silverlake Way
- 5025 Cactus Needle Ln
- 5022 Chipotle Ln
- 4094 Windcrest Dr
- 4689 Wandering Way
- 4445 Scarlet Loop
- 4437 Scarlet Loop
- 4453 Scarlet Loop
- 4427 Scarlet Loop
- 4463 Scarlet Loop
- 4411 Scarlet Loop
- 27392 Cayenne Ln
- 27387 Cayenne Ln
- 4479 Scarlet Loop
- 27393 Cayenne Ln
- 27402 Cayenne Ln
- 4500 Scalett Loop
- 27403 Cayenne Ln
- 4393 Scalett Loop
- 4393 Scarlet Loop
- 4404 Scarlet Loop
- 4487 Scarlet Loop
- 4522 Scarlet Loop
- 4522 Scarlet Loop
- 27414 Cayenne Ln
