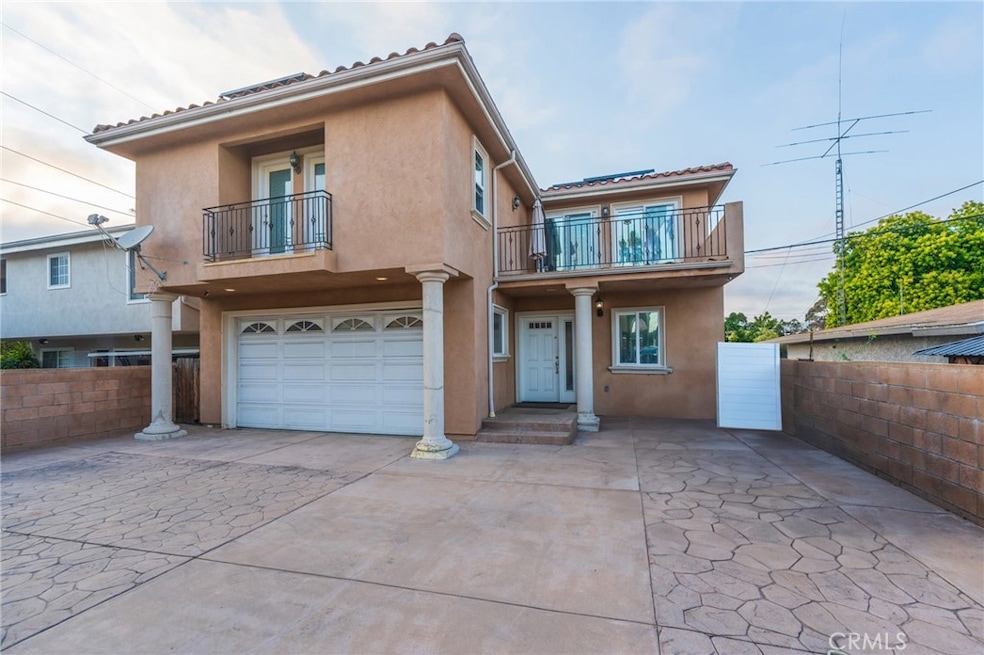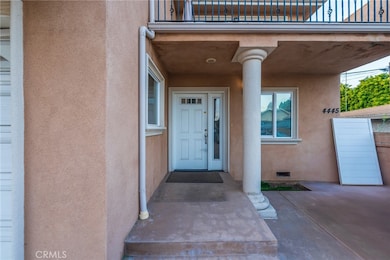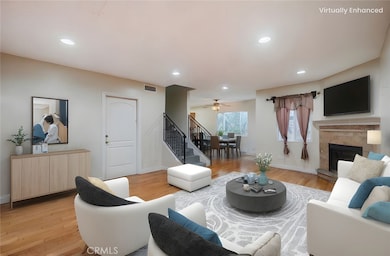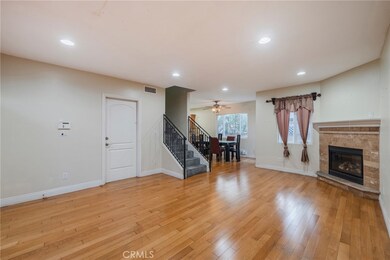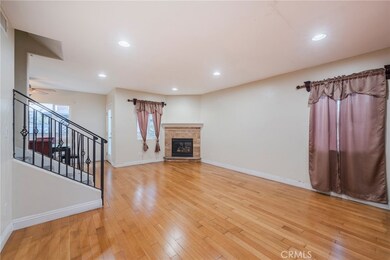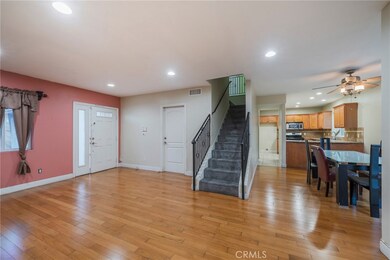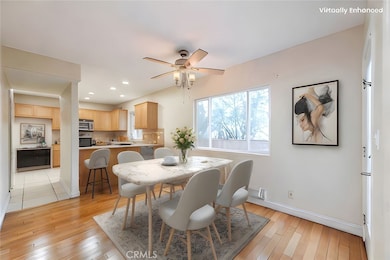
4445 W 163rd St Lawndale, CA 90260
Estimated payment $4,876/month
Highlights
- Very Popular Property
- Balcony
- Park
- Solar Power System
- 2 Car Attached Garage
- Laundry Room
About This Home
Price Just Reduced to $770,000! This adjustment reflects the home’s condition—property will be sold as-is, offering a great opportunity to make it your own.
Built in 2007 and tucked at the rear of the lot for added privacy, this detached townhouse features 4 bedrooms, 4 bathrooms, and 1,560 sq. ft. of living space. The open floor plan seamlessly connects the living room with a cozy fireplace to the dining area and kitchen, featuring granite countertops and stainless steel appliances—perfect for everyday living or entertaining.
Upstairs, the primary suite boasts a soaking tub, walk-in closets, and a private balcony, while another bedroom enjoys access to a secondary balcony. A 2-car garage with direct access adds ease, while owned solar panels help reduce utility bills and your carbon footprint—offering both eco-friendly living and long-term savings. With no active HOA, you’ll enjoy flexibility and freedom.
Located in a quiet neighborhood within a top school district, this home blends potential, privacy, and sustainability—ready for its next owner’s personal touch.
Listing Agent
Century 21 Union Realty Brokerage Phone: 424-262-3133 License #02060227 Listed on: 07/16/2025

Townhouse Details
Home Type
- Townhome
Est. Annual Taxes
- $8,542
Year Built
- Built in 2007
Lot Details
- 5,463 Sq Ft Lot
- No Common Walls
Parking
- 2 Car Attached Garage
Interior Spaces
- 1,560 Sq Ft Home
- 2-Story Property
- Family Room with Fireplace
Bedrooms and Bathrooms
- 4 Main Level Bedrooms
- All Upper Level Bedrooms
Laundry
- Laundry Room
- Gas And Electric Dryer Hookup
Outdoor Features
- Balcony
- Exterior Lighting
Schools
- Williams Elementary School
Additional Features
- Solar Power System
- Central Heating
Listing and Financial Details
- Tax Lot 1
- Tax Tract Number 604
- Assessor Parcel Number 4080029036
Community Details
Overview
- Property has a Home Owners Association
- 2 Units
Recreation
- Park
Pet Policy
- Pets Allowed
Map
Home Values in the Area
Average Home Value in this Area
Tax History
| Year | Tax Paid | Tax Assessment Tax Assessment Total Assessment is a certain percentage of the fair market value that is determined by local assessors to be the total taxable value of land and additions on the property. | Land | Improvement |
|---|---|---|---|---|
| 2025 | $8,542 | $669,882 | $359,765 | $310,117 |
| 2024 | $8,542 | $656,748 | $352,711 | $304,037 |
| 2023 | $8,078 | $643,872 | $345,796 | $298,076 |
| 2022 | $8,084 | $631,248 | $339,016 | $292,232 |
| 2021 | $7,869 | $618,871 | $332,369 | $286,502 |
| 2019 | $6,683 | $525,000 | $281,900 | $243,100 |
| 2018 | $6,690 | $525,000 | $281,900 | $243,100 |
| 2017 | $6,468 | $525,000 | $281,900 | $243,100 |
| 2016 | $6,432 | $525,000 | $281,900 | $243,100 |
| 2015 | $5,895 | $484,800 | $260,300 | $224,500 |
| 2014 | $4,416 | $350,000 | $187,900 | $162,100 |
Property History
| Date | Event | Price | Change | Sq Ft Price |
|---|---|---|---|---|
| 08/29/2025 08/29/25 | Price Changed | $770,000 | -3.3% | $494 / Sq Ft |
| 07/16/2025 07/16/25 | For Sale | $796,000 | -- | $510 / Sq Ft |
Purchase History
| Date | Type | Sale Price | Title Company |
|---|---|---|---|
| Interfamily Deed Transfer | -- | Lawyers Title |
Mortgage History
| Date | Status | Loan Amount | Loan Type |
|---|---|---|---|
| Closed | $410,500 | New Conventional | |
| Closed | $76,500 | Stand Alone Second |
Similar Homes in the area
Source: California Regional Multiple Listing Service (CRMLS)
MLS Number: SB25159585
APN: 4080-029-036
- 16202 Grevillea Ave
- 4556 W 164th St
- 4430 W 166th St
- 4555 W 160th St
- 4317 W 166th St
- 4300 W 165th St
- 4576 W 166th St
- 4623 W 160th St
- 4535 W 168th St Unit 1
- 4220 W 165th St
- 4313 W 167th St
- 4711 W 165th St
- 4170 W 161st St
- 4612 W 168th St
- 15716 Larch Ave
- 4706 W 168th St
- 4167 W 168th St
- 15616 Sombra Ave
- 4700 W 169th St
- 16714 Inglewood Ave Unit A
- 4451 W 161st St
- 4440 W 167th St
- 4559 W 159th St Unit 4559.5
- 4156 W 161st St
- 4137 W 160th St
- 4703 W 169th St
- 4621 W 170th St
- 2703 Gates Ave
- 2706 Gates Ave
- 2703 Curtis Ave Unit D
- 16111 Prairie Ave
- 4212 W 154th St
- 2706 Voorhees Ave Unit 4
- 4529 W 173rd St
- 4575 W 173rd St
- 4534 W 173rd St Unit 4
- 4532 W 173rd St Unit 4
- 3020 Dow Ave
- 4626 W 173rd St
- 4611 W 152nd St Unit 1/3
