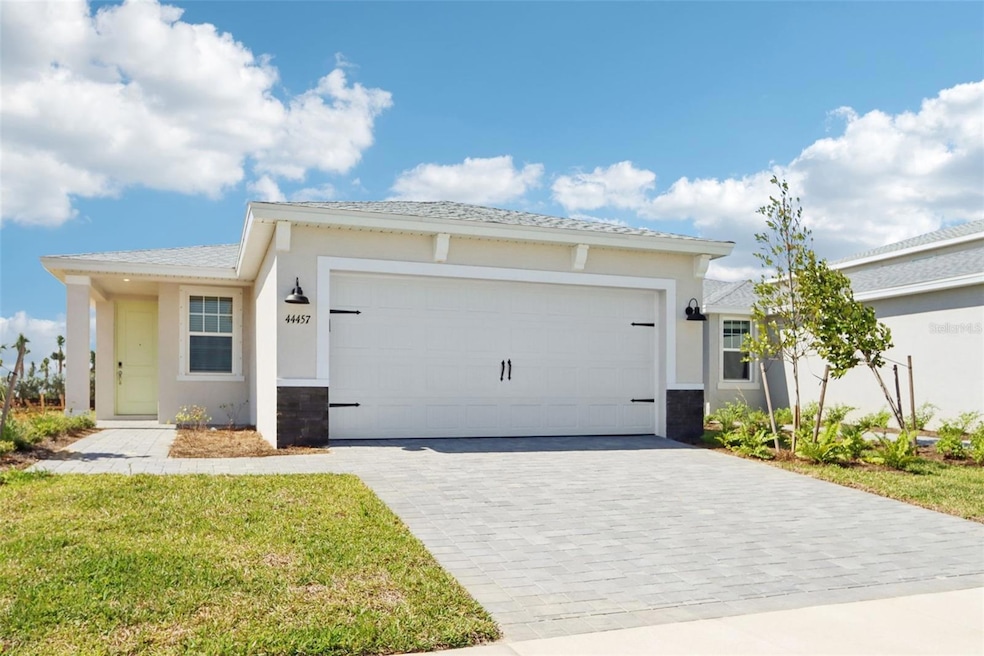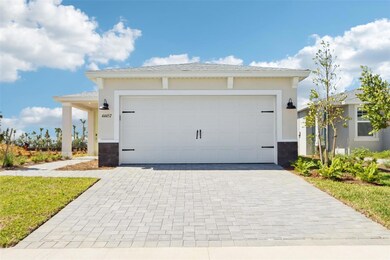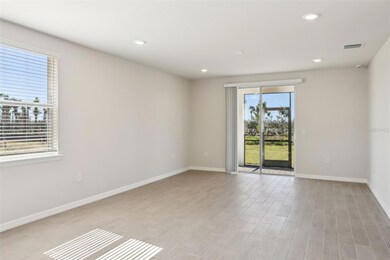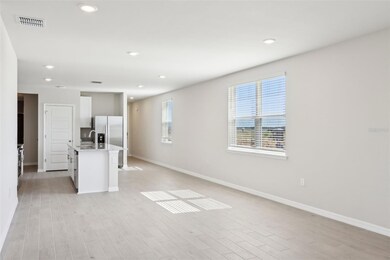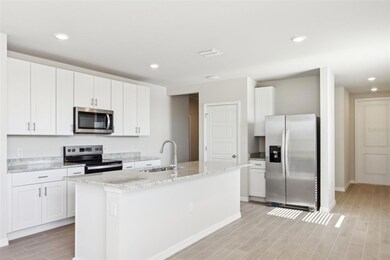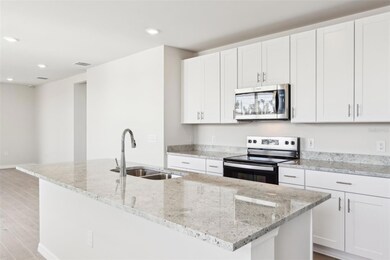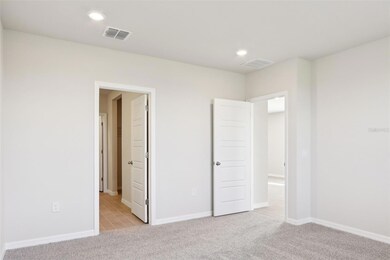44457 Diamond Trail Punta Gorda, FL 33982
Babcock Ranch NeighborhoodEstimated payment $2,076/month
Highlights
- Fitness Center
- Gated Community
- Clubhouse
- New Construction
- Open Floorplan
- Traditional Architecture
About This Home
One or more photo(s) has been virtually staged. BRAND NEW energy - efficient home NOW! Entertain guests with ease in the open kitchen, dining, and great room that flow to the patio. The primary suite is tucked in the rear of the home offering plenty of privacy and features a spacious walk-in closet and shower. Visit Crescent Lakes and explore a gated community of single-family homes for sale in Southwest FL. The solar powered, master planned community Babcock Ranch offers resort-style amenities, shopping and dining, and a unique green STEAM based school. Homeowners will have access to a private amenity center as well. Schedule a community tour today and see the innovative, energy-efficient features that our homes are known for. Each of our homes is built with innovative, energy-efficient features designed to help you enjoy more savings, better health, real comfort and peace of mind.
Listing Agent
MERITAGE HOMES OF FL REALTY Brokerage Phone: 813-703-8860 License #3151077 Listed on: 09/19/2025
Open House Schedule
-
Saturday, November 22, 202510:00 am to 6:00 pm11/22/2025 10:00:00 AM +00:0011/22/2025 6:00:00 PM +00:00BLACK FRIDAY SALES EVENT Exclusive pricing starts 11/22 — first come, first served! We invite you to visit our open houses this weekend to tour beautiful new homes and learn about our simplified buying process. But that's not all, contact a member of our team today to learn about our limited-time offers on select homes. Come see why our homes live better!Add to Calendar
Home Details
Home Type
- Single Family
Year Built
- Built in 2025 | New Construction
Lot Details
- 5,750 Sq Ft Lot
- South Facing Home
- Native Plants
HOA Fees
- $195 Monthly HOA Fees
Parking
- 2 Car Attached Garage
- Common or Shared Parking
- Garage Door Opener
- Driveway
Home Design
- Home is estimated to be completed on 9/19/25
- Traditional Architecture
- Slab Foundation
- Shingle Roof
- Concrete Siding
- Block Exterior
Interior Spaces
- 1,687 Sq Ft Home
- Open Floorplan
- Blinds
- Sliding Doors
- Great Room
- Family Room Off Kitchen
- Loft
- Pest Guard System
Kitchen
- Range
- Microwave
- Dishwasher
- Disposal
Flooring
- Carpet
- No or Low VOC Flooring
- Tile
Bedrooms and Bathrooms
- 4 Bedrooms
- Walk-In Closet
- 2 Full Bathrooms
- Low Flow Plumbing Fixtures
Laundry
- Laundry closet
- Dryer
- Washer
Eco-Friendly Details
- Energy-Efficient Appliances
- Energy-Efficient Windows
- Energy-Efficient HVAC
- Energy-Efficient Lighting
- Energy-Efficient Insulation
- Energy-Efficient Thermostat
- No or Low VOC Cabinet or Counters
- No or Low VOC Paint or Finish
- Sealed Combustion
- Air Filters MERV Rating 10+
- Reclaimed Water Irrigation System
Outdoor Features
- Patio
- Exterior Lighting
Schools
- East Elementary School
- Punta Gorda Middle School
- Charlotte High School
Utilities
- Central Heating and Cooling System
- Thermostat
- High-Efficiency Water Heater
- Cable TV Available
Listing and Financial Details
- Visit Down Payment Resource Website
- Tax Lot 7411
- Assessor Parcel Number 422628201024
- $2,022 per year additional tax assessments
Community Details
Overview
- Association fees include pool, electricity, gas, ground maintenance, pest control, sewer, water
- Evergreen Lifestyles Mangement Association, Phone Number (877) 221-6919
- Built by Meritage Homes
- Crescent Lakes Subdivision, Robin Floorplan
- The community has rules related to allowable golf cart usage in the community
Recreation
- Community Playground
- Fitness Center
- Community Pool
- Park
Additional Features
- Clubhouse
- Gated Community
Map
Home Values in the Area
Average Home Value in this Area
Tax History
| Year | Tax Paid | Tax Assessment Tax Assessment Total Assessment is a certain percentage of the fair market value that is determined by local assessors to be the total taxable value of land and additions on the property. | Land | Improvement |
|---|---|---|---|---|
| 2023 | -- | -- | -- | -- |
Property History
| Date | Event | Price | List to Sale | Price per Sq Ft |
|---|---|---|---|---|
| 10/31/2025 10/31/25 | Price Changed | $305,680 | -4.4% | $181 / Sq Ft |
| 10/03/2025 10/03/25 | Price Changed | $319,680 | -1.8% | $189 / Sq Ft |
| 10/01/2024 10/01/24 | For Sale | $325,680 | -- | $193 / Sq Ft |
Source: Stellar MLS
MLS Number: O6346056
APN: 422628201024
- 16420 Seven Lakes Ave
- 44440 Cable Creek Dr
- 16245 Wax Myrtle St
- 16216 Palmetto St
- 16312 Palmetto St
- 16209 Palmetto St
- 16409 Palmetto St
- 43800 Blue Heron Ln
- 43865 Blue Heron Ln
- 15894 Mulrion Blvd
- 17710 Shade Tree Loop
- 15868 Elina Sky Dr
- 43784 Sparrow Dr
- 43669 Sparrow Dr
- 43613 Sparrow Dr
- 44448 Palm Frond Dr
- 43226 Greenway Blvd
- 17339 Palmetto Pass Ln
- 15999 Grassland Ln Unit 3221
- 43693 Tree Top Trail
