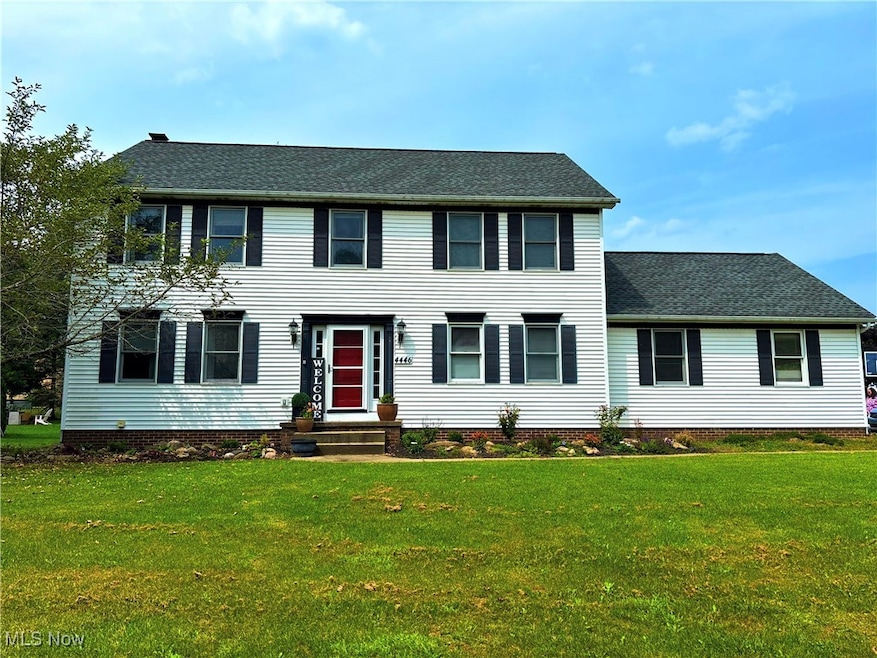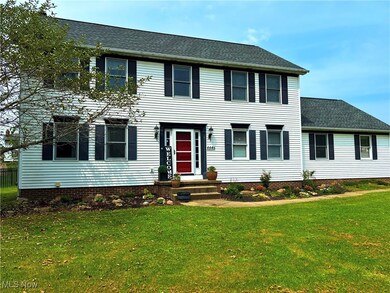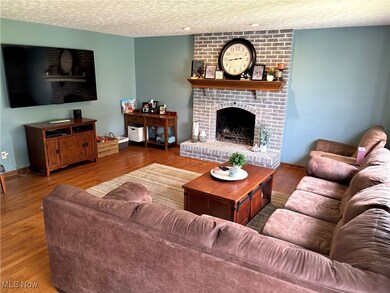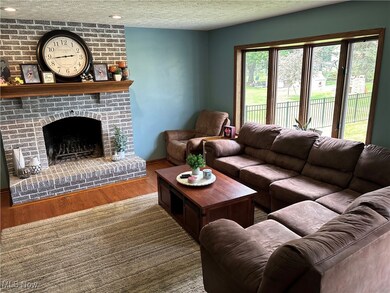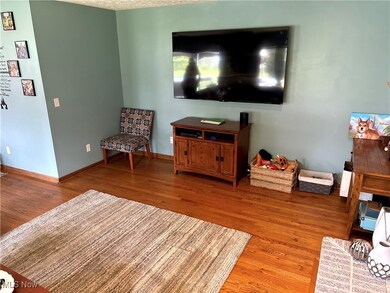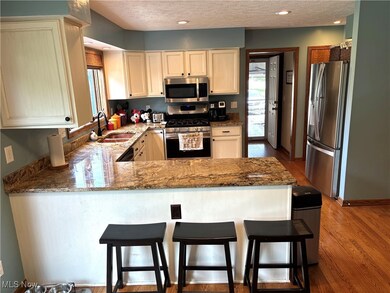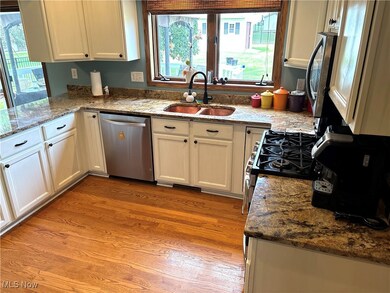
Highlights
- Colonial Architecture
- No HOA
- Forced Air Heating and Cooling System
- Deck
- 2 Car Attached Garage
- Gas Fireplace
About This Home
As of October 2024Welcome to this exceptional 4 bedroom, 3.5 bath home, perfectly situated on a desirable corner lot. As you enter, you'll be greeted by the home office to the left and the dining room to the right. Straight ahead is the kitchen which is the heart of the home. It features updated appliances, copper sink, and plenty of storage space for all your kitchen items. The main floor also features a laundry room and access to the deck and outdoor space. Upstairs, the primary suite offers a private retreat with its generous size, a walk-in closet, and a luxurious en-suite bathroom. The primary bath includes a soaking tub and a separate shower, providing a spa-like experience at home. Three additional bedrooms are thoughtfully designed to offer comfort and privacy for family members or guests. The finished basement adds valuable extra space to the home, offering versatility as a media room, play area, or bonus room, and includes a full bathroom for added convenience. The corner lot provides an expansive and well-maintained yard, perfect for outdoor activities, gardening, or simply enjoying the tranquility of your surroundings. The property's prime location ensures easy access to top-rated schools, parks, shopping, and dining options, combining convenience with a serene residential setting. New HVAC and fence in 2022. Don't miss the opportunity to make this exquisite property your own. Schedule a private tour today to experience all it has to offer.
Last Agent to Sell the Property
Howard Hanna Brokerage Email: elizabethschneck@howardhanna.com 330-310-4716 License #2019003253 Listed on: 08/17/2024

Home Details
Home Type
- Single Family
Est. Annual Taxes
- $6,218
Year Built
- Built in 1993
Lot Details
- 0.49 Acre Lot
- Back Yard Fenced
Parking
- 2 Car Attached Garage
Home Design
- Colonial Architecture
- Fiberglass Roof
- Asphalt Roof
- Aluminum Siding
Interior Spaces
- 2-Story Property
- Gas Fireplace
- Living Room with Fireplace
- Finished Basement
Kitchen
- Range
- Microwave
- Dishwasher
Bedrooms and Bathrooms
- 4 Bedrooms
- 3.5 Bathrooms
Outdoor Features
- Deck
Utilities
- Forced Air Heating and Cooling System
- Heating System Uses Gas
Community Details
- No Home Owners Association
- Quail Highlands Subdivision
Listing and Financial Details
- Home warranty included in the sale of the property
- Assessor Parcel Number 5613801
Ownership History
Purchase Details
Home Financials for this Owner
Home Financials are based on the most recent Mortgage that was taken out on this home.Purchase Details
Home Financials for this Owner
Home Financials are based on the most recent Mortgage that was taken out on this home.Purchase Details
Purchase Details
Home Financials for this Owner
Home Financials are based on the most recent Mortgage that was taken out on this home.Purchase Details
Home Financials for this Owner
Home Financials are based on the most recent Mortgage that was taken out on this home.Purchase Details
Home Financials for this Owner
Home Financials are based on the most recent Mortgage that was taken out on this home.Similar Homes in the area
Home Values in the Area
Average Home Value in this Area
Purchase History
| Date | Type | Sale Price | Title Company |
|---|---|---|---|
| Warranty Deed | $415,000 | None Listed On Document | |
| Warranty Deed | $385,000 | -- | |
| Warranty Deed | $387,300 | Os National | |
| Interfamily Deed Transfer | -- | None Available | |
| Survivorship Deed | $225,000 | Revere Title Summit County | |
| Deed | $177,000 | -- |
Mortgage History
| Date | Status | Loan Amount | Loan Type |
|---|---|---|---|
| Open | $332,000 | New Conventional | |
| Previous Owner | $398,860 | VA | |
| Previous Owner | $207,655 | Future Advance Clause Open End Mortgage | |
| Previous Owner | $212,400 | VA | |
| Previous Owner | $206,000 | New Conventional | |
| Previous Owner | $225,000 | VA | |
| Previous Owner | $88,950 | Credit Line Revolving | |
| Previous Owner | $82,000 | Credit Line Revolving | |
| Previous Owner | $186,950 | Unknown | |
| Previous Owner | $57,600 | Credit Line Revolving | |
| Previous Owner | $59,150 | Stand Alone Second | |
| Previous Owner | $159,300 | New Conventional |
Property History
| Date | Event | Price | Change | Sq Ft Price |
|---|---|---|---|---|
| 10/21/2024 10/21/24 | Sold | $415,000 | -1.2% | $139 / Sq Ft |
| 09/21/2024 09/21/24 | Pending | -- | -- | -- |
| 09/20/2024 09/20/24 | Price Changed | $420,000 | -1.2% | $140 / Sq Ft |
| 08/21/2024 08/21/24 | Price Changed | $425,000 | -2.3% | $142 / Sq Ft |
| 08/17/2024 08/17/24 | For Sale | $435,000 | +13.0% | $145 / Sq Ft |
| 08/30/2022 08/30/22 | Sold | $385,000 | -1.3% | $129 / Sq Ft |
| 07/26/2022 07/26/22 | Pending | -- | -- | -- |
| 06/30/2022 06/30/22 | Price Changed | $390,000 | -1.3% | $130 / Sq Ft |
| 06/16/2022 06/16/22 | Price Changed | $395,000 | -1.3% | $132 / Sq Ft |
| 05/31/2022 05/31/22 | For Sale | $400,000 | 0.0% | $134 / Sq Ft |
| 05/18/2022 05/18/22 | Pending | -- | -- | -- |
| 05/13/2022 05/13/22 | For Sale | $400,000 | -- | $134 / Sq Ft |
Tax History Compared to Growth
Tax History
| Year | Tax Paid | Tax Assessment Tax Assessment Total Assessment is a certain percentage of the fair market value that is determined by local assessors to be the total taxable value of land and additions on the property. | Land | Improvement |
|---|---|---|---|---|
| 2025 | $6,302 | $111,671 | $23,149 | $88,522 |
| 2024 | $6,302 | $111,671 | $23,149 | $88,522 |
| 2023 | $6,302 | $111,671 | $23,149 | $88,522 |
| 2022 | $5,855 | $91,606 | $18,974 | $72,632 |
| 2021 | $5,243 | $91,606 | $18,974 | $72,632 |
| 2020 | $5,153 | $91,600 | $18,970 | $72,630 |
| 2019 | $4,796 | $79,630 | $18,790 | $60,840 |
| 2018 | $4,718 | $79,630 | $18,790 | $60,840 |
| 2017 | $4,368 | $79,630 | $18,790 | $60,840 |
| 2016 | $4,496 | $71,570 | $18,790 | $52,780 |
| 2015 | $4,368 | $71,570 | $18,790 | $52,780 |
| 2014 | $4,372 | $71,570 | $18,790 | $52,780 |
| 2013 | $4,356 | $71,770 | $18,790 | $52,980 |
Agents Affiliated with this Home
-

Seller's Agent in 2024
Elizabeth Schneck
Howard Hanna
(330) 310-4716
8 in this area
58 Total Sales
-

Buyer's Agent in 2024
Maria Grimm
Russell Real Estate Services
(330) 573-7818
23 in this area
69 Total Sales
-
B
Seller's Agent in 2022
Bradley Clements
Deleted Agent
-

Buyer's Agent in 2022
Debbie Ferrante
RE/MAX
(330) 958-8394
35 in this area
2,477 Total Sales
Map
Source: MLS Now (Howard Hanna)
MLS Number: 5062911
APN: 56-13801
- 4451 Newcomer Rd
- 2844 Williamsburg Cir
- 2813 Laurel Woods Blvd
- Lot 1 Newcomer Rd
- Lot 4 Newcomer Rd
- 2756 Hartwood Cir
- 4020 Bishops Gate Cir
- 4689 Louis Ln
- 1288 Windward Ln
- 4035 Villas Dr
- 4453 Kenneth Trail
- 3775 Woodbury Oval
- 4575 Fishcreek Rd
- 111 Wanda Ct
- 4314 Cheval Cir
- 2713 York Dr Unit 40
- 3321 Crown Pointe Dr
- 3888 Lake Run Blvd
- 4231 Hile Rd
- 4914 Independence Cir Unit D
