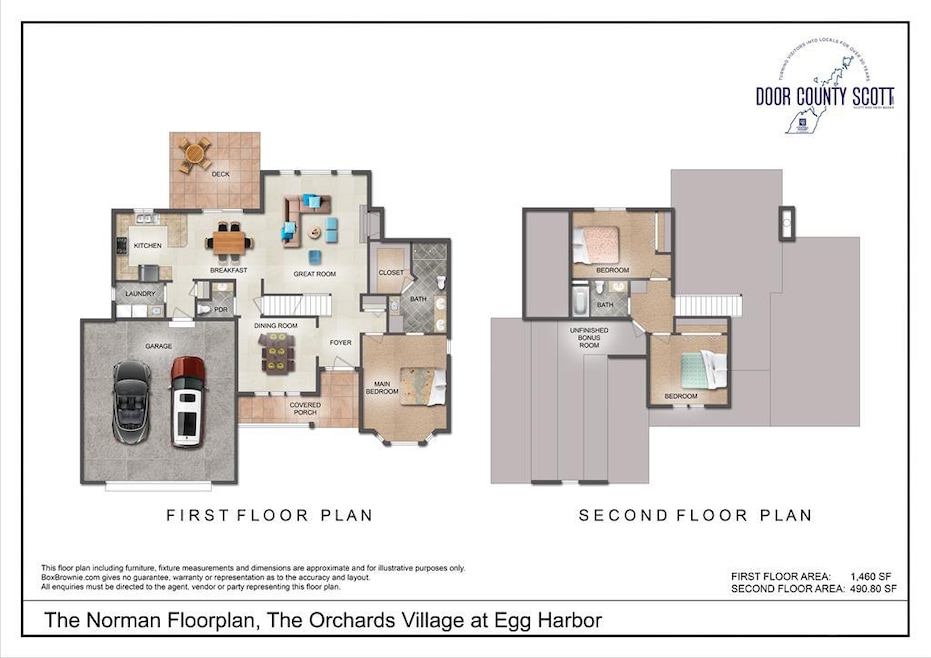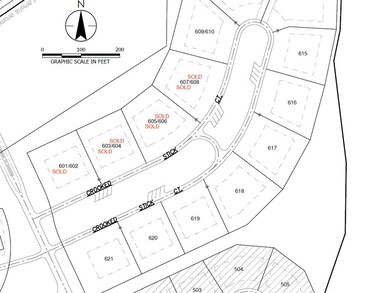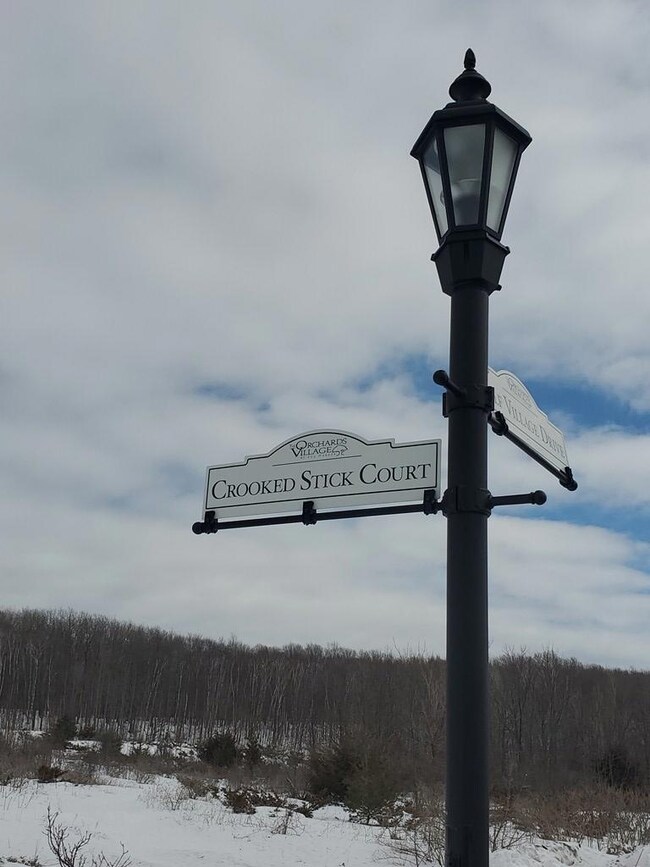4446 Crooked Stick Ct Unit 619 Egg Harbor, WI 54209
Northern Door NeighborhoodEstimated payment $4,721/month
Highlights
- Vaulted Ceiling
- Main Floor Bedroom
- 2 Car Attached Garage
- Gibraltar Elementary School Rated A
- Outdoor Water Feature
- Interior Lot
About This Home
The Norman, new construction at The Orchards Village at Egg Harbor. A great floor plan with living area and master suite on first floor. 2nd floor contains 2 guest bedrooms, full bath, and bonus room. Optional egress full basement for additional $40,000 add look out $5,000 on 619 or 620. Buyer can make finish selections and upgrades. House is rebid then for buyer approval. Short distance to village, beach, and Orchards Golf Course. Live life like a vacation!
Listing Agent
CB Real Estate Group Fish Creek Brokerage Phone: 9208682373 License #90-46873 Listed on: 02/28/2024
Co-Listing Agent
CB Real Estate Group Fish Creek Brokerage Phone: 9208682373 License #94-79735
Property Details
Home Type
- Condominium
Est. Annual Taxes
- $6,500
Year Built
- Built in 2024
HOA Fees
- $130 Monthly HOA Fees
Parking
- 2 Car Attached Garage
Home Design
- Frame Construction
- Asphalt Roof
- Vinyl Siding
- Concrete Perimeter Foundation
Interior Spaces
- 2,313 Sq Ft Home
- 1.5-Story Property
- Vaulted Ceiling
- Gas Log Fireplace
- Family Room
- Living Room
- Dining Room
- Basement
- Crawl Space
- Laundry on main level
- Property Views
Kitchen
- Range
- Microwave
- Dishwasher
Flooring
- Carpet
- Luxury Vinyl Tile
- Vinyl
Bedrooms and Bathrooms
- 3 Bedrooms
- Main Floor Bedroom
- En-Suite Bathroom
- Bathroom on Main Level
- Walk-in Shower
Utilities
- Forced Air Cooling System
- Heating System Uses Propane
- Shared Well
- Cable TV Available
Additional Features
- Outdoor Water Feature
- Landscaped
Community Details
- Association fees include common area maintenance
Listing and Financial Details
- Assessor Parcel Number 118110619
Map
Home Values in the Area
Average Home Value in this Area
Property History
| Date | Event | Price | List to Sale | Price per Sq Ft |
|---|---|---|---|---|
| 04/02/2025 04/02/25 | Price Changed | $769,900 | +5.5% | $333 / Sq Ft |
| 02/28/2024 02/28/24 | For Sale | $729,900 | -- | $316 / Sq Ft |
Source: Door County Board of REALTORS®
MLS Number: 141420
- 4510 Crooked Stick Ct Unit 612
- 4509 Crooked Stick Ct Unit 614
- 4508 Crooked Stick Ct Unit 613
- 4507 Crooked Stick Ct Unit 613
- 4516 Crooked Stick Ct Unit 609
- 7584 Meadow Ridge Rd Unit I4
- 7584 Meadow Ridge Rd Unit I2
- 7584 Meadow Ridge Rd Unit I3
- 7584 Meadow Ridge Rd Unit I1
- 7580 Meadow Ridge Rd Unit A2
- 7576 Meadow Ridge Rd Unit C1
- 7576 Meadow Ridge Rd Unit C4
- 7576 Meadow Ridge Rd Unit C3
- Lot 1 Division Rd
- Lot 2 Division Rd
- tbd Maple Ridge Rd
- 7741 Wisconsin 42 Unit 108
- 7741 Wisconsin 42 Unit 212
- 7741 Wisconsin 42 Unit 111
- Site #2 Hillside Trail
- 2365 Ava Hope Ct
- 2523 Glen Ln
- 1133 Alabama Place
- 1607 Delaware Dr
- 1032 Egg Harbor Rd
- 1702 Forest Ridge Rd Unit ID1266014P
- 1702 Forest Ridge Rd Unit ID1266010P
- 1702 Forest Ridge Rd Unit ID1265999P
- 534 Delaware St
- 500 N 9th Ct
- 528 Michigan St Unit 3
- 914 Quincy St Unit 914
- 49 N Madison Ave
- 170-304 Nautical Dr
- 6451 Sawyer Dr
- 1010 S Oxford Ave
- 901 W Spruce Dr
- 1610 Sycamore St
- 517 1st St Unit D
- 927 1st St




