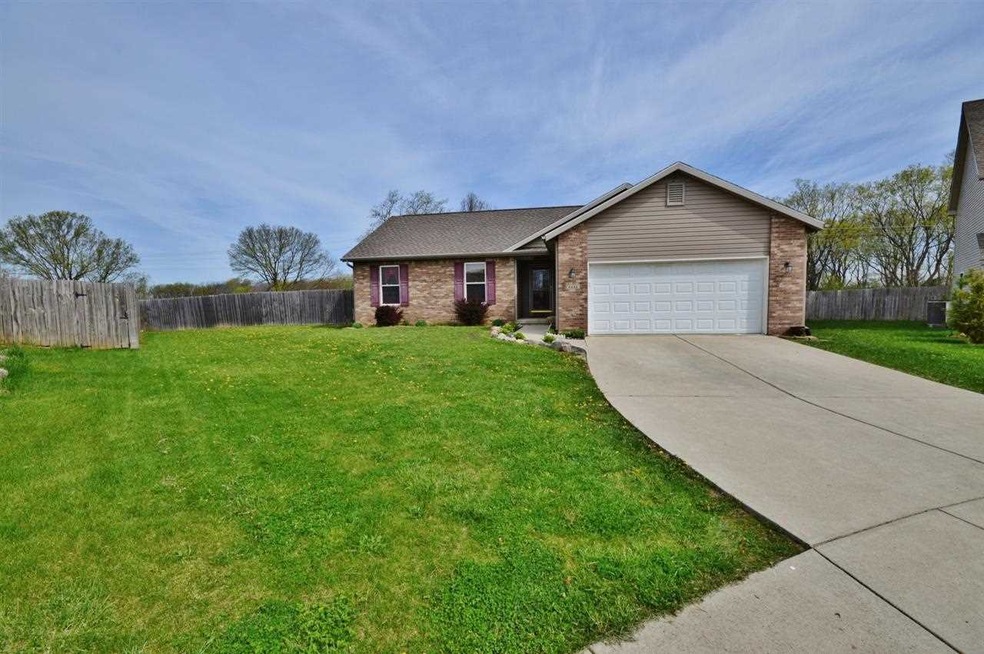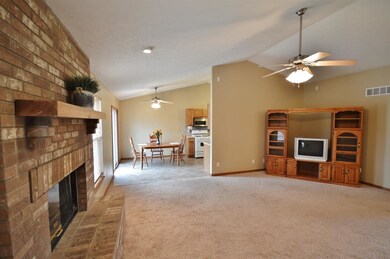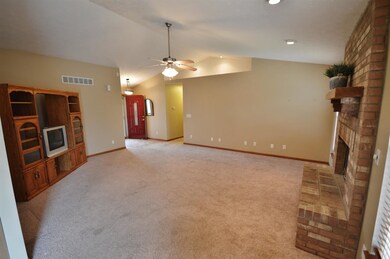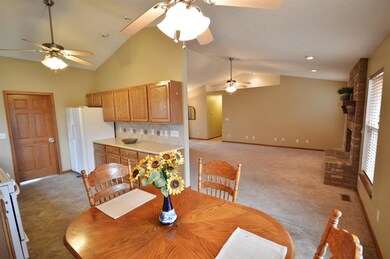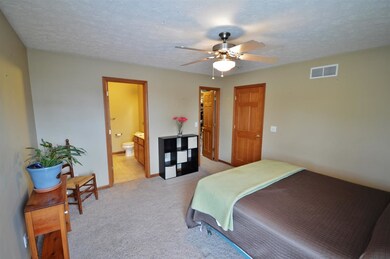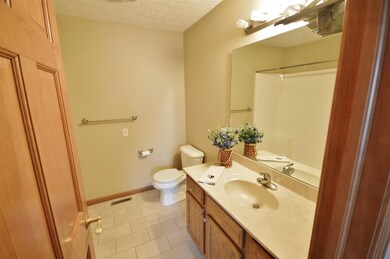
4446 Crossbow Ct West Lafayette, IN 47906
Highlights
- Above Ground Pool
- Vaulted Ceiling
- 1 Fireplace
- Burnett Creek Elementary School Rated A-
- Ranch Style House
- Workshop
About This Home
As of October 2023Ranch home with a full basement, 1/4 acre lot on a cul-de-sac in the Harrison school district. Finished basement area includes a large living room with egress window, full bathroom with tiled shower, and an additional rec room or area that could be made into a 4th bedroom. Over 2100 finished sq. ft. Large back deck with built in seating for your summer parties, and an above ground pool to cool off in when the summer heat turns up. Plenty of room in the back yard for a vegetable garden or pets. Hadley Moors subdivision is located just a short distance from Purdue University and just around the corner from the Purdue Research Park. This neighborhood also sits very near the West Lafayette public trail system.
Last Buyer's Agent
Gregory Small
RE/MAX At The Crossing
Home Details
Home Type
- Single Family
Est. Annual Taxes
- $867
Year Built
- Built in 2004
Lot Details
- 0.27 Acre Lot
- Cul-De-Sac
- Property is Fully Fenced
- Wood Fence
Home Design
- Ranch Style House
- Brick Exterior Construction
- Poured Concrete
- Shingle Roof
- Asphalt Roof
- Vinyl Construction Material
Interior Spaces
- Vaulted Ceiling
- 1 Fireplace
- Screen For Fireplace
- Workshop
- Storm Doors
Kitchen
- Eat-In Kitchen
- Laminate Countertops
- Disposal
Flooring
- Carpet
- Tile
Bedrooms and Bathrooms
- 3 Bedrooms
- Bathtub With Separate Shower Stall
Laundry
- Laundry on main level
- Gas And Electric Dryer Hookup
Finished Basement
- Basement Fills Entire Space Under The House
- Sump Pump
- 1 Bathroom in Basement
Parking
- 2 Car Attached Garage
- Garage Door Opener
Utilities
- Forced Air Heating and Cooling System
- Heating System Uses Gas
- Cable TV Available
Additional Features
- Above Ground Pool
- Suburban Location
Listing and Financial Details
- Assessor Parcel Number 79-02-36-401-011.000-023
Community Details
Amenities
- Community Fire Pit
Recreation
- Community Pool
Ownership History
Purchase Details
Home Financials for this Owner
Home Financials are based on the most recent Mortgage that was taken out on this home.Purchase Details
Purchase Details
Purchase Details
Home Financials for this Owner
Home Financials are based on the most recent Mortgage that was taken out on this home.Purchase Details
Home Financials for this Owner
Home Financials are based on the most recent Mortgage that was taken out on this home.Purchase Details
Home Financials for this Owner
Home Financials are based on the most recent Mortgage that was taken out on this home.Similar Homes in West Lafayette, IN
Home Values in the Area
Average Home Value in this Area
Purchase History
| Date | Type | Sale Price | Title Company |
|---|---|---|---|
| Warranty Deed | -- | None Listed On Document | |
| Deed | -- | None Available | |
| Quit Claim Deed | -- | None Available | |
| Warranty Deed | -- | -- | |
| Corporate Deed | -- | -- | |
| Warranty Deed | -- | -- |
Mortgage History
| Date | Status | Loan Amount | Loan Type |
|---|---|---|---|
| Open | $331,550 | New Conventional | |
| Previous Owner | $109,975 | FHA | |
| Previous Owner | $88,800 | Purchase Money Mortgage |
Property History
| Date | Event | Price | Change | Sq Ft Price |
|---|---|---|---|---|
| 10/06/2023 10/06/23 | Sold | $349,000 | -6.3% | $129 / Sq Ft |
| 09/25/2023 09/25/23 | Pending | -- | -- | -- |
| 08/14/2023 08/14/23 | For Sale | $372,500 | +140.3% | $138 / Sq Ft |
| 05/30/2014 05/30/14 | Sold | $155,000 | 0.0% | $73 / Sq Ft |
| 05/07/2014 05/07/14 | Pending | -- | -- | -- |
| 05/05/2014 05/05/14 | For Sale | $155,000 | -- | $73 / Sq Ft |
Tax History Compared to Growth
Tax History
| Year | Tax Paid | Tax Assessment Tax Assessment Total Assessment is a certain percentage of the fair market value that is determined by local assessors to be the total taxable value of land and additions on the property. | Land | Improvement |
|---|---|---|---|---|
| 2024 | $2,633 | $352,500 | $32,900 | $319,600 |
| 2023 | $2,017 | $287,900 | $32,900 | $255,000 |
| 2022 | $1,796 | $241,200 | $32,900 | $208,300 |
| 2021 | $1,473 | $211,900 | $32,900 | $179,000 |
| 2020 | $1,306 | $190,600 | $32,900 | $157,700 |
| 2019 | $1,175 | $180,300 | $32,900 | $147,400 |
| 2018 | $1,008 | $163,100 | $30,000 | $133,100 |
| 2017 | $2,452 | $166,800 | $30,000 | $136,800 |
| 2016 | $2,407 | $164,300 | $30,000 | $134,300 |
| 2014 | $859 | $153,100 | $30,000 | $123,100 |
| 2013 | $857 | $147,800 | $30,000 | $117,800 |
Agents Affiliated with this Home
-

Seller's Agent in 2023
Neil Hatten
Keller Williams Lafayette
(765) 532-3171
123 Total Sales
-

Buyer's Agent in 2023
Cathy Russell
@properties
(765) 426-7000
704 Total Sales
-

Seller's Agent in 2014
Scott Brown
Keller Williams Lafayette
(765) 714-1971
81 Total Sales
-
G
Buyer's Agent in 2014
Gregory Small
RE/MAX
Map
Source: Indiana Regional MLS
MLS Number: 201416054
APN: 79-02-36-401-011.000-023
- 4425 N Candlewick Ln
- 1507 W Candlewick Ln
- 8554 N 100 W
- 1604 Mason Dixon Dr S
- 4325 Mcclellan Ln
- 1708 Mason Dixon Dr S
- 4314 Mcclellan Ln
- 171 Vicksburg Ln
- 101 Vicksburg Ln
- 1632 Solemar Dr
- 4407 Lake Villa Dr
- 1380 Solemar Dr
- 1944 Abnaki Way
- 3914 Chenango Place
- 2135 Old Oak Dr
- 1050 Edgerton St
- 3364 Webster St
- 148 Endurance Dr
- 4343 Fossey St
- 4346 Blithedale Dr
