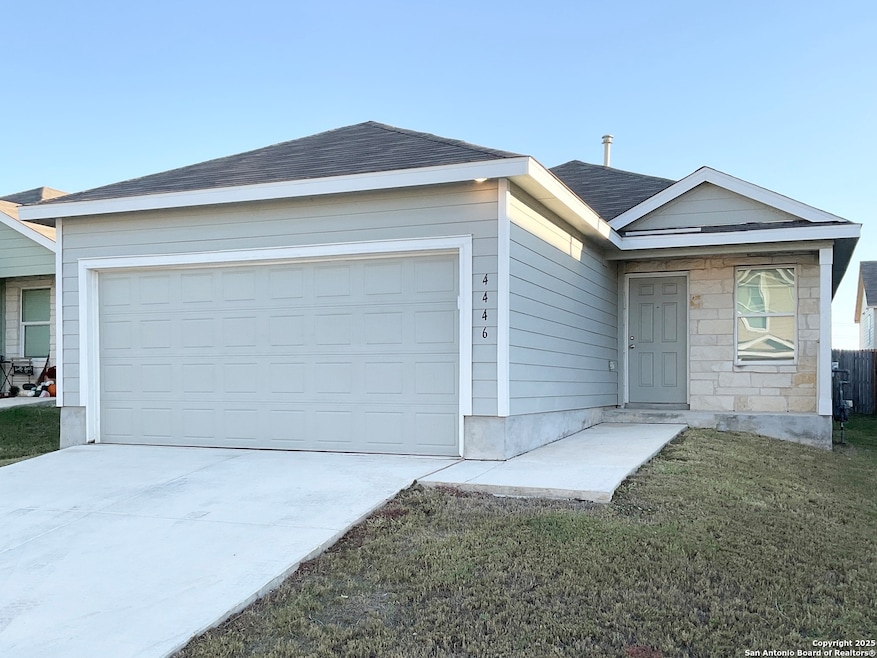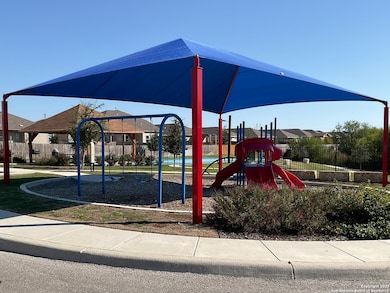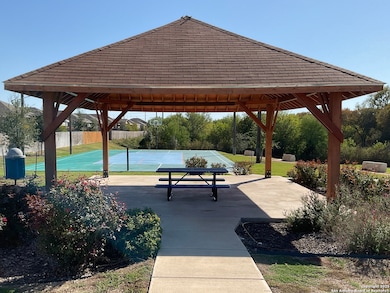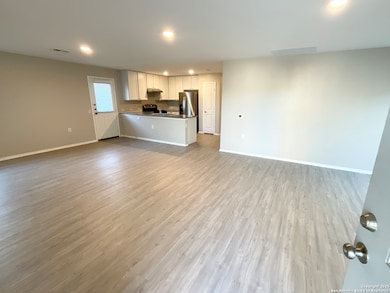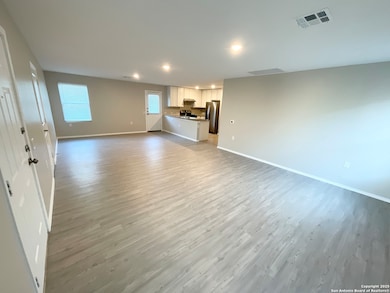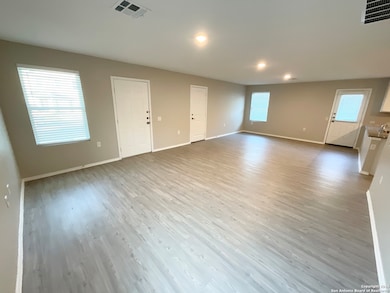4446 Glades Way San Antonio, TX 78222
Southeast Side NeighborhoodHighlights
- 2 Car Attached Garage
- Ceramic Tile Flooring
- Combination Dining and Living Room
- Walk-In Closet
- Central Heating and Cooling System
- 1-Story Property
About This Home
Like-new home in Thea Meadows Subdivision. Open concept- lovely kitchen with gas range, granite countertops, stainless steel appliances. Tankless water heater. No carpet- vinyl and tile flooring throughout. Great location with easy access to IH-10, IH-35, IH-37. Full size 2 car garage, fully fenced yard. Available for immediate move in. Minutes from Brooks City Base & Ft Sam Houston. Enjoy the outdoors with walking, running, hiking, biking on the Salado Creek Greenway- the neighborhood literally borders this paved trail system- only 4 minutes to the SW Military Trailhead! Great community playground with pavilion, grills, and a sport court. *********This is a 15-18 month lease only**********
Home Details
Home Type
- Single Family
Est. Annual Taxes
- $4,735
Year Built
- Built in 2023
Lot Details
- 4,617 Sq Ft Lot
Parking
- 2 Car Attached Garage
Interior Spaces
- 1,450 Sq Ft Home
- 1-Story Property
- Window Treatments
- Combination Dining and Living Room
- Ceramic Tile Flooring
Kitchen
- Stove
- Dishwasher
- Disposal
Bedrooms and Bathrooms
- 3 Bedrooms
- Walk-In Closet
- 2 Full Bathrooms
Laundry
- Laundry on main level
- Washer Hookup
Home Security
- Prewired Security
- Fire and Smoke Detector
Schools
- Pecan Val Elementary School
- Legacy Middle School
- E Central High School
Utilities
- Central Heating and Cooling System
- Electric Water Heater
Community Details
- Built by Lennar
- Thea Meadows Subdivision
Listing and Financial Details
- Rent includes noinc
- Assessor Parcel Number 108430050150
- Seller Concessions Offered
Map
Source: San Antonio Board of REALTORS®
MLS Number: 1921603
APN: 10843-005-0150
- 4503 Martin Way
- 4510 Martin Way
- 4554 Martin Way
- 4543 Zoe Pass
- 3435 S Ww White Rd
- 4417 Stayman Dr
- 4338 Golden Spice Dr
- 4319 Golden Spice Dr
- 5607 Summer Gold Dr
- 6826 Fort Bend
- 4210 Golden Spice Dr
- 4422 Chandler Rd
- 4526 Harrisburg
- 634 Kate Schenck Ave
- 6743 Tehama Gate
- 4411 Territory
- 4158 Freestone St
- 3947 Gayle Ave
- 6502 Woodstock Dr
- 459 Harcourt Ave
- 4411 Glades Way
- 4546 Glades Way
- 4518 Meadowland Place
- 4539 Emma Way
- 4406 Meadowland Place
- 4539 Zoe Pass
- 4439 Zoe Pass
- 4527 Meadowland Place
- 4422 Chandler Rd Unit 4
- 4422 Chandler Rd Unit 8
- 4422 Chandler Rd Unit 20
- 4422 Chandler Rd
- 4143 Freestone St
- 3903 SE Military Dr
- 6626 Woodstock Dr
- 4103 Freestone St
- 4030 Bear Oak Path
- 4428 Valleyfield St
- 3843 Manchester Dr
- 5475 E Southcross
