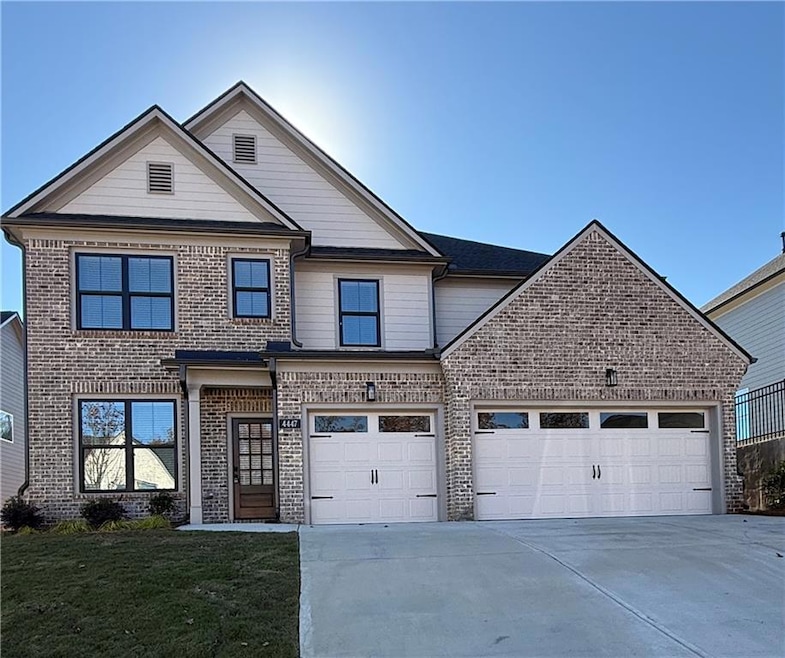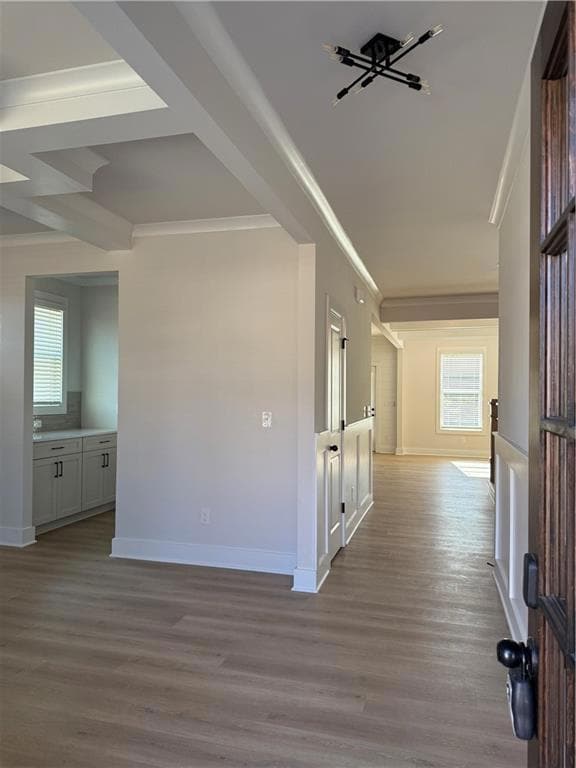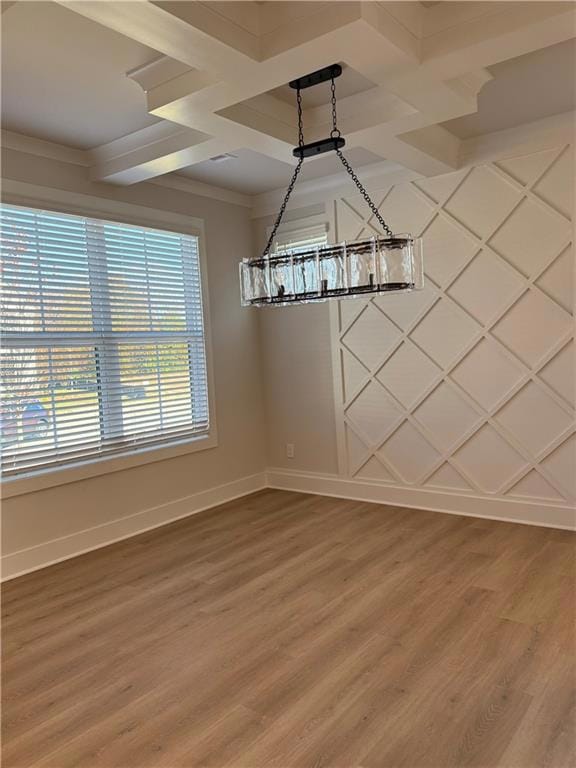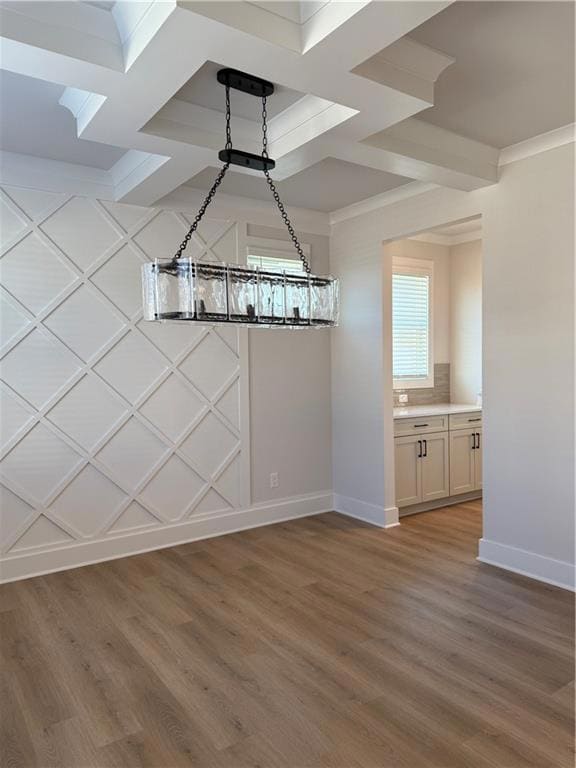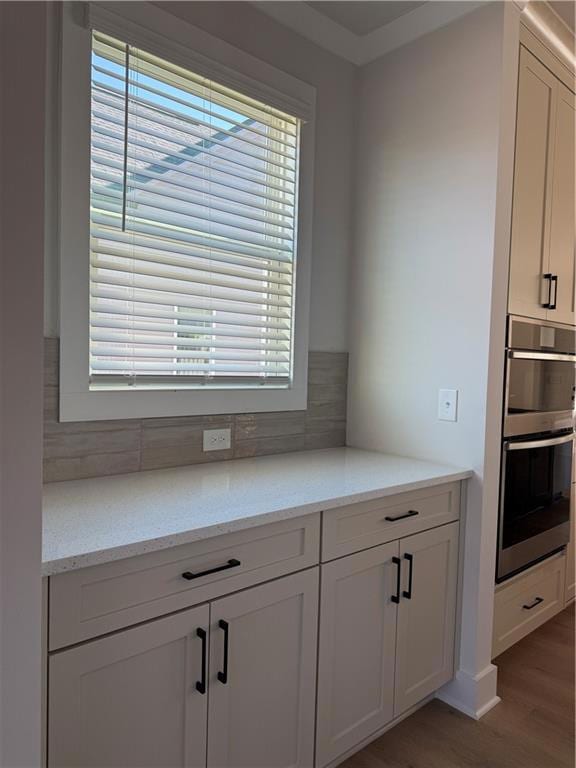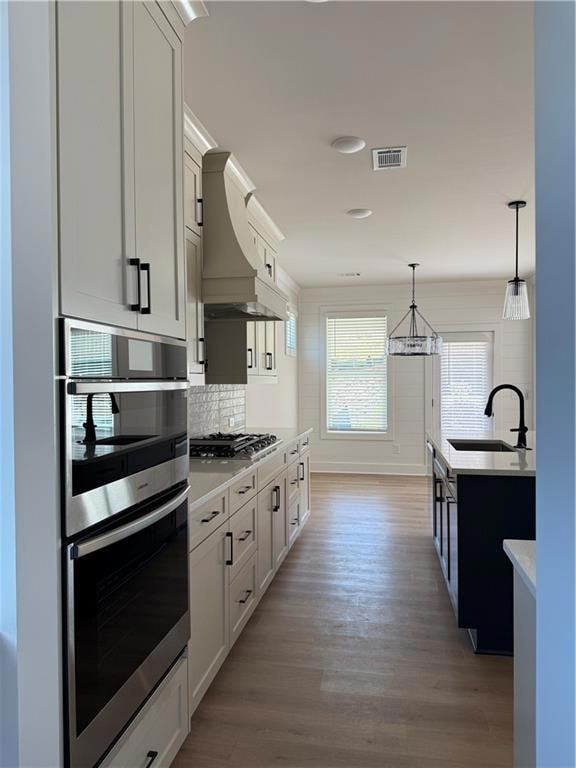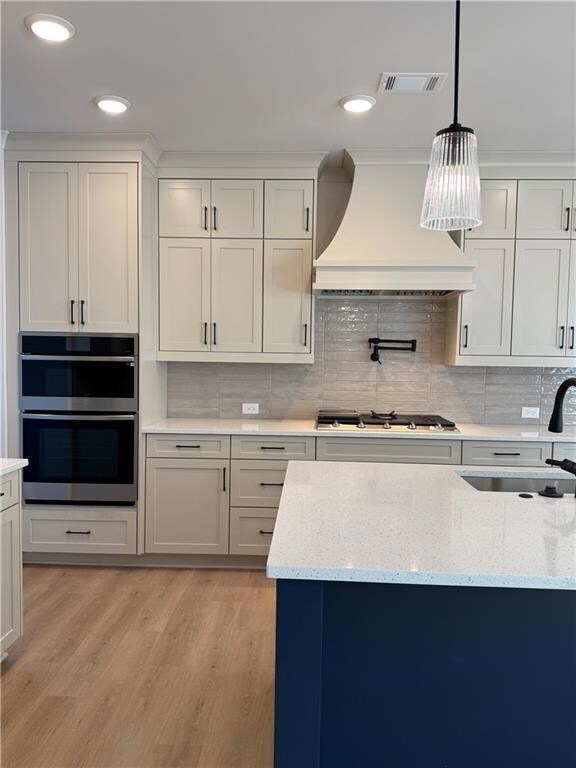4447 Hosch Reserve Dr Buford, GA 30519
Estimated payment $4,653/month
Highlights
- New Construction
- Craftsman Architecture
- Solid Surface Countertops
- Ivy Creek Elementary School Rated A
- Attic
- Neighborhood Views
About This Home
Built by SPI Homes - MOVE-IN READY, Phase Two. Special financing + 10K in closing cost contributions with preferred lender. Homesite 44 The Orchard A has natural lighting throughout and a living room view to a beautiful backyard. The actual photos showcase all the luxe standard features for this community! Seller has added the LVP option for the bedrooms and closets at no extra cost. This home plan lot offers 5BR 3BA and a three-car garage! Spacious open concept living room with decorative electric fireplace & floating bookshelves flowing into the breakfast sitting area and luxury kitchen with quartz counter tops, pendant lighting over the island, handmade vent hood, kitchen cabinets (raised to the ceiling) equipped with soft close drawers and a pull out trash bin,Samsung stainless steel appliance package, gas cooktop with wall-mounted pasta faucet, wall oven and microwave! Elevated features throughout, including shiplap accents and crown molding. The fifth bedroom is on the main floor and is adjoined to a full bath. The second floor welcomes a large primary bedroom with a lavish bath showcasing a soaking tub, quartz countertops, and a generous walk-in closet. In addition, the upstairs features three bedrooms, a jack and jill bath, and a loft area! Laundry facilities are upstairs. Refrigerator and blinds are included at this time! Hosch Reserve is a swim, cabana, and sports court, an HOA community for active recreation. Conveniently located in Gwinnett County's sought-after Seckinger High School district, Hosch Reserve offers tranquility just off Old Thompson Mill Road. GPS Address: 3105 Old Thompson Mill Rd (use Apple Maps or Waze).
Listing Agent
Peggy Slappey Properties Inc. License #365398 Listed on: 11/07/2025

Home Details
Home Type
- Single Family
Est. Annual Taxes
- $8,000
Year Built
- Built in 2025 | New Construction
Lot Details
- 6,970 Sq Ft Lot
- Property fronts a private road
- Landscaped
- Cleared Lot
- Back Yard
HOA Fees
- $158 Monthly HOA Fees
Parking
- 3 Car Garage
- Front Facing Garage
- Driveway
Home Design
- Craftsman Architecture
- Slab Foundation
- Composition Roof
- Brick Front
Interior Spaces
- 3,047 Sq Ft Home
- 2-Story Property
- Crown Molding
- Beamed Ceilings
- Coffered Ceiling
- Tray Ceiling
- Ceiling Fan
- Pendant Lighting
- Factory Built Fireplace
- Double Pane Windows
- Family Room with Fireplace
- Formal Dining Room
- Neighborhood Views
- Attic
Kitchen
- Open to Family Room
- Electric Oven
- Gas Cooktop
- Range Hood
- Dishwasher
- Kitchen Island
- Solid Surface Countertops
- Disposal
Flooring
- Carpet
- Tile
- Luxury Vinyl Tile
Bedrooms and Bathrooms
- Walk-In Closet
- Separate Shower in Primary Bathroom
- Soaking Tub
Laundry
- Laundry Room
- Laundry in Hall
- Laundry on upper level
Home Security
- Carbon Monoxide Detectors
- Fire and Smoke Detector
Outdoor Features
- Covered Patio or Porch
Location
- Property is near schools
- Property is near shops
Schools
- Ivy Creek Elementary School
- Jones Middle School
- Seckinger High School
Utilities
- Zoned Heating and Cooling System
- Underground Utilities
- 220 Volts in Garage
- Gas Water Heater
- Phone Available
- Cable TV Available
Listing and Financial Details
- Home warranty included in the sale of the property
- Legal Lot and Block 44 / C
- Assessor Parcel Number R1002A488
Community Details
Overview
- $1,900 Initiation Fee
- Community Management Assoc Association, Phone Number (404) 835-9331
- Hosch Reserve Subdivision
Recreation
- Pickleball Courts
- Community Pool
Map
Home Values in the Area
Average Home Value in this Area
Tax History
| Year | Tax Paid | Tax Assessment Tax Assessment Total Assessment is a certain percentage of the fair market value that is determined by local assessors to be the total taxable value of land and additions on the property. | Land | Improvement |
|---|---|---|---|---|
| 2025 | $1,877 | $54,400 | $54,400 | -- |
| 2024 | $1,481 | $42,000 | $42,000 | -- |
Property History
| Date | Event | Price | List to Sale | Price per Sq Ft |
|---|---|---|---|---|
| 11/07/2025 11/07/25 | For Sale | $724,900 | -- | $238 / Sq Ft |
Purchase History
| Date | Type | Sale Price | Title Company |
|---|---|---|---|
| Limited Warranty Deed | $161,847 | -- |
Mortgage History
| Date | Status | Loan Amount | Loan Type |
|---|---|---|---|
| Open | $376,455 | New Conventional |
Source: First Multiple Listing Service (FMLS)
MLS Number: 7677001
APN: 1-002A-488
- 4457 Hosch Reserve Dr
- 4456 Hosch Reserve Dr
- 4416 Hosch Retreat Dr
- 4436 Hosch Reserve Dr
- 4437 Hosch Reserve Dr
- 3111 Old Thompson Mill Rd
- 3300 Old Thompson Mill Rd
- 3242 Long Creek Dr
- 2941 Climbing Rose St
- 3048 Thompson Mill Rd
- 3294 Long Creek Dr
- 3069 Thompson Mill Rd
- 3334 Long Creek Dr
- 3424 High Shoals
- 4292 Sardis Church Rd
- 3860 Morgan Box Ct
- 3898 Duncan Ives Dr
- 3028 Express Ln
- 3028 Express Ln NE
- 4502 Keenly Valley Dr NE
- 3146 Friendship Rd
- 3248 Tuggle Ives Dr NE
- 3329 Long Creek Dr
- 3492 Old Thompson Mill Rd
- 3436 Friendship Farm Dr
- 2725 Sedgeview Way NE
- 7235 Coral Lake Dr
- 4850 Duncans Lake Dr NE
- 2641 Sedgeview Ln
- 2652 Sedgeview Ln NE
- 2424 Pinnae Place
- 4079 Sardis Church Rd
- 6317 Mitchell Creek Dr
- 2701 River Cane Way
- 6530 River Hill Dr
