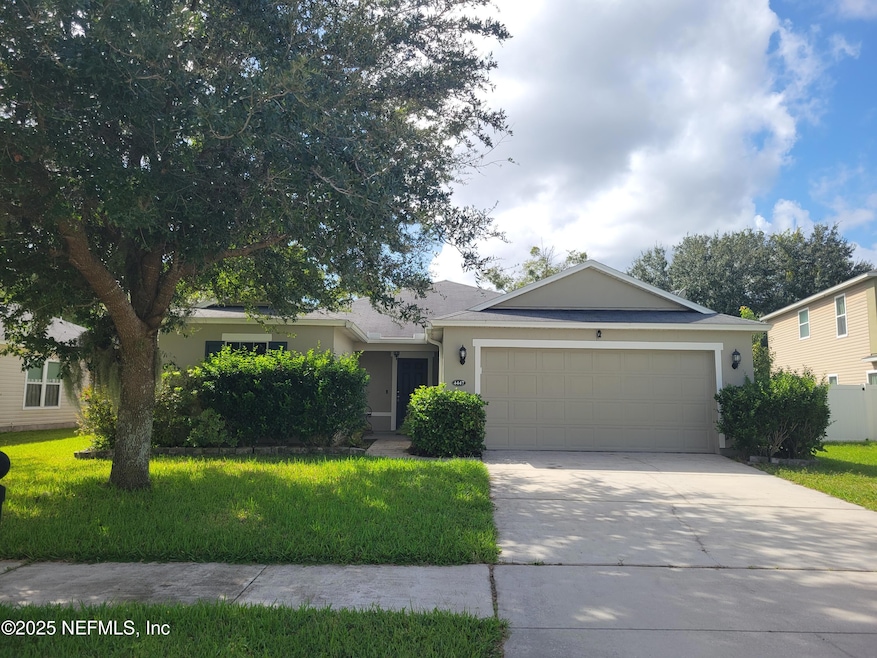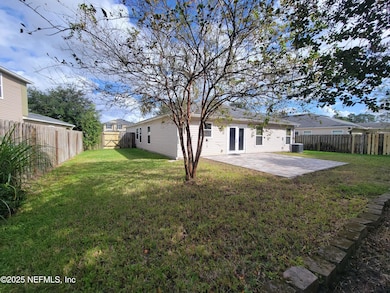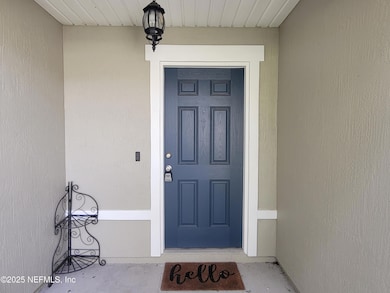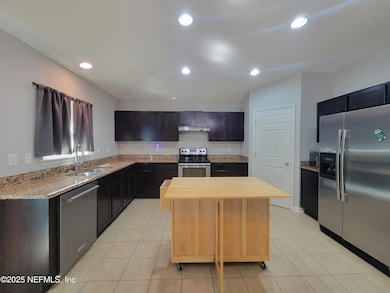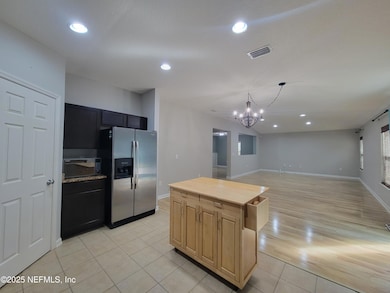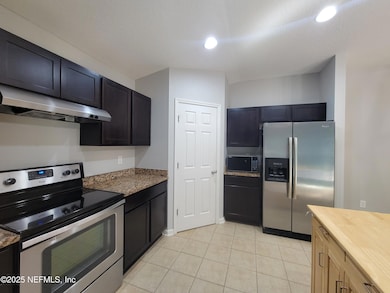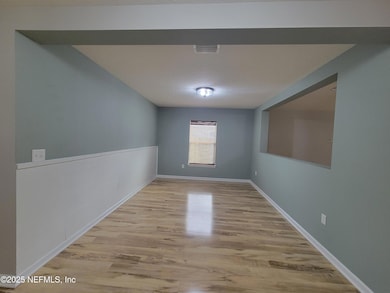4447 Oak Moss Loop Middleburg, FL 32068
Highlights
- Fitness Center
- Open Floorplan
- Traditional Architecture
- Tynes Elementary School Rated A-
- Clubhouse
- Community Pool
About This Home
Welcome to this well-kept 3 bedroom, 2 bathroom single-family home located in the desirable Pine Ridge community of Middleburg. This home offers an open layout, modern finishes, and access to top neighborhood amenities. The living room flows into the kitchen and dining area, creating an open space perfect for everyday living. The kitchen features stainless steel appliances, solid surface countertops, and a pantry. Sliding glass doors lead to a paver patio and a fully fenced backyard with privacy fencing—ideal for outdoor enjoyment. The primary bedroom includes an ensuite bathroom with dual sinks, garden tub, separate shower, and a huge walk-in closet. Two additional bedrooms provide flexibility for guest space or a home office. A 2-car garage offers secure parking and storage. Located in Pine Ridge, residents enjoy a resort-style pool, children's splash park, water slide, fitness center, tennis courts, playgrounds, and clubhouse.
Listing Agent
COLDWELL BANKER VANGUARD REALTY License #3277338 Listed on: 02/11/2026

Home Details
Home Type
- Single Family
Year Built
- Built in 2012
Parking
- 2 Car Garage
Home Design
- Traditional Architecture
- Entry on the 1st floor
Interior Spaces
- 1,901 Sq Ft Home
- 1-Story Property
- Open Floorplan
- Entrance Foyer
Kitchen
- Convection Oven
- Electric Cooktop
- Microwave
- Freezer
- Ice Maker
Bedrooms and Bathrooms
- 3 Bedrooms
- Split Bedroom Floorplan
- Walk-In Closet
- 2 Full Bathrooms
- Separate Shower in Primary Bathroom
- Soaking Tub
Laundry
- Laundry on lower level
- Dryer
- Washer
Schools
- Tynes Elementary School
- Wilkinson Middle School
- Ridgeview High School
Utilities
- Central Air
- Heating Available
- Electric Water Heater
Additional Features
- Patio
- 8,276 Sq Ft Lot
Listing and Financial Details
- Residential Lease
- Tenant pays for grounds care, pest control, all utilities
- 12 Months Lease Term
- Assessor Parcel Number 30042500806901335
Community Details
Overview
- Property has a Home Owners Association
- Pine Ridge Subdivision
Recreation
- Tennis Courts
- Community Playground
- Fitness Center
- Community Pool
Pet Policy
- Limit on the number of pets
Additional Features
- Clubhouse
- Card or Code Access
Map
Property History
| Date | Event | Price | List to Sale | Price per Sq Ft | Prior Sale |
|---|---|---|---|---|---|
| 02/11/2026 02/11/26 | For Rent | $2,000 | 0.0% | -- | |
| 02/03/2026 02/03/26 | Under Contract | -- | -- | -- | |
| 01/24/2026 01/24/26 | Price Changed | $2,000 | -6.9% | $1 / Sq Ft | |
| 10/24/2025 10/24/25 | Price Changed | $2,149 | 0.0% | $1 / Sq Ft | |
| 10/09/2025 10/09/25 | For Rent | $2,150 | 0.0% | -- | |
| 12/17/2023 12/17/23 | Off Market | $220,000 | -- | -- | |
| 06/30/2020 06/30/20 | Sold | $220,000 | -2.2% | $116 / Sq Ft | View Prior Sale |
| 05/19/2020 05/19/20 | Pending | -- | -- | -- | |
| 05/02/2020 05/02/20 | For Sale | $224,900 | -- | $118 / Sq Ft |
Source: realMLS (Northeast Florida Multiple Listing Service)
MLS Number: 2112569
APN: 30-04-25-008069-013-35
- 1124 Persimmon Dr
- 1062 Persimmon Dr
- 1942 Leap Frog Ln
- 4395 Song Sparrow Dr
- 1768 Foggy Day Dr
- 1766 Foggy Day Dr
- 1465 Tropical Pine Cove
- 1603 Night Owl Trail
- 3954 Trail Ridge Rd
- 4339 Song Sparrow Dr
- 4916 Creek Bluff Ln
- 4042 Trail Ridge Rd
- 4467 Song Sparrow Dr
- 4476 Song Sparrow Dr
- 4053 Trail Ridge Rd
- 4015 Cormorant Ln
- 1353 Camp Ridge Ln
- 4526 Song Sparrow Dr
- 4749 Creek Bluff Ln
- 3760 Old Jennings Rd
- 4500 Oak Moss Loop
- 1667 Night Owl Trail
- 1672 Night Owl Trail
- 1503 Tropical Pine Cove
- 4261 Caribbean Pine Ct
- 4015 Trail Ridge Rd
- 4841 Creek Bluff Ln
- 4302 Song Sparrow Dr
- 901 Raindrop Ln
- 4723 Pine Lake Dr
- 1731 Bridger Trace
- 4619 Pine Lake Dr
- 1002 Wetland Ridge Cir
- 1030 Wetland Ridge Cir
- 3971 White Pelican Way
- 4142 Sandhill Crane Terrace
- 3932 Pipit Point
- 3845 Nathan Ridge Ln
- 1006 Oakland Hills Ave
- 1250 Hillpointe Cir
Ask me questions while you tour the home.
