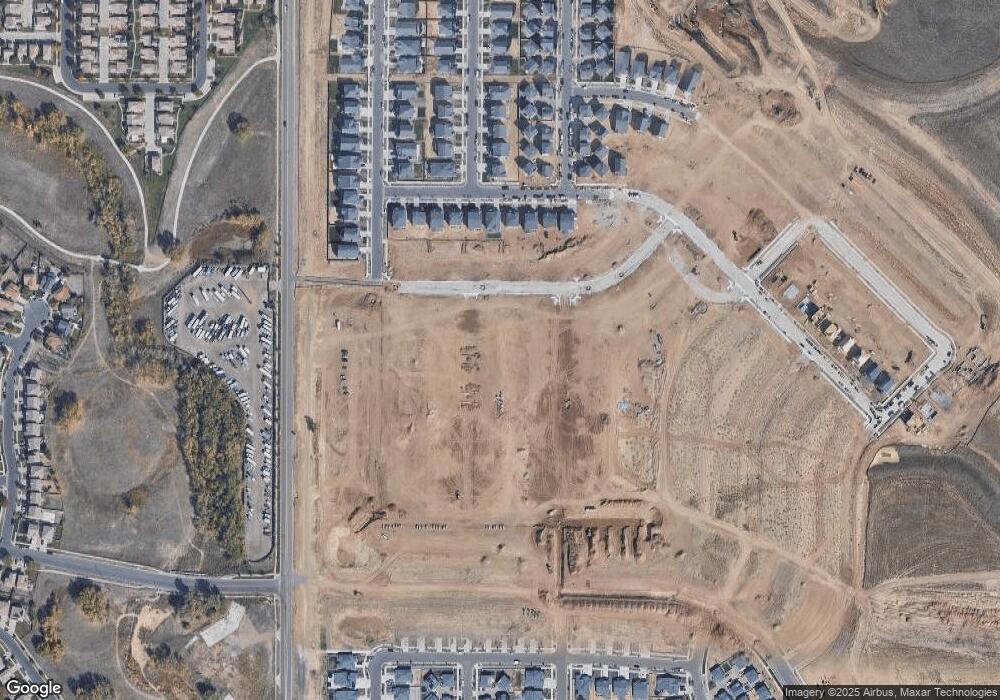4448 Quatar Ct Aurora, CO 80249
Green Valley Ranch Neighborhood
4
Beds
4
Baths
1,922
Sq Ft
3,049
Sq Ft Lot
About This Home
This home is located at 4448 Quatar Ct, Aurora, CO 80249. 4448 Quatar Ct is a home located in Adams County with nearby schools including Vista Peak 9-12 Preparatory and Omar D Blair Charter School.
Create a Home Valuation Report for This Property
The Home Valuation Report is an in-depth analysis detailing your home's value as well as a comparison with similar homes in the area
Home Values in the Area
Average Home Value in this Area
Map
Nearby Homes
- 4460 N Quatar Ct
- 4424 N Quemoy St
- 4570 N Quemoy St
- 22245 E 45th Ave
- 22333 E 46th Ave
- 22323 E 46th Ave
- 4169 N Quatar Ct
- Dalton Plan at Green Valley Ranch - Porchlight
- Griffin Plan at Green Valley Ranch - Porchlight
- Haflinger Plan at Green Valley Ranch - Coach House
- Jutland Plan at Green Valley Ranch - Coach House
- Neo Plan at Green Valley Ranch - Brio
- Suffolk Plan at Green Valley Ranch - Coach House
- Breton Plan at Green Valley Ranch - Coach House
- Wonder Plan at Green Valley Ranch - Brio
- Helena Plan at Green Valley Ranch - Porchlight
- Shire Plan at Green Valley Ranch - Coach House
- Percheron Plan at Green Valley Ranch - Coach House
- Selma Plan at Green Valley Ranch - Porchlight
- Freiberger Plan at Green Valley Ranch - Coach House
- 4462 N Quatar Ct
- 21856 E 44th Dr
- 21854 E 44th Dr
- 4458 N Quatar Ct
- 4456 N Quatar Ct
- 4456 Quatar Ct
- 4450 N Quatar Ct
- 4459 N Quatar Ct
- 21867 E 44th Place
- 4448 N Quatar Ct
- 21885 E 44th Place
- 4457 Quemoy St
- 4593 N Quemoy St
- 21845 E 44th Place
- 4449 N Quatar Ct
- 4455 Quemoy St
- 21837 E 44th Place
- 4443 N Quatar Ct
- 4447 Quemoy St
- 4446 N Quatar Ct
