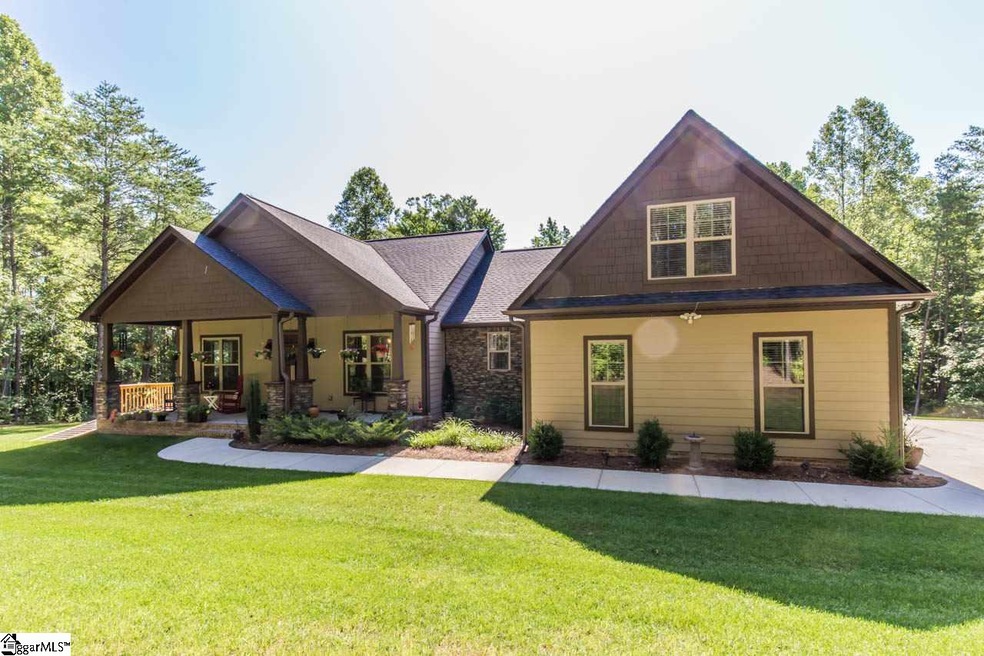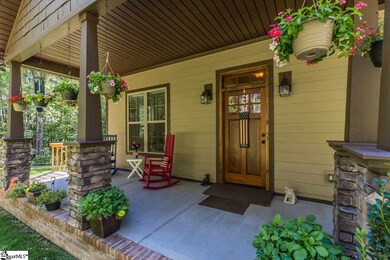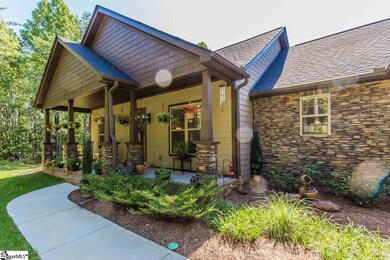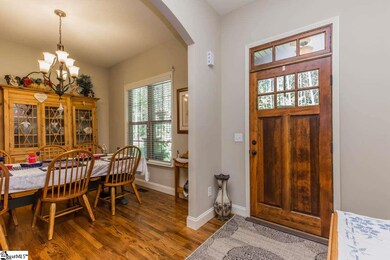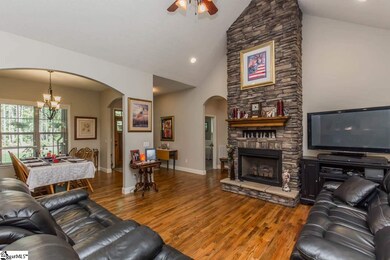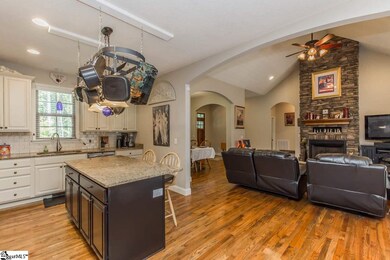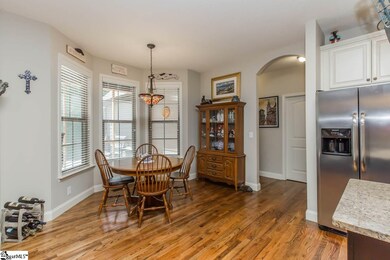
Estimated Value: $467,000 - $625,000
Highlights
- Open Floorplan
- Craftsman Architecture
- Wooded Lot
- Skyland Elementary School Rated A-
- Deck
- Wood Flooring
About This Home
As of August 2017Adorable move in ready craftsman built home on 4 acres surrounded by trees and backdrop of the Blue Ridge Mountains. The interior offers an open kitchen to great room with granite counter tops, gleaming hardwood floors with a stack stone fireplace from floor to ceiling to die for! Home is cheerful with tons of natural light shining thru and expansive views out to the private, lush yard space. Two fire pits and a space where land has been cleared along with a path leading to. Home is serene yet close to town and many attractions including Campbells Covered Bridge! Unfinished attic space upstairs could be a 4th bedroom or bonus room! Set up your private showing today as this beauty won't last long.
Home Details
Home Type
- Single Family
Est. Annual Taxes
- $1,303
Year Built
- 2013
Lot Details
- 4.01 Acre Lot
- Corner Lot
- Gentle Sloping Lot
- Wooded Lot
Home Design
- Craftsman Architecture
- Architectural Shingle Roof
- Stone Exterior Construction
- Hardboard
Interior Spaces
- 1,859 Sq Ft Home
- 1,800-1,999 Sq Ft Home
- 1-Story Property
- Open Floorplan
- Ceiling height of 9 feet or more
- Ceiling Fan
- Gas Log Fireplace
- Fireplace Features Masonry
- Living Room
- Breakfast Room
- Dining Room
- Screened Porch
- Crawl Space
Kitchen
- Electric Cooktop
- Built-In Microwave
- Dishwasher
- Granite Countertops
- Disposal
Flooring
- Wood
- Ceramic Tile
Bedrooms and Bathrooms
- 3 Bedrooms | 2 Main Level Bedrooms
- Walk-In Closet
- 2 Full Bathrooms
- Dual Vanity Sinks in Primary Bathroom
- Separate Shower
Laundry
- Laundry Room
- Laundry on main level
- Sink Near Laundry
Attic
- Storage In Attic
- Permanent Attic Stairs
Parking
- 2 Car Attached Garage
- Workshop in Garage
Utilities
- Heating Available
- Well
- Electric Water Heater
- Septic Tank
Additional Features
- Accessible Ramps
- Deck
Ownership History
Purchase Details
Home Financials for this Owner
Home Financials are based on the most recent Mortgage that was taken out on this home.Purchase Details
Home Financials for this Owner
Home Financials are based on the most recent Mortgage that was taken out on this home.Similar Homes in Greer, SC
Home Values in the Area
Average Home Value in this Area
Purchase History
| Date | Buyer | Sale Price | Title Company |
|---|---|---|---|
| Ambrose Frank | $315,000 | None Available | |
| Schroeder Harvey | $298,000 | None Available |
Mortgage History
| Date | Status | Borrower | Loan Amount |
|---|---|---|---|
| Previous Owner | Schroeder Harvey | $232,000 |
Property History
| Date | Event | Price | Change | Sq Ft Price |
|---|---|---|---|---|
| 08/31/2017 08/31/17 | Sold | $315,000 | -3.8% | $175 / Sq Ft |
| 07/11/2017 07/11/17 | Pending | -- | -- | -- |
| 07/06/2017 07/06/17 | For Sale | $327,500 | +9.9% | $182 / Sq Ft |
| 07/18/2016 07/18/16 | Sold | $298,000 | -8.3% | $135 / Sq Ft |
| 06/06/2016 06/06/16 | Pending | -- | -- | -- |
| 05/23/2016 05/23/16 | For Sale | $325,000 | -- | $148 / Sq Ft |
Tax History Compared to Growth
Tax History
| Year | Tax Paid | Tax Assessment Tax Assessment Total Assessment is a certain percentage of the fair market value that is determined by local assessors to be the total taxable value of land and additions on the property. | Land | Improvement |
|---|---|---|---|---|
| 2024 | $1,773 | $13,220 | $2,840 | $10,380 |
| 2023 | $1,773 | $13,220 | $2,840 | $10,380 |
| 2022 | $1,666 | $13,220 | $2,840 | $10,380 |
| 2021 | $1,647 | $13,220 | $2,840 | $10,380 |
| 2020 | $1,567 | $12,150 | $2,320 | $9,830 |
| 2019 | $1,556 | $12,150 | $2,320 | $9,830 |
| 2018 | $1,542 | $12,150 | $2,320 | $9,830 |
| 2017 | $1,421 | $11,390 | $2,320 | $9,070 |
| 2016 | $1,304 | $225,610 | $40,340 | $185,270 |
| 2015 | $1,299 | $225,610 | $40,340 | $185,270 |
| 2014 | -- | $225,610 | $40,340 | $185,270 |
Agents Affiliated with this Home
-
Hilary Hurst

Seller's Agent in 2017
Hilary Hurst
Coldwell Banker Caine/Williams
(864) 313-6077
85 Total Sales
-
Stephanie Burger

Buyer's Agent in 2017
Stephanie Burger
Coldwell Banker Caine/Williams
(864) 525-0679
274 Total Sales
-
LeAnne Carswell

Seller's Agent in 2016
LeAnne Carswell
Expert Real Estate Team
(864) 895-9791
475 Total Sales
Map
Source: Greater Greenville Association of REALTORS®
MLS Number: 1347659
APN: 0628.01-01-017.11
- 4420 S King Rd
- 314 Stringer Rd
- 4637 Howe Rd
- 344 Stringer Rd
- 1940 Pleasant Hill Rd Unit Lot 3-B
- 1940 Pleasant Hill Rd
- 124 Pink Dill Mill Rd
- 4841 Jordan Rd
- 311 N Campbell Rd
- 269 S Glassy Mountain Rd
- 207 Lister Rd
- 239 S Glassy Mountain Rd
- 235 S Glassy Mountain Rd
- 145 S Glassy Mountain Rd
- 00 Cockrell Rd
- 119 Tugaloo Rd
- 00 Ridge Rd
- 106 Packridge
- 4923 Jug Factory Rd
- 4038 Ridge Rd
- 4448 S King Rd
- 4440 S King Rd
- 4435 S King Rd
- 4434 S King Rd
- 1810 Pleasant Hill Rd
- 1783 Pleasant Hill Rd
- 4431 S King Rd
- 1779 Pleasant Hill Rd
- 1851 Pleasant Hill Rd
- 1832 Pleasant Hill Rd
- 1781 Pleasant Hill Rd
- 1840 Pleasant Hill Rd
- 1850 Pleasant Hill Rd
- 1335 Pleasant Hill Rd
- 000 S King Rd
- 0 S King Rd Unit 1249470
- 0 S King Rd Unit 1249484
- 0 S King Rd Unit 1264510
- 0 S King Rd Unit 1283849
- 00 S King Rd
