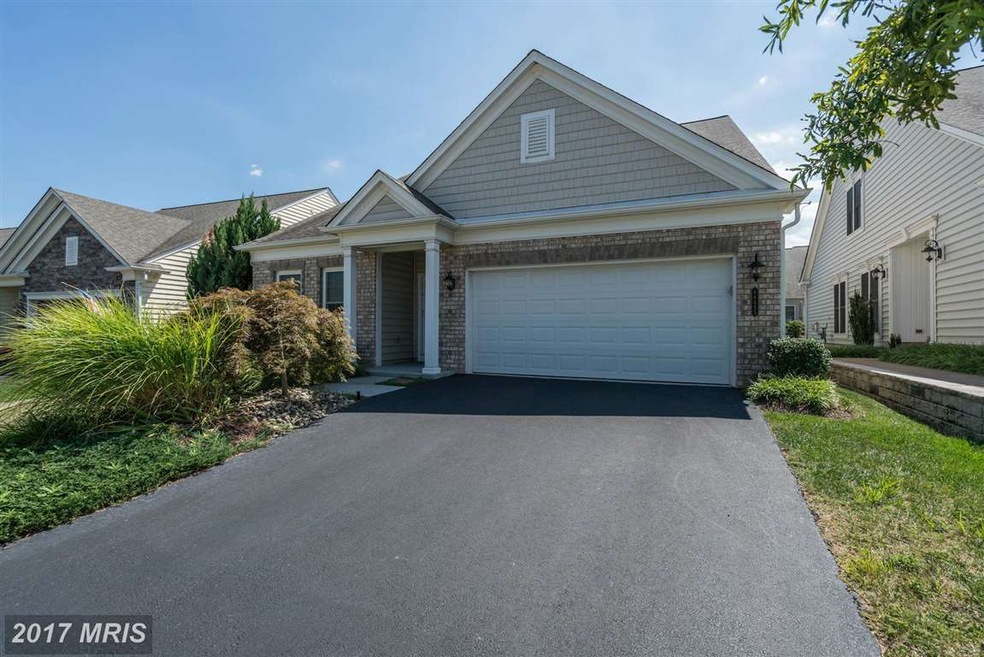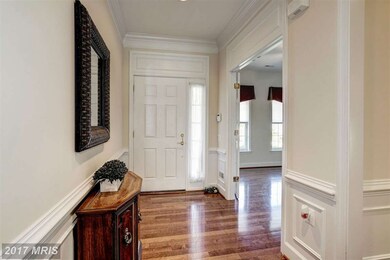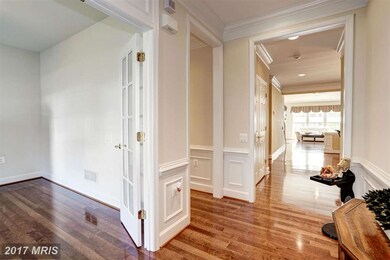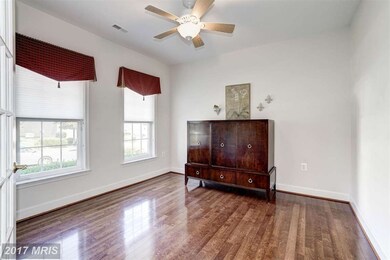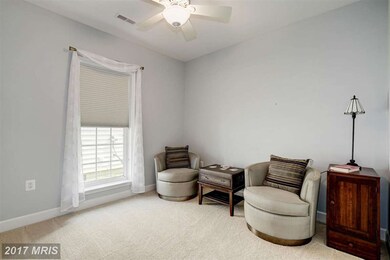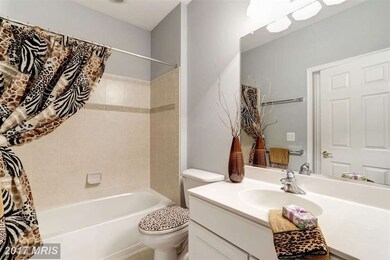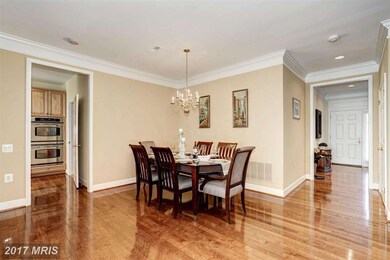
44485 Blueridge Meadows Dr Ashburn, VA 20147
Highlights
- Fitness Center
- Eat-In Gourmet Kitchen
- Colonial Architecture
- Active Adult
- Open Floorplan
- Clubhouse
About This Home
As of February 2020Meticulous home with upgrades GALORE in Potomac Green, the premier 55+ community. Open sun-filled floorplan with 3 bedrooms and 3 full baths. Library can be 4th bedroom. Loft level is perfect for guests or a quiet retreat. French doors lead out to heavily landscaped yard with brick patio. Awesome CUSTOM garage with built in storage, overhead bins and a rubber floor.Open house 10/23 1-4 pm
Last Agent to Sell the Property
Ellen Robinson
Long & Foster Real Estate, Inc. License #0225087106 Listed on: 08/31/2016

Home Details
Home Type
- Single Family
Est. Annual Taxes
- $6,425
Year Built
- Built in 2006
Lot Details
- 6,098 Sq Ft Lot
- Property is in very good condition
HOA Fees
- $263 Monthly HOA Fees
Parking
- 2 Car Attached Garage
- Front Facing Garage
Home Design
- Colonial Architecture
- Brick Exterior Construction
- Shingle Roof
Interior Spaces
- 2,817 Sq Ft Home
- Property has 2 Levels
- Open Floorplan
- Chair Railings
- Crown Molding
- Vaulted Ceiling
- Ceiling Fan
- Recessed Lighting
- Fireplace With Glass Doors
- Screen For Fireplace
- Fireplace Mantel
- Gas Fireplace
- Double Pane Windows
- Vinyl Clad Windows
- Insulated Windows
- Window Treatments
- French Doors
- Six Panel Doors
- Family Room on Second Floor
- Living Room
- Dining Room
- Den
- Loft
- Wood Flooring
Kitchen
- Eat-In Gourmet Kitchen
- Breakfast Area or Nook
- Built-In Double Oven
- Electric Oven or Range
- Cooktop
- Microwave
- Ice Maker
- Dishwasher
- Upgraded Countertops
- Disposal
Bedrooms and Bathrooms
- 3 Bedrooms | 2 Main Level Bedrooms
- En-Suite Primary Bedroom
- En-Suite Bathroom
- 3 Full Bathrooms
Laundry
- Laundry Room
- Dryer
- Washer
Home Security
- Security Gate
- Monitored
- Carbon Monoxide Detectors
- Fire and Smoke Detector
Accessible Home Design
- Grab Bars
Schools
- Steuart W. Weller Elementary School
- Farmwell Station Middle School
- Broad Run High School
Utilities
- Forced Air Heating and Cooling System
- Electric Water Heater
- Fiber Optics Available
Listing and Financial Details
- Assessor Parcel Number 058178566000
Community Details
Overview
- Active Adult
- Senior Community | Residents must be 55 or older
- Potomac Green Subdivision, Wilson Loft Floorplan
- Potomac Green Community
Amenities
- Common Area
- Clubhouse
- Meeting Room
- Party Room
Recreation
- Tennis Courts
- Fitness Center
- Community Indoor Pool
- Jogging Path
- Bike Trail
Security
- Security Service
Ownership History
Purchase Details
Purchase Details
Home Financials for this Owner
Home Financials are based on the most recent Mortgage that was taken out on this home.Purchase Details
Purchase Details
Purchase Details
Home Financials for this Owner
Home Financials are based on the most recent Mortgage that was taken out on this home.Purchase Details
Home Financials for this Owner
Home Financials are based on the most recent Mortgage that was taken out on this home.Similar Home in Ashburn, VA
Home Values in the Area
Average Home Value in this Area
Purchase History
| Date | Type | Sale Price | Title Company |
|---|---|---|---|
| Deed | -- | None Listed On Document | |
| Warranty Deed | $617,500 | Multiple | |
| Interfamily Deed Transfer | -- | None Available | |
| Interfamily Deed Transfer | -- | None Available | |
| Warranty Deed | $610,000 | Champion Title & Stlmnts Inc | |
| Warranty Deed | $520,000 | -- |
Mortgage History
| Date | Status | Loan Amount | Loan Type |
|---|---|---|---|
| Previous Owner | $250,000 | Credit Line Revolving | |
| Previous Owner | $410,000 | New Conventional | |
| Previous Owner | $270,000 | New Conventional |
Property History
| Date | Event | Price | Change | Sq Ft Price |
|---|---|---|---|---|
| 02/26/2020 02/26/20 | Sold | $617,500 | -5.0% | $219 / Sq Ft |
| 02/11/2020 02/11/20 | Pending | -- | -- | -- |
| 01/01/2020 01/01/20 | For Sale | $650,000 | +6.6% | $231 / Sq Ft |
| 12/12/2016 12/12/16 | Sold | $610,000 | -0.3% | $217 / Sq Ft |
| 10/20/2016 10/20/16 | Pending | -- | -- | -- |
| 10/06/2016 10/06/16 | Price Changed | $612,000 | -2.1% | $217 / Sq Ft |
| 08/31/2016 08/31/16 | For Sale | $624,900 | +20.2% | $222 / Sq Ft |
| 05/10/2012 05/10/12 | Sold | $520,000 | -2.8% | $185 / Sq Ft |
| 03/30/2012 03/30/12 | Pending | -- | -- | -- |
| 02/23/2012 02/23/12 | For Sale | $535,000 | -- | $190 / Sq Ft |
Tax History Compared to Growth
Tax History
| Year | Tax Paid | Tax Assessment Tax Assessment Total Assessment is a certain percentage of the fair market value that is determined by local assessors to be the total taxable value of land and additions on the property. | Land | Improvement |
|---|---|---|---|---|
| 2025 | $6,981 | $867,220 | $279,900 | $587,320 |
| 2024 | $6,812 | $787,570 | $239,900 | $547,670 |
| 2023 | $6,842 | $781,990 | $239,900 | $542,090 |
| 2022 | $6,858 | $770,510 | $219,900 | $550,610 |
| 2021 | $6,015 | $613,770 | $199,900 | $413,870 |
| 2020 | $6,196 | $598,680 | $179,900 | $418,780 |
| 2019 | $6,176 | $591,000 | $179,900 | $411,100 |
| 2018 | $6,280 | $578,830 | $159,700 | $419,130 |
| 2017 | $6,408 | $569,610 | $159,700 | $409,910 |
| 2016 | $6,311 | $551,210 | $0 | $0 |
| 2015 | $6,425 | $406,340 | $0 | $406,340 |
| 2014 | $6,111 | $369,400 | $0 | $369,400 |
Agents Affiliated with this Home
-
Edrees Feda

Seller's Agent in 2020
Edrees Feda
Orbis Realty, Inc.
(703) 206-8116
56 Total Sales
-
Andrea Hayes

Buyer's Agent in 2020
Andrea Hayes
Samson Properties
(571) 384-8752
60 in this area
185 Total Sales
-
E
Seller's Agent in 2016
Ellen Robinson
Long & Foster
-
Mike Saleh

Buyer's Agent in 2016
Mike Saleh
Open Real Estate, INC
(703) 928-2532
2 in this area
75 Total Sales
-
Betsy Carson

Seller's Agent in 2012
Betsy Carson
McEnearney Associates
(703) 599-9494
13 Total Sales
-
Walter Sobie

Buyer's Agent in 2012
Walter Sobie
Long & Foster
(703) 989-4705
21 in this area
27 Total Sales
Map
Source: Bright MLS
MLS Number: 1000705077
APN: 058-17-8566
- 44484 Blueridge Meadows Dr
- 44516 Blueridge Meadows Dr
- 20786 Adams Mill Place
- 20759 Crescent Pointe Place
- 20831 Adams Mill Place
- 20515 Little Creek Terrace Unit 103
- 20620 Hope Spring Terrace Unit 201
- 44357 Sunset Maple Dr
- 20559 Crescent Pointe Place
- 20885 Conesus Square
- 44444 Oakmont Manor Square
- 44367 Ladiesburg Place
- 20943 Colecroft Square
- 44611 Wellsboro Dr
- 20534 Norwich Place
- 44383 Agawam Terrace
- 44691 Wellfleet Dr Unit 306
- 44589 York Crest Terrace Unit 200
- 44589 York Crest Terrace Unit 300
- 20722 Apollo Terrace
