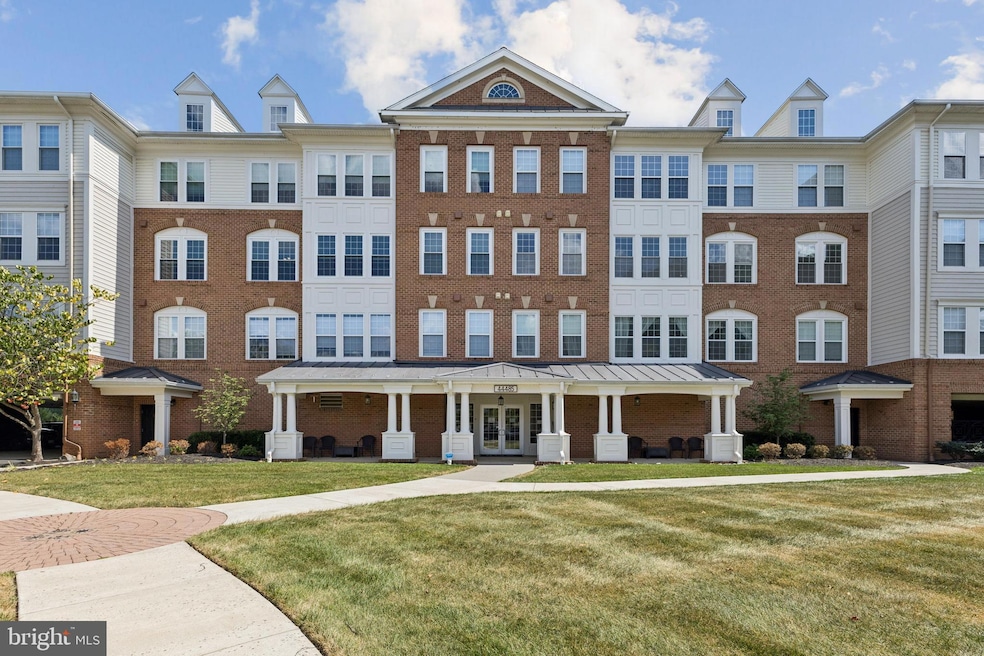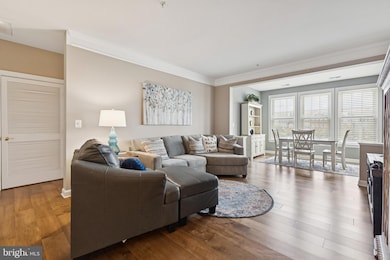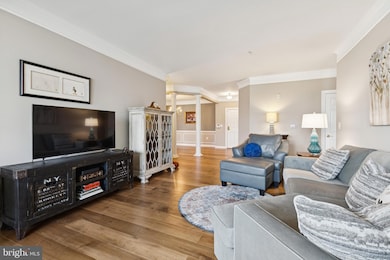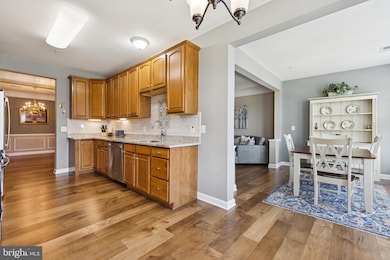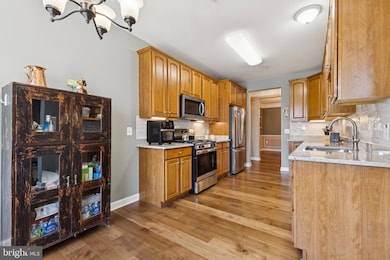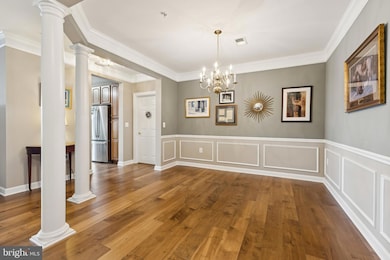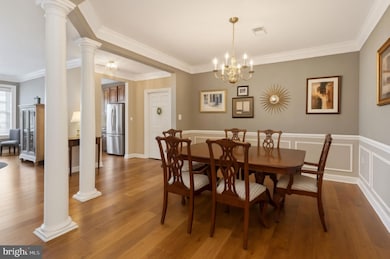44485 Chamberlain Terrace Unit 200 Ashburn, VA 20147
Estimated payment $3,414/month
Highlights
- Fitness Center
- Clubhouse
- Traditional Architecture
- Active Adult
- Traditional Floor Plan
- 5-minute walk to Ray Muth Sr. Memorial Park
About This Home
** PRICE IMPROVEMENT**
Spacious and well-maintained 2 bedrooms, 2 bathrooms with separate den/office space. Located in the Premier K Hovnanian's Four Seasons 55+ active adult community in Ashburn Village, this 1,765 sq ft Brockton model condo is ready for a new owner. Providing a warm and inviting feeling to this home are the brand new hardwood floors throughout the formal dining room, living room, sun room, and kitchen areas. The kitchen has also been recently updated with new granite countertops and backsplash. Beautiful crown molding, columns and chair rails provide an added elegant touch to the formal dining room. The large living room flows into the sun room, which flows through to the breakfast room and kitchen. The separate den space as you enter the condo is perfect to unwind with a good book, or an ideal spot for a home office, or additional seating.
The bedrooms and bathrooms are located on each side of the condo. The spacious private primary bedroom suite has lots of natural light and includes a large walk-in closet with a beautiful spa bathroom that has a separate shower and soaking bathtub. Across the main living space is the 2nd light filled bedroom, 2nd full bathroom, coat closet and laundry room. This condo is move-in ready with over $50K in upgrades: Hardwood floors - 2025, New windows & blinds - 2024, Kitchen granite countertops and backsplash - 2024, Fresh paint - 2024, HVAC - 2022, Primary bathroom - 2021, Newer stainless steel kitchen appliances.
Enjoy the quiet onsite Community Clubhouse with a workout facility, space for private events and meetings, and a patio picnic/BBQ area with a gazebo. As part of Ashburn Village HOA, you can also enjoy all the amenities that Ashburn Village has to offer, such as the Sports Pavilion, pools, tennis courts, 8 lakes/ ponds, and 50 miles of jogging/walking and bike trails. The secure building offers key fob entry, exterior security cameras and intercom entrance - providing security for all residents. This unit includes an assigned parking spot in the covered garage and a storage space on the garage level. Location is EVERYTHING! The Four Seasons Community is within walking distance to the Loudoun Senior Center, and within a few miles to Shops, Restaurants, Library, One Loudoun Shopping Center, Dulles Town Center Mall, Loudoun Hospital and Dulles International Airport.
Listing Agent
(703) 593-1477 Francine@c21redwood.com Century 21 Redwood Realty Listed on: 09/13/2025

Open House Schedule
-
Sunday, November 16, 20252:00 to 4:00 pm11/16/2025 2:00:00 PM +00:0011/16/2025 4:00:00 PM +00:00Add to Calendar
Property Details
Home Type
- Condominium
Est. Annual Taxes
- $3,623
Year Built
- Built in 2005
HOA Fees
Parking
- 1 Car Attached Garage
- Assigned Parking
Home Design
- Traditional Architecture
- Entry on the 2nd floor
- Brick Exterior Construction
- Vinyl Siding
Interior Spaces
- 1,763 Sq Ft Home
- Property has 4 Levels
- Traditional Floor Plan
- Chair Railings
- Crown Molding
- Ceiling Fan
- ENERGY STAR Qualified Windows
- Mud Room
- Entrance Foyer
- Living Room
- Dining Room
- Den
- Sun or Florida Room
Kitchen
- Breakfast Room
- Eat-In Kitchen
- Electric Oven or Range
- Stove
- Built-In Microwave
- ENERGY STAR Qualified Refrigerator
- Ice Maker
- Dishwasher
- Stainless Steel Appliances
Flooring
- Wood
- Carpet
Bedrooms and Bathrooms
- 2 Main Level Bedrooms
- Walk-In Closet
- 2 Full Bathrooms
- Soaking Tub
- Bathtub with Shower
- Walk-in Shower
Laundry
- Laundry in unit
- Dryer
- Washer
Home Security
- Home Security System
- Intercom
- Exterior Cameras
Accessible Home Design
- Accessible Elevator Installed
- Grab Bars
- Halls are 36 inches wide or more
- Doors are 32 inches wide or more
Utilities
- Forced Air Heating and Cooling System
- Electric Water Heater
- Public Septic
Listing and Financial Details
- Assessor Parcel Number 059283100010
Community Details
Overview
- Active Adult
- Association fees include exterior building maintenance, common area maintenance, health club, pool(s), recreation facility, snow removal, trash, lawn maintenance, water
- Active Adult | Residents must be 55 or older
- Ashburn Village HOA
- Low-Rise Condominium
- K Hovnanian Four Seasons/ National Realty Partners Condos
- K Hovnanians Four Seasons Community
- Four Seasons At Ashburn Village Subdivision
Amenities
- Common Area
- Clubhouse
- Community Center
- Community Storage Space
Recreation
- Tennis Courts
- Baseball Field
- Community Basketball Court
- Fitness Center
- Community Indoor Pool
- Jogging Path
- Bike Trail
Pet Policy
- Pets Allowed
- Pet Size Limit
Security
- Security Service
- Fire and Smoke Detector
- Fire Sprinkler System
Map
Home Values in the Area
Average Home Value in this Area
Tax History
| Year | Tax Paid | Tax Assessment Tax Assessment Total Assessment is a certain percentage of the fair market value that is determined by local assessors to be the total taxable value of land and additions on the property. | Land | Improvement |
|---|---|---|---|---|
| 2025 | $3,623 | $450,000 | $145,000 | $305,000 |
| 2024 | $3,468 | $400,930 | $145,000 | $255,930 |
| 2023 | $3,508 | $400,930 | $145,000 | $255,930 |
| 2022 | $3,309 | $371,810 | $100,000 | $271,810 |
| 2021 | $3,108 | $317,100 | $70,000 | $247,100 |
| 2020 | $3,081 | $297,690 | $70,000 | $227,690 |
| 2019 | $2,966 | $283,860 | $65,000 | $218,860 |
| 2018 | $3,080 | $283,860 | $65,000 | $218,860 |
| 2017 | $2,836 | $252,090 | $65,000 | $187,090 |
| 2016 | $2,886 | $252,090 | $0 | $0 |
| 2015 | $2,861 | $187,090 | $0 | $187,090 |
| 2014 | $2,891 | $185,330 | $0 | $185,330 |
Property History
| Date | Event | Price | List to Sale | Price per Sq Ft | Prior Sale |
|---|---|---|---|---|---|
| 11/14/2025 11/14/25 | Price Changed | $450,000 | -2.0% | $255 / Sq Ft | |
| 10/28/2025 10/28/25 | Price Changed | $459,000 | -1.4% | $260 / Sq Ft | |
| 09/13/2025 09/13/25 | For Sale | $465,700 | +16.4% | $264 / Sq Ft | |
| 10/21/2021 10/21/21 | Sold | $400,000 | +0.5% | $227 / Sq Ft | View Prior Sale |
| 09/25/2021 09/25/21 | Pending | -- | -- | -- | |
| 09/21/2021 09/21/21 | For Sale | $398,000 | +17.9% | $225 / Sq Ft | |
| 07/30/2020 07/30/20 | Sold | $337,500 | 0.0% | $191 / Sq Ft | View Prior Sale |
| 07/01/2020 07/01/20 | Pending | -- | -- | -- | |
| 06/04/2020 06/04/20 | For Sale | $337,500 | 0.0% | $191 / Sq Ft | |
| 04/12/2013 04/12/13 | Rented | $1,800 | -2.7% | -- | |
| 04/12/2013 04/12/13 | Under Contract | -- | -- | -- | |
| 03/02/2013 03/02/13 | For Rent | $1,850 | -- | -- |
Purchase History
| Date | Type | Sale Price | Title Company |
|---|---|---|---|
| Warranty Deed | -- | None Listed On Document | |
| Warranty Deed | $400,000 | Stewart Title Guaranty Co | |
| Warranty Deed | $337,500 | Attorney | |
| Warranty Deed | $245,000 | -- |
Mortgage History
| Date | Status | Loan Amount | Loan Type |
|---|---|---|---|
| Previous Owner | $300,000 | New Conventional | |
| Previous Owner | $270,000 | New Conventional | |
| Previous Owner | $253,085 | VA |
Source: Bright MLS
MLS Number: VALO2106714
APN: 059-28-3100-010
- 44465 Chamberlain Terrace Unit 103
- 44557 Granite Run Terrace
- 20861 Killawog Terrace
- 20862 Saber Jet Place
- 44289 Suscon Square
- 44424 Livonia Terrace
- 44248 Suscon Square
- 21081 Bitterroot Terrace
- 20698 Crescent Pointe Place
- 20754 Adams Mill Place
- 20768 Exchange St
- 20742 Adams Mill Place
- 20759 Crescent Pointe Place
- 44529 Blueridge Meadows Dr
- 20763 Crescent Pointe Place
- 44750 Maynard Square
- 44472 Oakmont Manor Square
- 44397 Adare Manor Square
- 44489 Maltese Falcon Square
- 44420 Sunset Maple Dr
- 21030 Lowry Park Terrace
- 21234 Park Grove Terrace
- 21285 Park Grove Terrace
- 20792 Exchange St
- 20769 Duxbury Terrace
- 20706 Duxbury Terrace
- 44692 Collingdale Terrace
- 20649 Duxbury Terrace
- 21449 Estate Place
- 44386 Adare Manor Square
- 43943 Kitts Hill Terrace
- 20532 Milbridge Terrace
- 44750 Tiverton Square
- 44782 Tiverton Square
- 20405 Codman Dr
- 44084 Natalie Terrace Unit 301
- 44153 Paget Terrace
- 20725 Wood Quay Dr
- 20803 Wood Quay Dr
- 45114 Kincora Dr
