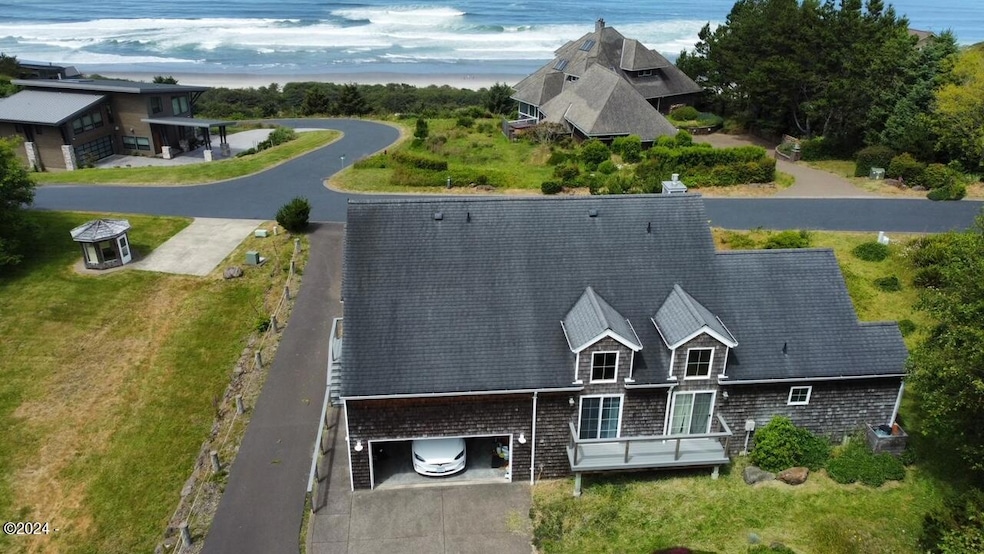
44485 Sahhali Dr Neskowin, OR 97149
Highlights
- Ocean View
- Vaulted Ceiling
- Wood Flooring
- Deck
- Traditional Architecture
- 2 Car Attached Garage
About This Home
As of August 2024Nestled along the Neskowin coastline, this captivating 3-bedroom, 2-bathroom oceanview retreat in Sahhali Shores offers unobstructed vistas of the ocean. The home exudes tranquility with surrounding protected space ensuring your peace and privacy. Sunlight spills through the abundant windows and vaulted ceilings. Sip your morning coffee on the deck and indulge in sunset views. The master suite with deck beckons, promising restful nights with the sounds of the ocean. Meander down the exclusive trail to the untouched stretch of beach where the soothing waves await for long walks, bonfires or meditation. Welcome to your coastal haven! Original owner and custom built for his family as a vacation home, never rented and very lightly lived in.
Last Agent to Sell the Property
Coldwell Banker Bain- Lake Oswego License #201221512 Listed on: 07/12/2024

Home Details
Home Type
- Single Family
Est. Annual Taxes
- $5,556
Year Built
- Built in 2003
Lot Details
- 0.3 Acre Lot
- Property is zoned Nesk-RR Neskowin Rural Residential
HOA Fees
- $96 Monthly HOA Fees
Parking
- 2 Car Attached Garage
Home Design
- Traditional Architecture
- Composition Roof
- Cedar Siding
- Concrete Perimeter Foundation
Interior Spaces
- 1,694 Sq Ft Home
- 1-Story Property
- Vaulted Ceiling
- Window Treatments
- Living Room
- Dining Room
- Utility Room
- Ocean Views
Kitchen
- Microwave
- Dishwasher
Flooring
- Wood
- Carpet
- Tile
- Vinyl
Bedrooms and Bathrooms
- 3 Bedrooms
- 2 Bathrooms
Outdoor Features
- Deck
Utilities
- Forced Air Cooling System
- Electricity To Lot Line
- Propane
- Water Heater
- Septic System
- Community Sewer or Septic
Community Details
- Sahhali Shores Association, Phone Number (503) 349-9577
- Visit Association Website
- Secondary HOA Phone (503) 349-9577
- Sahhali Shores Subdivision
- The community has rules related to covenants, conditions, and restrictions
Listing and Financial Details
- Tax Lot 1300
- Assessor Parcel Number 5S1113DB-1300-
Ownership History
Purchase Details
Home Financials for this Owner
Home Financials are based on the most recent Mortgage that was taken out on this home.Similar Homes in Neskowin, OR
Home Values in the Area
Average Home Value in this Area
Purchase History
| Date | Type | Sale Price | Title Company |
|---|---|---|---|
| Warranty Deed | $843,000 | Ticor Title |
Mortgage History
| Date | Status | Loan Amount | Loan Type |
|---|---|---|---|
| Open | $674,400 | New Conventional | |
| Previous Owner | $201,000 | New Conventional |
Property History
| Date | Event | Price | Change | Sq Ft Price |
|---|---|---|---|---|
| 08/26/2024 08/26/24 | Sold | $843,000 | -4.7% | $498 / Sq Ft |
| 07/25/2024 07/25/24 | Pending | -- | -- | -- |
| 07/12/2024 07/12/24 | For Sale | $885,000 | -- | $522 / Sq Ft |
Tax History Compared to Growth
Tax History
| Year | Tax Paid | Tax Assessment Tax Assessment Total Assessment is a certain percentage of the fair market value that is determined by local assessors to be the total taxable value of land and additions on the property. | Land | Improvement |
|---|---|---|---|---|
| 2024 | $5,534 | $471,350 | $167,390 | $303,960 |
| 2023 | $5,556 | $457,630 | $162,520 | $295,110 |
| 2022 | $5,357 | $444,310 | $157,790 | $286,520 |
| 2021 | $5,205 | $431,370 | $153,190 | $278,180 |
| 2020 | $5,077 | $418,810 | $148,730 | $270,080 |
| 2019 | $4,972 | $406,620 | $144,400 | $262,220 |
| 2018 | $4,577 | $394,780 | $140,190 | $254,590 |
| 2017 | $4,086 | $383,290 | $136,110 | $247,180 |
| 2016 | $3,938 | $372,130 | $132,140 | $239,990 |
| 2015 | $3,865 | $361,300 | $128,290 | $233,010 |
| 2014 | $3,714 | $350,400 | $120,250 | $230,150 |
| 2013 | -- | $350,780 | $124,550 | $226,230 |
Agents Affiliated with this Home
-

Seller's Agent in 2024
Jean Schnadig
Coldwell Banker Bain- Lake Oswego
(503) 381-5390
32 Total Sales
-

Seller Co-Listing Agent in 2024
Patti Beckham
Coldwell Banker Bain- Lake Oswego
(503) 351-1612
26 Total Sales
-

Buyer's Agent in 2024
Colleen Hofer
CENTURY 21 Shorepine Properties
(360) 513-7632
90 Total Sales
Map
Source: Lincoln County Board of REALTORS® MLS (OR)
MLS Number: 24-1567
APN: R0404817
- 0 Sahhali Dr Unit Lot 6 612805740
- 5340 Haystack Dr
- 31 Sahhali Dr
- Lot 6 Sahhali Dr
- 44615 Sahhali Dr
- 44410 Sahhali Dr
- 5500 Tyee Loop
- 5500 Tyee Loop Unit 1
- 0 Tyee Loop Unit 49 776842729
- 6465 Heron View Dr Unit 600
- 8285 Vl Sahhali Dr
- Lot 49 Sahhali Shores
- TL500 Heron View Unit Lot 500
- TL200 Heron View Unit LOT 200
- TL100 Heron View Dr Unit Lot 100
- TL600 Heron View Unit Lot 600
- TL12 Heron View Unit LOT 12
- TL11 Heron View Unit LOT 11
- 0 Heron View Unit 1200 130642850
- 0 Heron View Unit 200 104917764






