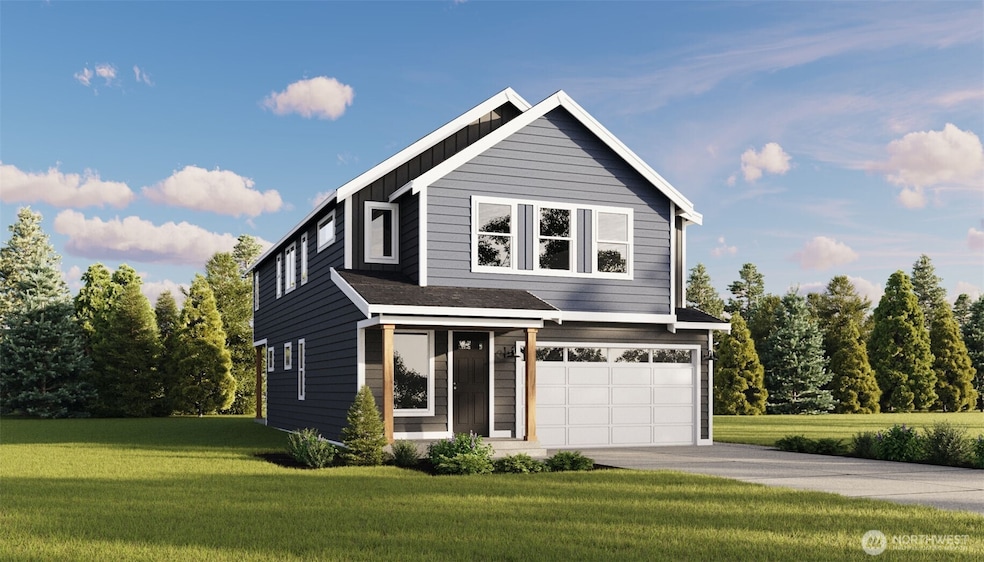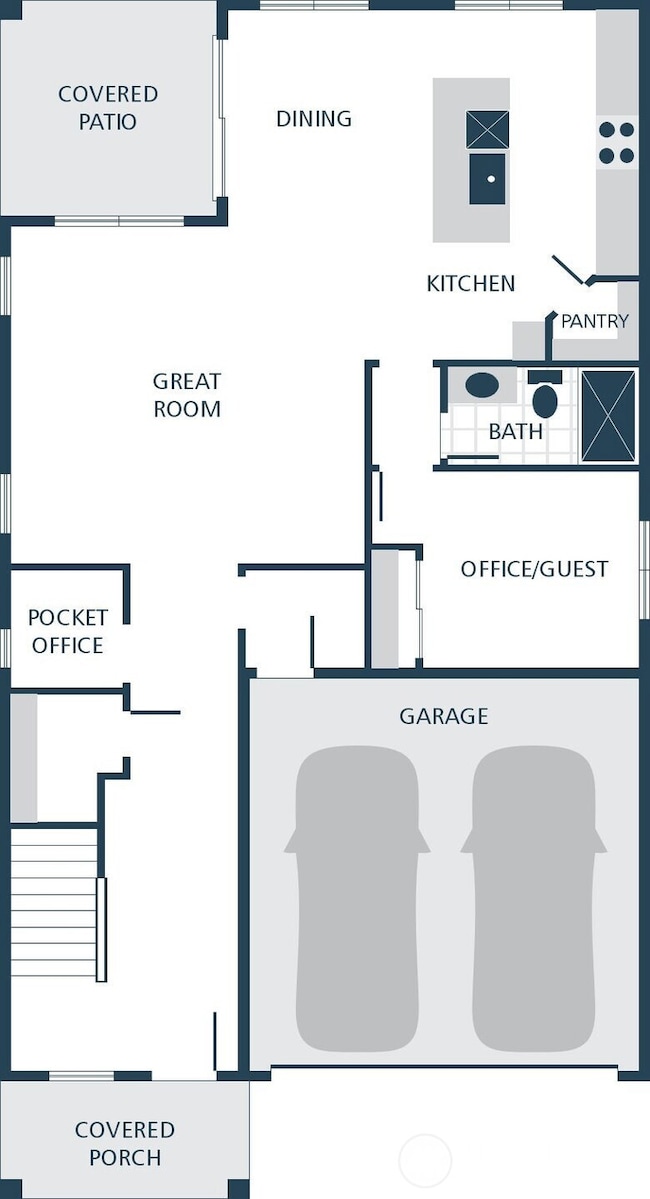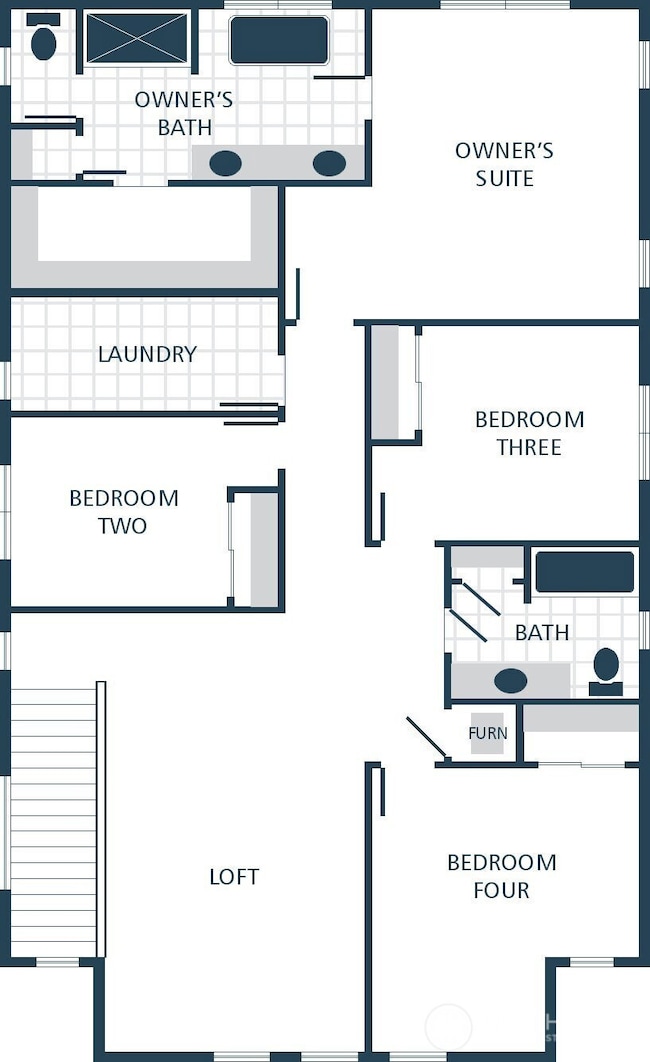4449 75th Ave NE Marysville, WA 98270
East Sunnyside NeighborhoodEstimated payment $4,886/month
Highlights
- Under Construction
- Territorial View
- 1 Fireplace
- Craftsman Architecture
- Loft
- 2 Car Attached Garage
About This Home
$15,000 Seller credit. Williams Pointe a new-construction community that offers the perfect balance of peaceful living and urban conveniences. The Tristan Plan on lot 34 offers 2727 sqft of comfortable living space. Standard features include quartz countertops with stainless steel appliances, gorgeous laminate hardwood flooring in kitchen, dinning and great room, white painted millwork with 5 panel doors and so much more. Williams point is ideally located with easy access to abundant trails, excellent parks, and premier retail experiences. Enjoy the benefits of NEW! Home warranty, energy efficient, low maintenance, updated safety and modern design elements. Williams Pointe offer opportunity and something for everyone. LAKE STEVENS SCHOOLS!
Source: Northwest Multiple Listing Service (NWMLS)
MLS#: 2456823
Home Details
Home Type
- Single Family
Year Built
- Built in 2025 | Under Construction
Lot Details
- 4,001 Sq Ft Lot
HOA Fees
- $50 Monthly HOA Fees
Parking
- 2 Car Attached Garage
Home Design
- Craftsman Architecture
- Poured Concrete
- Composition Roof
- Wood Composite
Interior Spaces
- 2,727 Sq Ft Home
- 2-Story Property
- 1 Fireplace
- Loft
- Territorial Views
Kitchen
- Stove
- Microwave
- Dishwasher
Flooring
- Carpet
- Laminate
- Vinyl
Bedrooms and Bathrooms
- Walk-In Closet
- Bathroom on Main Level
Schools
- Sunnycrest Elementary School
- North Lake Mid Middle School
- Lake Stevens Snr Hig High School
Utilities
- Heat Pump System
- High Tech Cabling
Community Details
- Association fees include common area maintenance
- Sunnyside Subdivision
- The community has rules related to covenants, conditions, and restrictions
Listing and Financial Details
- Down Payment Assistance Available
- Visit Down Payment Resource Website
- Tax Lot 34
- Assessor Parcel Number WILLIAMSOINT34
Map
Home Values in the Area
Average Home Value in this Area
Property History
| Date | Event | Price | List to Sale | Price per Sq Ft |
|---|---|---|---|---|
| 11/21/2025 11/21/25 | For Sale | $769,990 | -- | $282 / Sq Ft |
Source: Northwest Multiple Listing Service (NWMLS)
MLS Number: 2456823
- 4441 75th Ave NE
- 4436 75th Ave NE
- 4452 75th Ave NE
- 4428 75th Ave NE
- 4612 75th Ave NE
- The Lewis - Design A Plan at Williams Pointe
- The Bennett - Design A Plan at Williams Pointe
- The Wesley - Design A Plan at Williams Pointe
- The Tyler - Design A Plan at Williams Pointe
- 4350 72nd Dr NE
- 5003 73rd Dr NE
- 6714 45th Place NE
- 7322 71st Ave NE
- 7500 45th Place NE
- The Connley - Design B Plan at Taylor Lane
- The Carter - Design A Plan at Taylor Lane
- The Cayden - Design A Plan at Taylor Lane
- The Rainier - Design A Plan at Taylor Lane
- The Kinsley - Design A Plan at Taylor Lane
- The Morgan - Design B Plan at Taylor Lane
- 8564 52nd Place NE
- 3111 84th Dr NE
- 8450 67th Ave NE
- 1724 Grove St
- 1068 Columbia St
- 1039 Cedar Ave Unit 101
- 1031 Cedar Ave Unit 102
- 1248 Cedar Ave
- 1310 Cedar Ave
- 1355 State Ave Unit B
- 12009 31st Place NE
- 9105 1st Place NE Unit 2
- 1288 Beach Ave
- 707 Hawthorne St
- 1001 E Marine View Dr
- 10018 5th Place SE
- 507 102nd Dr SE
- 9912 48th Dr NE
- 1508 71st Ave SE
- 13317 28th St NE Unit A/B



