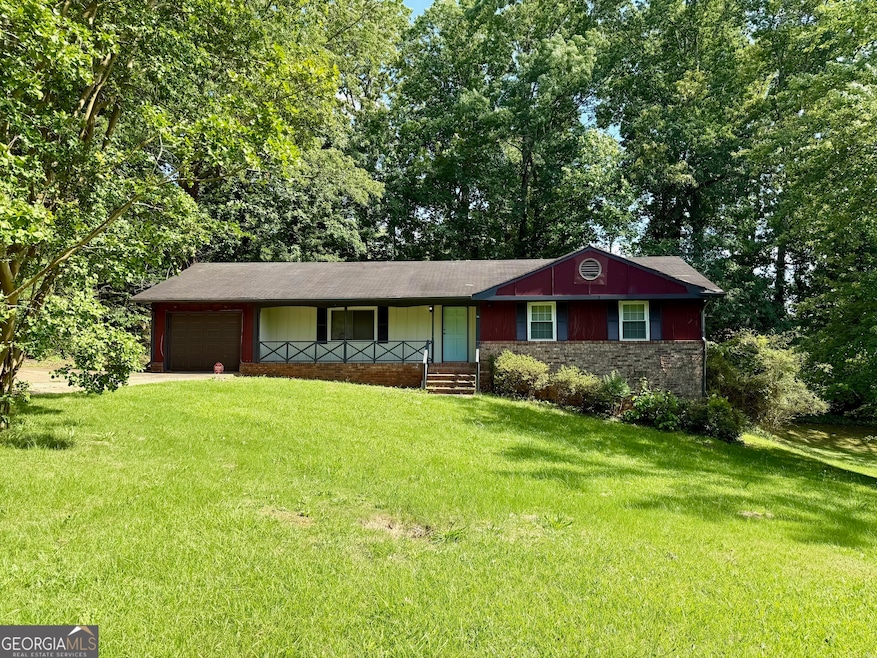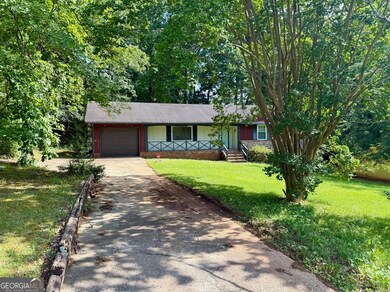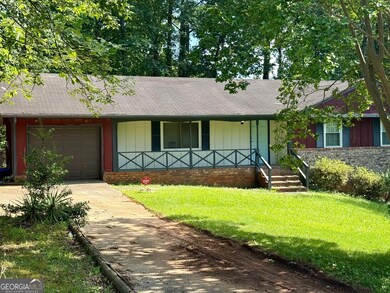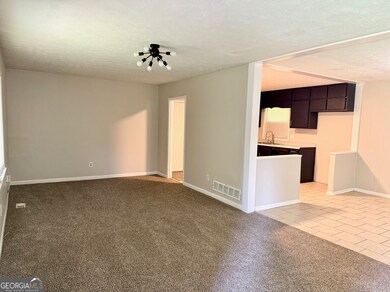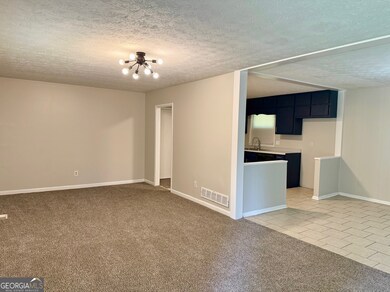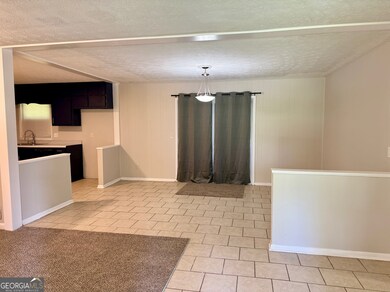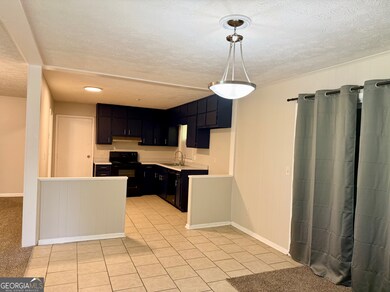4449 Cedar Ridge Trail Stone Mountain, GA 30083
Highlights
- Dining Room Seats More Than Twelve
- Ranch Style House
- No HOA
- Deck
- Great Room
- Breakfast Area or Nook
About This Home
Ready for immediate move-in! Charming 3 bedroom 2 bath Ranch style home. LEASE PURCHASE-RENT TO OWN OPTION BEING OFFERED. Main level living welcomes you & your family. Recently renovated. The kitchen, dining area, and living room are all part of an open floor plan. Huge fenced back yard. Located just minutes from the Interstate, MARTA, shopping, and a variety of restaurants, this home is perfectly positioned for easy access to everything you need. This home is NOT leased through Craigslist. Beware of scammers. Please make direct contact with our office for inquiries. Agents please use Showingtime to view today. Disclaimer: This property may qualify for Section 8. Please note that the rent amount submitted to the Housing Authority will be based on their current payment standards. The final approved rent is subject to review and approval by the Housing Authority and may differ from the initially listed amount. See Private Remarks
Home Details
Home Type
- Single Family
Est. Annual Taxes
- $4,199
Year Built
- Built in 1972 | Remodeled
Lot Details
- 0.3 Acre Lot
- Back Yard Fenced
Parking
- 1 Car Garage
Home Design
- Ranch Style House
- Brick Exterior Construction
Interior Spaces
- 1,273 Sq Ft Home
- Roommate Plan
- Great Room
- Dining Room Seats More Than Twelve
- Fire and Smoke Detector
Kitchen
- Breakfast Area or Nook
- Oven or Range
- Dishwasher
Flooring
- Carpet
- Tile
- Vinyl
Bedrooms and Bathrooms
- 3 Main Level Bedrooms
- 2 Full Bathrooms
Outdoor Features
- Deck
- Porch
Schools
- Woodridge Elementary School
- Miller Grove Middle School
- Miller Grove High School
Utilities
- Forced Air Heating and Cooling System
- Cable TV Available
Listing and Financial Details
- Security Deposit $1,745
- 24-Month Minimum Lease Term
- $40 Application Fee
Community Details
Overview
- No Home Owners Association
Pet Policy
- Call for details about the types of pets allowed
Map
Source: Georgia MLS
MLS Number: 10597848
APN: 15-194-16-013
- 4448 Cedar Ridge Trail
- 4442 Cedar Ridge Trail
- 1439 Walnut Ridge Way Unit 2
- 4504 Cedar Ridge Trail
- 4374 Cedar Ridge Trail
- 4317 Cedar Ridge Trail
- 4550 Cypress Ridge Ct
- 4564 Cypress Ridge Ct Unit 4
- 1658 Pine Glen Cir
- 4448 Malibu Dr
- 1615 Pine Glen Cir
- 4436 Malibu Dr
- 4424 Malibu Dr
- 4433 Mercer Rd
- 4442 Mercer Rd
- 1704 Pine Glen Cir
- 4574 Cedar Ridge Trail
- 4384 Raven Valley Ct
- 1513 Spruce Ridge Way
- 4605 Mercer Rd
- 4560 Birch Ridge Trail
- 4598 Cedar Ridge Trail
- 1455 Colony E Cir
- 4096 Big Valley Trail
- 4690 Big Valley Ct
- 4691 Big Valley Ct
- 1420 S Hairston Rd
- 4829 Woodhurst Way
- 4308 Alden Park Dr
- 4565 Covington Hwy
- 1247 Adcox Rd
- 1201 Valerie Woods Dr
- 4702 Saint James Way Unit 211
- 221 Sheppard Place
- 4278 Autumn Hill Dr
- 1562 Linksview Close
- 1179 Old Coach Rd
- 1150 Autumn Hill Ct
- 1577 Linksview Way
- 4695 Redan Rd
