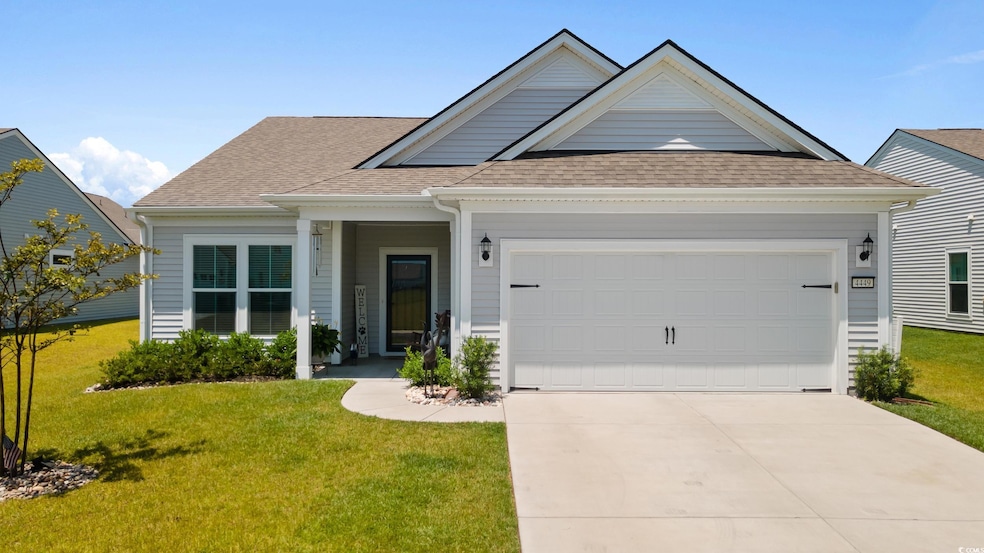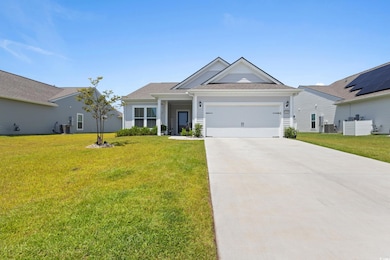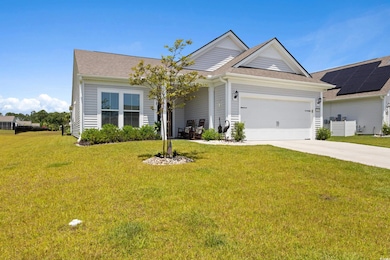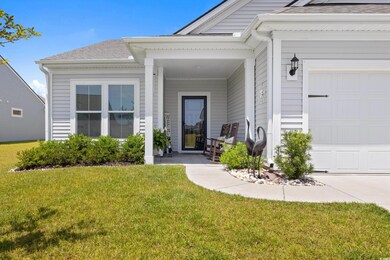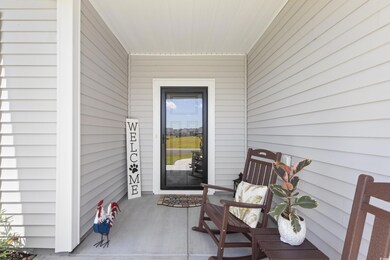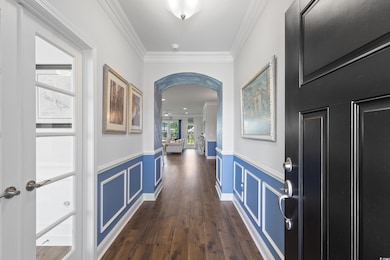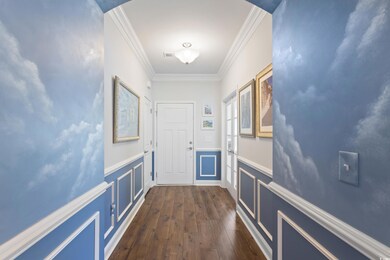4449 Honir Dr Myrtle Beach, SC 29579
Estimated payment $2,753/month
Highlights
- Clubhouse
- Low Country Architecture
- Solid Surface Countertops
- River Oaks Elementary School Rated A
- Main Floor Bedroom
- Screened Porch
About This Home
New Price Improvement – Move-In Ready & Practically New! Why wait for new construction when this stunning 3-bedroom, 2-bath home in Myrtle Beach is ready now—complete with all the upgrades and builder’s warranties that still convey to the new owners! This two-year-young Martin Ray model by Pulte Homes showcases quality craftsmanship, thoughtful design, and exceptional value. Step inside to find a flexible split floor plan featuring three spacious bedrooms, two full baths, and a versatile den or formal dining room. The gourmet kitchen is a true showpiece, offering an oversized granite island, soft-close cabinetry, stainless steel appliances—including a built-in oven and microwave—a butler’s pantry/coffee station, and a generous walk-in pantry. All appliances, washer, dryer, and window treatments convey, making this home truly move-in ready. Elegant details abound, from double crown molding and judges paneling to luxury vinyl plank flooring and abundant natural light throughout. The custom drop zone adds convenience, while the oversized two-car garage offers hanging storage and attic access. Outdoor living shines here with a screened-in back porch featuring an epoxied floor, an extended patio perfect for grilling and entertaining, irrigation, and a fenced backyard landscaped with new bushes for added privacy—your own serene oasis. Beyond the home itself, this community offers an unmatched lifestyle for all ages. Enjoy resort-style amenities including two main pools, a lazy river, kiddie pool, tennis and pickleball courts, bocce ball, and a playground. The clubhouse serves as the community’s social hub, with pool tables, a shared library, a full kitchen, and a fitness center. Regularly scheduled activities, card groups, and social events create a welcoming, connected atmosphere where neighbors quickly become friends. This home has it all—designer upgrades, an incredible community, and unbeatable value. Don’t miss your opportunity to make it yours. Schedule your private showing today!
Home Details
Home Type
- Single Family
Year Built
- Built in 2023
Lot Details
- 8,276 Sq Ft Lot
- Fenced
- Rectangular Lot
HOA Fees
- $107 Monthly HOA Fees
Parking
- 2 Car Attached Garage
- Garage Door Opener
Home Design
- Low Country Architecture
- Slab Foundation
- Concrete Siding
Interior Spaces
- 2,040 Sq Ft Home
- Crown Molding
- Ceiling Fan
- Insulated Doors
- Entrance Foyer
- Formal Dining Room
- Den
- Screened Porch
- Pull Down Stairs to Attic
- Fire and Smoke Detector
Kitchen
- Breakfast Bar
- Walk-In Pantry
- Range with Range Hood
- Microwave
- Dishwasher
- Stainless Steel Appliances
- Kitchen Island
- Solid Surface Countertops
- Disposal
Flooring
- Carpet
- Luxury Vinyl Tile
Bedrooms and Bathrooms
- 3 Bedrooms
- Main Floor Bedroom
- Split Bedroom Floorplan
- Bathroom on Main Level
- 2 Full Bathrooms
Laundry
- Laundry Room
- Washer and Dryer Hookup
Schools
- River Oaks Elementary School
- Ocean Bay Middle School
- Carolina Forest High School
Utilities
- Central Heating and Cooling System
- Underground Utilities
- Water Heater
- Phone Available
- Cable TV Available
Additional Features
- Handicap Accessible
- Outside City Limits
Community Details
Overview
- Association fees include electric common, trash pickup, pool service, manager, common maint/repair, recreation facilities, legal and accounting, internet access
- Built by Pulte Homes
- The community has rules related to fencing, allowable golf cart usage in the community
Amenities
- Clubhouse
Recreation
- Tennis Courts
- Community Pool
Map
Home Values in the Area
Average Home Value in this Area
Property History
| Date | Event | Price | List to Sale | Price per Sq Ft | Prior Sale |
|---|---|---|---|---|---|
| 11/02/2025 11/02/25 | Price Changed | $422,500 | -5.4% | $207 / Sq Ft | |
| 08/27/2025 08/27/25 | Price Changed | $446,500 | -2.6% | $219 / Sq Ft | |
| 07/17/2025 07/17/25 | For Sale | $458,500 | +5.4% | $225 / Sq Ft | |
| 09/01/2023 09/01/23 | Sold | $435,000 | -7.3% | $213 / Sq Ft | View Prior Sale |
| 07/06/2023 07/06/23 | Price Changed | $469,465 | -1.5% | $230 / Sq Ft | |
| 06/08/2023 06/08/23 | For Sale | $476,465 | -- | $234 / Sq Ft |
Source: Coastal Carolinas Association of REALTORS®
MLS Number: 2517471
- 106 Skyler Dayle Dr
- 1432 Villena Dr
- 4410 Honir Dr
- 1089 Brentford Place
- 5474 Shelly Lynn Dr
- 4057 Taranto Loop Unit 3902-B
- 4061 Taranto Loop Unit D
- 1047 Brentford Place
- 5450 Shelly Lynn Dr
- 4040 Taranto Loop Unit 5303-C
- 1663 Villena Dr
- 5059 Vinesia Dr
- 5216 Lucy Way
- 1034 Brentford Place
- 1546 Villena Dr
- 5008 Sassari St
- 2450 Craven Dr
- 214 Portofino Dr
- 1011 Agostino Dr Unit Lot 185 Merrill Vill
- 811 Oxbow Dr
- 5435 Shelly Lynn Dr Unit Furnished at Bella Vita
- 828 Oxbow Dr Unit ID1269247P
- 211 Connemara Dr Unit 4-E
- 211 Connemara Dr
- 537 White River Dr Unit F17
- 517 White River Dr Unit Building 22,Unit G
- 1033 World Tour Blvd
- 1033 World Tour Blvd
- 1033 World Tour Blvd
- 1033 World Tour Blvd
- 1033 World Tour Blvd
- 510 White River Dr Unit 24B
- 510 White River Dr Unit F
- 257 Seabert Rd
- 1009 World Tour Blvd
- 619 Uniola Dr
- 1001 World Tour Blvd Unit 104
- 480 River Oaks Dr Unit 63C
- 2535 Great Scott Dr Unit FL2-ID1308926P
- 124 Westhaven Dr Unit 3E
