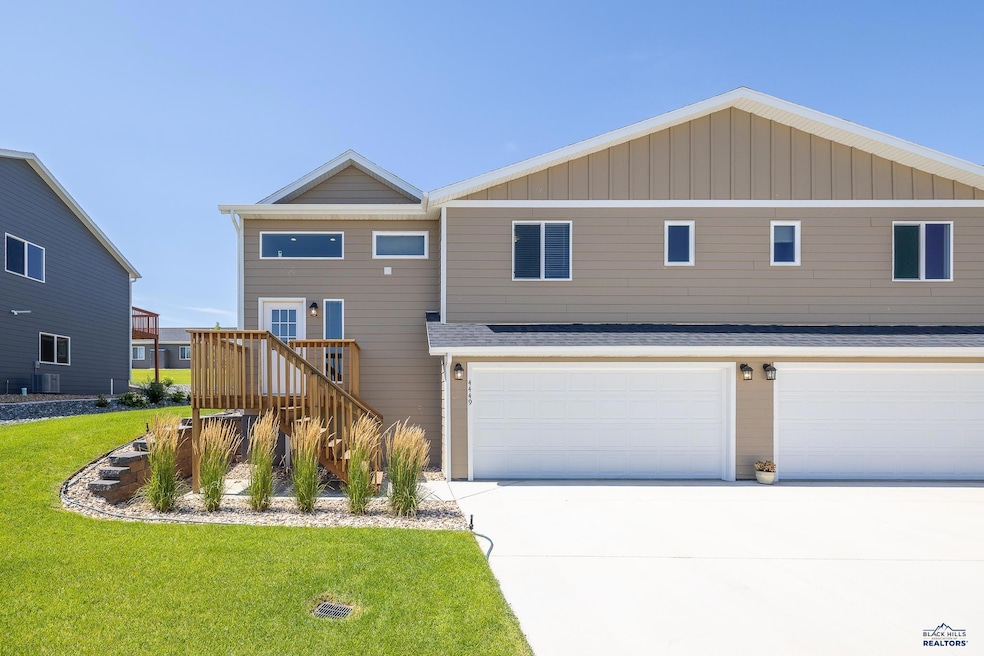
4449 Misty Woods Ln Rapid City, SD 57701
North Rapid City NeighborhoodEstimated payment $2,293/month
Highlights
- Very Popular Property
- Deck
- 2 Car Attached Garage
- Solar Power System
- Neighborhood Views
- Interior Lot
About This Home
Nearly New Townhome with Solar, Premium Upgrades, and Beautiful Landscaping – NO HOA! Unique Opportunity: The adjoining townhome at 4461 Misty Woods Ln (MLS #174439) is also available for purchase—perfect for multi-generational living or investment! Built in 2023, this 3-bedroom, 3-bath townhome offers a spacious 2-car garage and is located in a nice, established neighborhood with no HOA or monthly fees. Designed for comfort, style, and efficiency, this home is move-in ready and loaded with upgrades inside and out. Highlights include: Energy Efficiency: 7.2 kW rooftop solar system from Solar Pro for long-term savings. Kitchen & Interior: Stainless steel Whirlpool appliances and an open-concept layout perfect for entertaining. Landscaping: Retaining wall next to front porch, zero-scaping around the house, grass with welded steel edging, two trees (Black Hills Spruce & Spring Snow Crabapple), one peony plant, Karl Foerster grass, and an above-ground sprinkler system with Bluetooth-controlled automatic timer. Outdoor & Privacy Upgrades: Stained and sealed deck and porch, privacy film on windows (dining room, back bedroom, and family room). Additional Interior Upgrades: Shelving in the downstairs family room, coat hooks, key hooks, extra towel bars, two-inch blinds on most windows, curtain rods & curtains, permanent shower curtain rods. This home combines low-maintenance living with modern convenience—ideal for first-time buyers, those downsizing, or anyone seeking energy efficiency without sacrificing style. Schedule your showing today! Alisha Godbey NavX Realty/ Move to the Black Hills team 605-440-7350
Open House Schedule
-
Thursday, September 11, 20255:00 to 7:00 pm9/11/2025 5:00:00 PM +00:009/11/2025 7:00:00 PM +00:00Add to Calendar
Townhouse Details
Home Type
- Townhome
Est. Annual Taxes
- $4,177
Year Built
- Built in 2023
Lot Details
- 5,227 Sq Ft Lot
- Lot Has A Rolling Slope
Home Design
- Split Foyer
- Poured Concrete
- Composition Roof
- Hardboard
Interior Spaces
- 2,052 Sq Ft Home
- Ceiling Fan
- Window Treatments
- Neighborhood Views
- Laundry on main level
- Basement
Kitchen
- Electric Oven or Range
- Microwave
- Dishwasher
Flooring
- Carpet
- Vinyl
Bedrooms and Bathrooms
- 3 Bedrooms
- En-Suite Bathroom
- Walk-In Closet
- 3 Full Bathrooms
- Bathtub with Shower
Home Security
Parking
- 2 Car Attached Garage
- Tuck Under Garage
- Garage Door Opener
Utilities
- Forced Air Heating and Cooling System
- Heating System Uses Gas
- Cable TV Available
Additional Features
- Solar Power System
- Deck
Community Details
- Misty Meadows Subd Subdivision
- Fire and Smoke Detector
Map
Home Values in the Area
Average Home Value in this Area
Tax History
| Year | Tax Paid | Tax Assessment Tax Assessment Total Assessment is a certain percentage of the fair market value that is determined by local assessors to be the total taxable value of land and additions on the property. | Land | Improvement |
|---|---|---|---|---|
| 2023 | $438 | $31,100 | $31,100 | $0 |
Property History
| Date | Event | Price | Change | Sq Ft Price |
|---|---|---|---|---|
| 08/07/2025 08/07/25 | For Sale | $359,700 | -- | $175 / Sq Ft |
About the Listing Agent

Alisha brings a wealth of experience from the corporate world, where she managed millions of dollars in corporate housing projects and multifamily developments. With a strong background in leading multiple teams and a personal portfolio as a real estate investor, her expertise is invaluable.
Originally from Austin, Texas, Alisha has a deep understanding of the nuances involved in relocating from a bustling metropolis to the serene beauty of the Black Hills. Growing up spending her summers
ALISHA's Other Listings
Source: Black Hills Association of REALTORS®
MLS Number: 175148
APN: 2013351042
- 4461 Misty Woods Ln
- 846 Petros Dr
- 4507 Misty Woods Ln
- 768 Earleen St Unit F
- 623 Auburn Dr
- 4901 Coal Bank Dr
- 612 Auburn Dr
- 5001 Misty Woods Ln
- 636 Earleen St
- 824 Flamingo Dr
- 1013 Alma St
- 872 Cobalt Dr
- 1118 Cobalt Dr
- 1124 Cobalt Dr
- 4011 Chief Dr
- 4012 Chief Dr
- 5249 Coal Bank Dr
- 5509 Coal Bank Dr
- 1151 Cobalt Dr
- 5232 Bunker Dr
- 4144 Haines Ave
- 3220 Champion Dr
- 1819 Harmony Heights Ln
- 1508 Midway St
- 1314 Atlas St
- 1158 Anamosa St
- 134 Anamosa St
- 811 Mallow St Unit 4
- 720 Haines Ave Unit B
- 314 Founders Park Dr
- 372 Denver St
- 210 E North St
- 919 Main St Unit 1 BR
- 102 N Maple Ave
- 612 6th St
- 100 Saint Joseph St
- Lot 1B Eglin St
- 410 Quincy St Unit 410 Quincy St
- 318 National St
- 18 E Kansas City St






