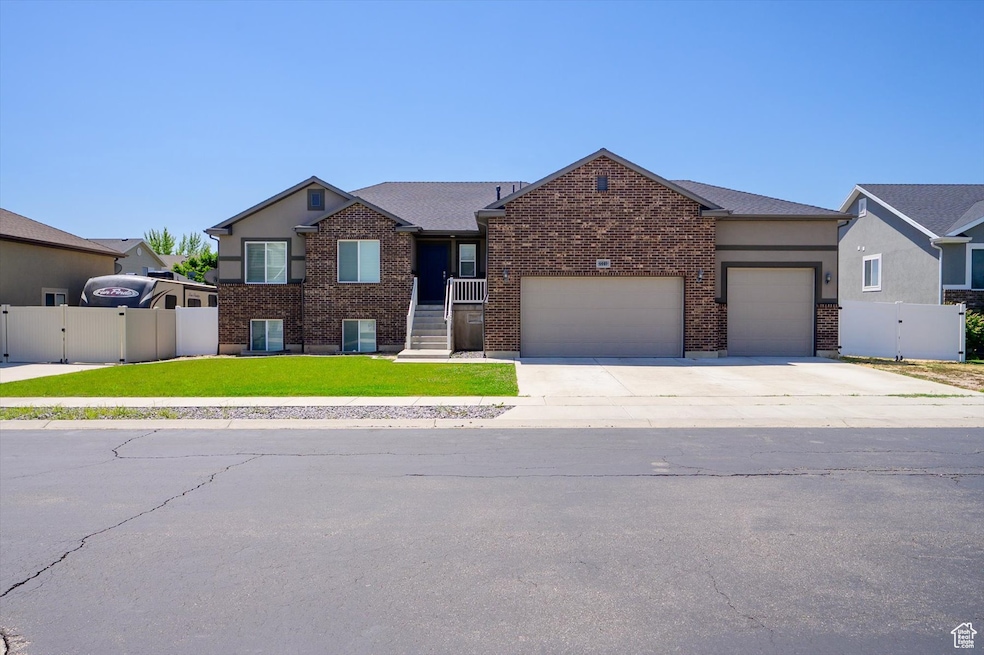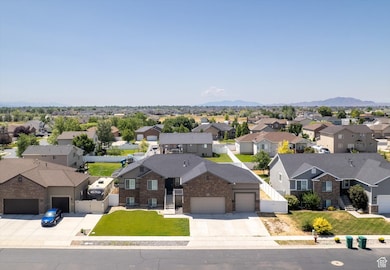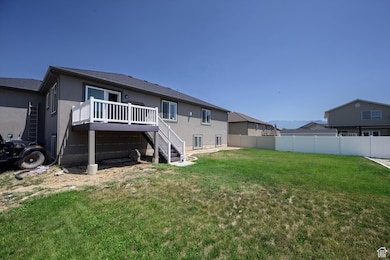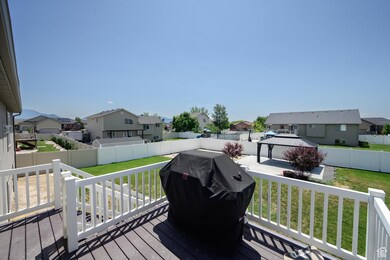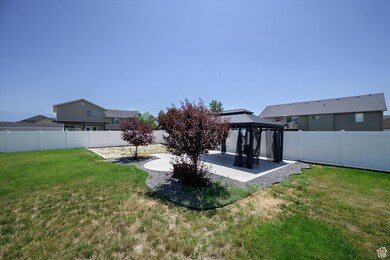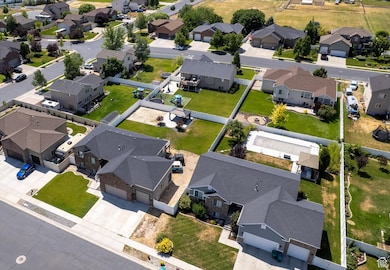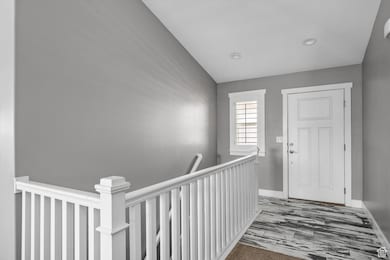4449 W 5325 S Hooper, UT 84315
Estimated payment $3,724/month
Highlights
- Home Theater
- Main Floor Primary Bedroom
- No HOA
- Rambler Architecture
- 1 Fireplace
- Covered Patio or Porch
About This Home
Discover this beautifully updated 5-bedroom, 3-bath rambler ranch located in a desirable neighborhood just minutes from top-rated schools. This spacious home offers a bright, open-concept floor plan with modern finishes throughout. The large kitchen flows seamlessly into the dining and living areas perfect for everyday living and entertaining. Downstairs, you'll find a fully finished basement with a cozy family room and a custom wet bar with a theather room wired for a projector, ideal for gatherings. Move-in ready with room to personalize don't miss your chance to own this exceptional property!
Listing Agent
Angelica Oster
Century 21 Everest License #9382483 Listed on: 07/12/2025
Home Details
Home Type
- Single Family
Est. Annual Taxes
- $3,153
Year Built
- Built in 2016
Lot Details
- 0.27 Acre Lot
- Property is Fully Fenced
- Landscaped
- Property is zoned Single-Family
Parking
- 3 Car Attached Garage
- 6 Open Parking Spaces
Home Design
- Rambler Architecture
- Composition Roof
- Stucco
Interior Spaces
- 3,362 Sq Ft Home
- 2-Story Property
- Wet Bar
- Ceiling Fan
- 1 Fireplace
- Plantation Shutters
- Sliding Doors
- Home Theater
- Basement Fills Entire Space Under The House
- Electric Dryer Hookup
Kitchen
- Double Oven
- Free-Standing Range
- Range Hood
- Microwave
- Portable Dishwasher
- Disposal
Flooring
- Carpet
- Laminate
- Tile
Bedrooms and Bathrooms
- 5 Bedrooms | 3 Main Level Bedrooms
- Primary Bedroom on Main
- Walk-In Closet
- Bathtub With Separate Shower Stall
Eco-Friendly Details
- Reclaimed Water Irrigation System
Outdoor Features
- Covered Patio or Porch
- Gazebo
Schools
- Freedom Elementary School
- Rocky Mt Middle School
- Fremont High School
Utilities
- Central Heating and Cooling System
- Natural Gas Connected
- Satellite Dish
Community Details
- No Home Owners Association
- Higley Meadows Subdivision
Listing and Financial Details
- Assessor Parcel Number 09-597-0011
Map
Home Values in the Area
Average Home Value in this Area
Tax History
| Year | Tax Paid | Tax Assessment Tax Assessment Total Assessment is a certain percentage of the fair market value that is determined by local assessors to be the total taxable value of land and additions on the property. | Land | Improvement |
|---|---|---|---|---|
| 2025 | $3,108 | $542,019 | $200,052 | $341,967 |
| 2024 | $3,154 | $307,999 | $110,233 | $197,766 |
| 2023 | $2,978 | $288,200 | $109,779 | $178,421 |
| 2022 | $3,078 | $304,700 | $84,942 | $219,758 |
| 2021 | $2,601 | $434,000 | $109,103 | $324,897 |
| 2020 | $2,440 | $373,000 | $104,077 | $268,923 |
| 2019 | $2,449 | $354,000 | $102,700 | $251,300 |
| 2018 | $2,308 | $319,000 | $67,531 | $251,469 |
| 2017 | $2,308 | $309,000 | $66,973 | $242,027 |
| 2016 | $919 | $66,436 | $66,436 | $0 |
| 2015 | $861 | $61,348 | $61,348 | $0 |
| 2014 | $744 | $51,538 | $51,538 | $0 |
Property History
| Date | Event | Price | List to Sale | Price per Sq Ft |
|---|---|---|---|---|
| 11/26/2025 11/26/25 | For Sale | $660,000 | 0.0% | $196 / Sq Ft |
| 10/23/2025 10/23/25 | Pending | -- | -- | -- |
| 09/13/2025 09/13/25 | Price Changed | $660,000 | -5.0% | $196 / Sq Ft |
| 09/02/2025 09/02/25 | Price Changed | $695,000 | -0.7% | $207 / Sq Ft |
| 08/13/2025 08/13/25 | Price Changed | $700,000 | -2.1% | $208 / Sq Ft |
| 07/12/2025 07/12/25 | For Sale | $715,000 | -- | $213 / Sq Ft |
Purchase History
| Date | Type | Sale Price | Title Company |
|---|---|---|---|
| Quit Claim Deed | -- | None Listed On Document | |
| Deed | -- | -- | |
| Warranty Deed | -- | Amer Secure Title Tremonton |
Mortgage History
| Date | Status | Loan Amount | Loan Type |
|---|---|---|---|
| Open | $420,000 | New Conventional | |
| Previous Owner | $310,982 | No Value Available | |
| Previous Owner | -- | No Value Available | |
| Previous Owner | $1,316,250 | Purchase Money Mortgage |
Source: UtahRealEstate.com
MLS Number: 2098339
APN: 09-597-0011
- 4337 W 5430 S Unit A
- 4309 W 5430 St #B S
- 5116 S 4300 W
- 4700 W 5500 S
- 5539 S 4175 W
- 4218 W 5050 S
- 4556 W 4950 S
- 5013 S 4150 W
- 4632 W 5750 S
- 5644 S 4075 W
- 5235 Midland Dr
- 4990 S 4075 W
- 4931 S 4700 W
- 4021 W 5000 S
- 4106 W 4875 S
- 462 S 4450 W Unit 504
- 4166 W 5850 S
- 4756 S 4300 W
- 5778 S 4075 W
- 5762 S 4050 W
