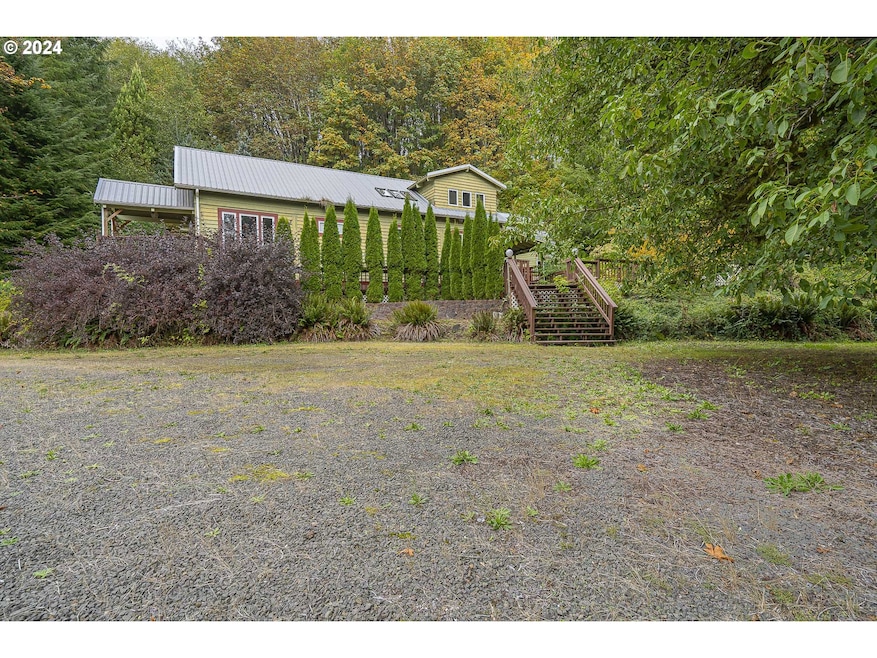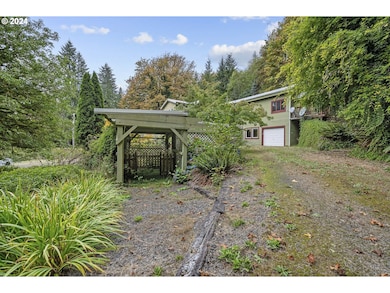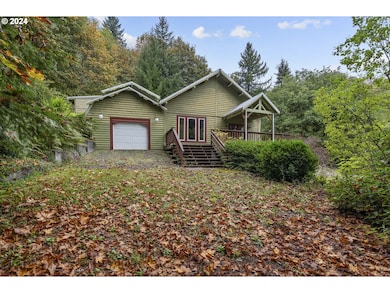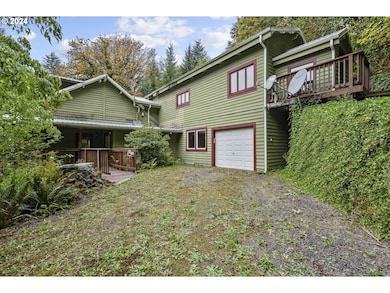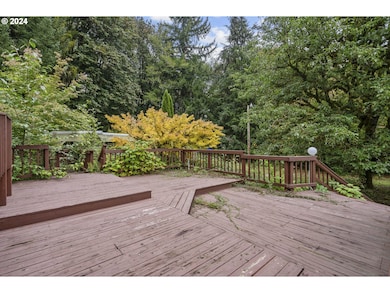44493 Highway 26 Seaside, OR 97138
Estimated payment $2,762/month
Highlights
- RV Access or Parking
- Deck
- Wood Flooring
- View of Trees or Woods
- Vaulted Ceiling
- No HOA
About This Home
New septic system installed & back on market! Welcome to a home as unique as you! Enormous great room on the lower level. Soaring open beam ceilings. Previous listings state hand milled Timber from 1800s Champion Match Factory. Some bonus area and spaces. Two kitchens. Tucked off the highway right on the way to Seaside. Some decorative outbuildings. Huge deck. Tankless water heater. Some bonus areas. Please see the virtual tour and video tour. SF does not appear in Co records and is a rough median of previous listings. County states residential use is acceptable. Buyer to do all due diligence on home size, age, and uses.
Listing Agent
White Star Realty, Inc Brokerage Email: derricke@whitestarrealty.com License #200103075 Listed on: 10/15/2024
Home Details
Home Type
- Single Family
Est. Annual Taxes
- $3,192
Year Built
- Built in 1993
Lot Details
- 1.27 Acre Lot
- Property is zoned RA-2
Parking
- 2 Car Attached Garage
- RV Access or Parking
Property Views
- Woods
- Territorial
Home Design
- Metal Roof
- Wood Siding
- Concrete Perimeter Foundation
Interior Spaces
- 3,600 Sq Ft Home
- 2-Story Property
- Vaulted Ceiling
- Ceiling Fan
- Family Room
- Living Room
- Dining Room
- Wood Flooring
- Laundry Room
Kitchen
- Dishwasher
- Stainless Steel Appliances
- Cooking Island
- Kitchen Island
Bedrooms and Bathrooms
- 2 Bedrooms
- 3 Full Bathrooms
Outdoor Features
- Deck
- Outbuilding
Schools
- Jewell Elementary And Middle School
- Jewell High School
Utilities
- Ductless Heating Or Cooling System
- Heat Pump System
- Electric Water Heater
- Septic Tank
Community Details
- No Home Owners Association
Listing and Financial Details
- Assessor Parcel Number 1192
Map
Home Values in the Area
Average Home Value in this Area
Tax History
| Year | Tax Paid | Tax Assessment Tax Assessment Total Assessment is a certain percentage of the fair market value that is determined by local assessors to be the total taxable value of land and additions on the property. | Land | Improvement |
|---|---|---|---|---|
| 2025 | $3,404 | $298,363 | -- | -- |
| 2024 | $3,297 | $289,673 | -- | -- |
| 2023 | $3,192 | $281,237 | $0 | $0 |
| 2022 | $3,108 | $273,047 | $0 | $0 |
| 2021 | $3,031 | $265,095 | $36,946 | $228,149 |
Property History
| Date | Event | Price | List to Sale | Price per Sq Ft |
|---|---|---|---|---|
| 10/07/2025 10/07/25 | Price Changed | $475,000 | -3.0% | $132 / Sq Ft |
| 07/09/2025 07/09/25 | Price Changed | $489,900 | -2.0% | $136 / Sq Ft |
| 07/08/2025 07/08/25 | For Sale | $499,900 | 0.0% | $139 / Sq Ft |
| 06/20/2025 06/20/25 | Pending | -- | -- | -- |
| 05/30/2025 05/30/25 | Price Changed | $499,900 | -5.7% | $139 / Sq Ft |
| 04/24/2025 04/24/25 | For Sale | $529,900 | 0.0% | $147 / Sq Ft |
| 03/06/2025 03/06/25 | Off Market | $529,900 | -- | -- |
| 02/12/2025 02/12/25 | For Sale | $529,900 | 0.0% | $147 / Sq Ft |
| 12/20/2024 12/20/24 | Pending | -- | -- | -- |
| 12/18/2024 12/18/24 | For Sale | $529,900 | 0.0% | $147 / Sq Ft |
| 12/17/2024 12/17/24 | Pending | -- | -- | -- |
| 12/04/2024 12/04/24 | Price Changed | $529,900 | -3.6% | $147 / Sq Ft |
| 11/08/2024 11/08/24 | Price Changed | $549,900 | -5.2% | $153 / Sq Ft |
| 10/15/2024 10/15/24 | For Sale | $579,900 | -- | $161 / Sq Ft |
Source: Regional Multiple Listing Service (RMLS)
MLS Number: 24400442
APN: 1192
- 0 Bear Rd Unit 653700348
- 0 Bear Rd Unit 25-903
- 00 Elderberry Rd
- 0 Red Bluff Rd
- 82550 Vine Maple Dr
- 82461 Maple Rd
- 0 V L Vinemaple
- 79779 Oregon 103
- 000 Oregon 103
- 0 Hamlet Rd
- 80788 Hamlet Rd
- 37555 Hauger Mountain Ln
- 0 Necanicum Hwy
- 0 Tin Shack Rd
- 37769 Highway 26
- 37769 Hwy
- 0 Northrup Creek Rd Unit 178397208
- 0 Northrup Creek Rd Unit 604418255
- 0 Northrup Creek Rd Unit 685973355
- 0 Old 77 Vesper Ln Unit 194921452
- 1119 Maple St Unit 1137 Maple St
- 600 California Ave
- 150 S Wahanna Rd
- 179 E 1st Ave
- 1175 Avenue B
- 430 S Holladay Dr
- 430 S Holladay Dr
- 400 S Holladay Dr
- 640 S Columbia St Unit ID1335290P
- 91817 Highway 202
- 1391 Franklin Ave Unit 1
- 513 Bond St
- 12852 NW Jarvis Place
- 805 Garibaldi Ave Unit 4
- 47400 NW David Hill Rd
- 2715 Main St Unit 4
- 2701 Main St
- 1837 Pacific Ave
- 1909 Cedar St
- 2229 Hawthorne St Unit D
