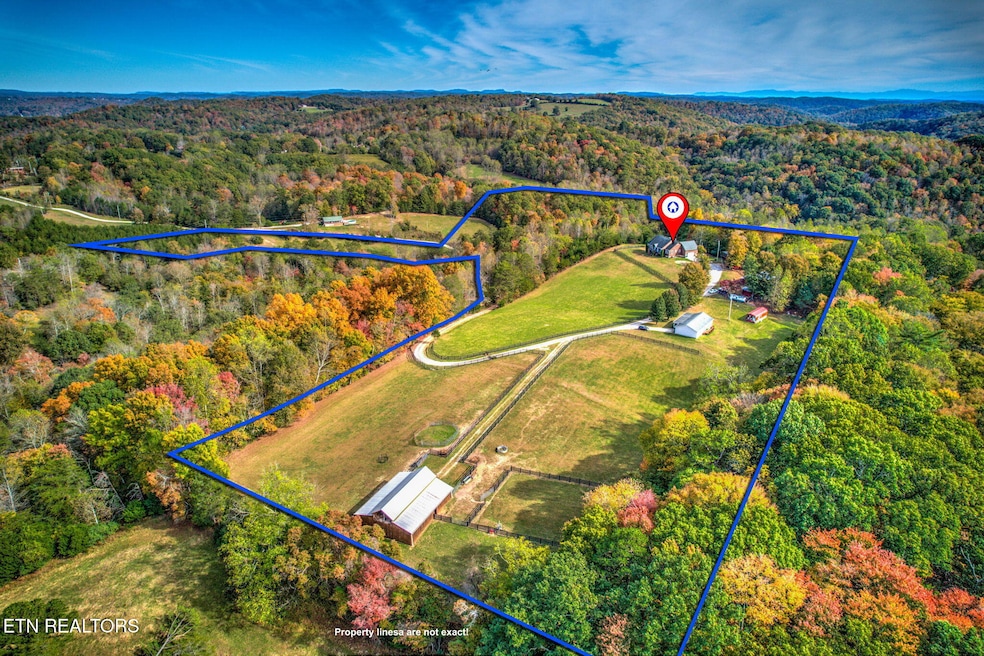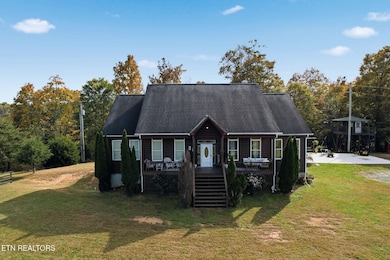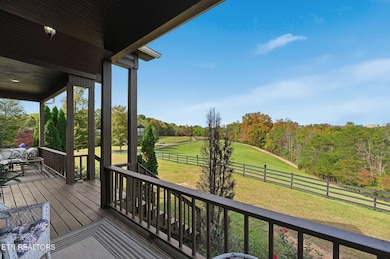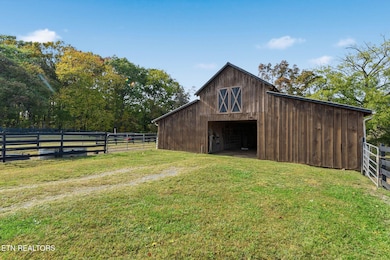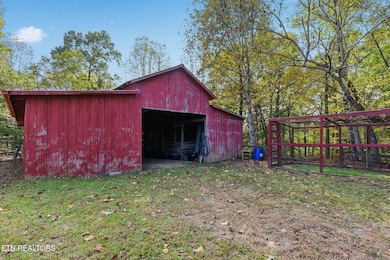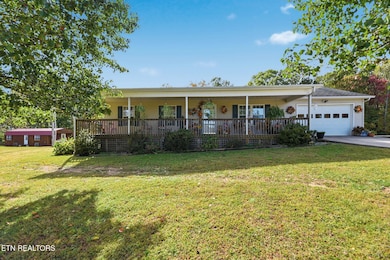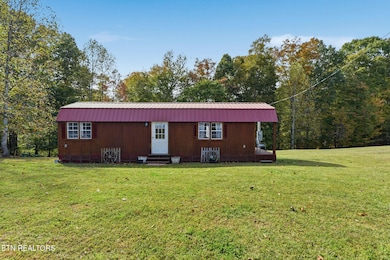445 & 443 Leighton Ln Jacksboro, TN 37757
Estimated payment $9,787/month
Highlights
- Guest House
- Stables
- Mountain View
- Barn
- 20.06 Acre Lot
- Deck
About This Home
Experience Tennessee country at its finest. Nestled across approximately 20 acres of rolling hills, pastures, and mature hardwoods, this exceptional estate offers three beautifully appointed homes, with total privacy—creating the perfect sanctuary for multi-generational living, a private family compound, or an exclusive retreat. A long, sweeping drive leads to the main residence, where refined comfort meets functionality. Featuring 3 bedrooms and 3 baths, this home showcases an open, sun-filled layout and a fully finished walkout basement with a second kitchen—ideal for extended family, private guest quarters, or entertaining on a grand scale. The expansive attached garage and workshop includes a finished upper-level bonus suite, perfect for a home office, creative studio, or luxury flex space. The second residence offers charming, effortless living with 2 bedrooms, 1 bath, a welcoming covered porch, full kitchen, dining area, laundry room, deck, and attached garage—an excellent in-law home, caretaker's quarters, or rental opportunity. This home is approximately 1232 sf. The third home, a stylish shabby-chic cabin, adds character and warmth with 1 bedroom, 1 bath, and a cozy kitchen/living combination. It's the perfect guesthouse, artist retreat, or income-producing cottage. This home is approximately 468 sf Equestrian and outdoor enthusiasts will appreciate the large barn with stables, additional barn with multiple stalls and chicken coop, fenced riding areas, and expansive pastures framed by pristine woodland. Whether for horses, hobby farming, or recreational use, this property offers unmatched versatility and natural beauty. Located just minutes from Norris Lake, I-75, shopping, and dining—and a comfortable drive to Knoxville and the Smoky Mountains—this rare estate combines convenience with true countryside luxury. A breathtaking property where privacy, elegance, and possibility meet. Welcome home.
Property Details
Home Type
- Modular Prefabricated Home
Est. Annual Taxes
- $3,375
Year Built
- Built in 2009
Lot Details
- 20.06 Acre Lot
- Wood Fence
- Private Lot
- Level Lot
- Irregular Lot
- Wooded Lot
Parking
- 7 Car Attached Garage
- Parking Available
- Side Facing Garage
- Off-Street Parking
Property Views
- Mountain
- Countryside Views
- Forest
Home Design
- Single Family Detached Home
- Traditional Architecture
- Log Cabin
- Modular Prefabricated Home
- Block Foundation
- Frame Construction
- Wood Siding
- Vinyl Siding
- Log Siding
Interior Spaces
- 5,324 Sq Ft Home
- Living Quarters
- Ceiling Fan
- Breakfast Room
- Formal Dining Room
- Den
- Recreation Room
- Bonus Room
- Storage
Kitchen
- Eat-In Kitchen
- Breakfast Bar
- Range
- Microwave
- Dishwasher
- Kitchen Island
Flooring
- Wood
- Laminate
- Tile
Bedrooms and Bathrooms
- 6 Bedrooms
- Primary Bedroom on Main
- Walk-In Closet
- 5 Full Bathrooms
- Walk-in Shower
Laundry
- Laundry Room
- Washer and Dryer Hookup
Finished Basement
- Walk-Out Basement
- Crawl Space
Outdoor Features
- Deck
- Covered Patio or Porch
Schools
- Campbell County Comprehensive High School
Utilities
- Window Unit Cooling System
- Central Heating and Cooling System
- Space Heater
- Heat Pump System
- Septic Tank
- Internet Available
Additional Features
- Handicap Accessible
- Guest House
- Barn
- Stables
Community Details
- No Home Owners Association
Listing and Financial Details
- Assessor Parcel Number 128 080.05
Map
Home Values in the Area
Average Home Value in this Area
Property History
| Date | Event | Price | List to Sale | Price per Sq Ft |
|---|---|---|---|---|
| 11/26/2025 11/26/25 | For Sale | $1,800,000 | -- | $338 / Sq Ft |
Source: East Tennessee REALTORS® MLS
MLS Number: 1322960
- 0 Hiwassee Dr
- 233 Watkins Ln
- Lot 227 Auxier Ln Unit 227
- 227 Auxier Ln
- 804 Pine Hollow Rd
- 716 Pine Hollow Rd
- 667 Pine Hollow Rd
- 0 Pinecrest Rd
- 287 Norman Rd
- 373 Lindsey Mill Cir
- 221 Stoney Rock Ln
- 0 Stoney Rock Ln Unit 1318134
- 455 S Shorewood Ln
- 200 Stony Rock Ln
- 180 Owens Dr
- 0 Lot 106+107 Hiwassee View Dr
- 118 Hiawassee View Dr
- 116 Hiawassee View Dr
- 0 1 01ac Hiwassee View Dr
- 0 Oak Grove Rd Unit 23824827
- 210 Vanover Ln Unit 1
- 158 Bertha Ln
- 247 Lakeview Ln
- 601 S Cumberland Ave
- 765 Deerfield Way
- 201 Sandy Cir
- 187 Sandy Cir
- 150 Charles G Seivers Blvd
- 415 Highland Dr
- 517 Douglas Ln
- 4261 Vercelli Ln
- 165 Cedar Cir
- 4302 Foothills Dr Unit The Sage
- 120 Arcadia Ln
- 8510 Coppock Rd
- 4500 Merrissa Way
- 204 Royal St
- 4622 Ventura Dr Unit 1
- 7525 Saddlebrooke Dr
- 2925 Bethel Place
