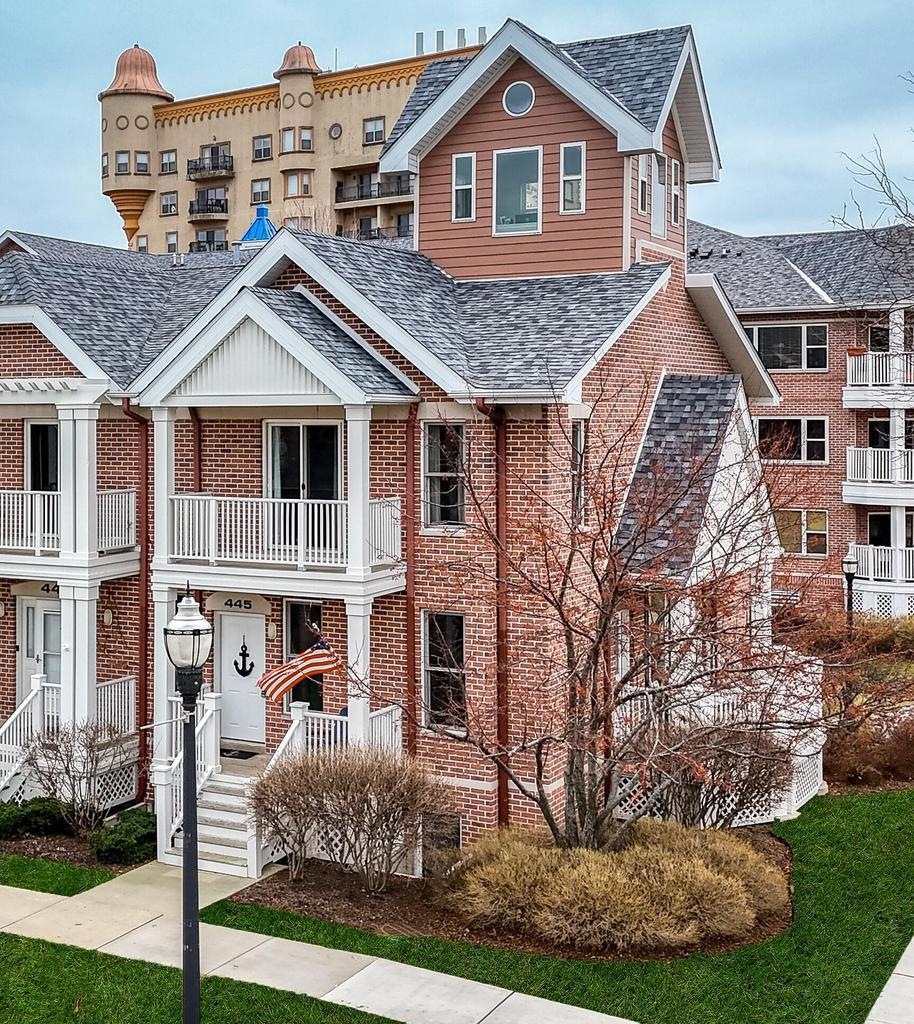
445 56th St Unit 445 Kenosha, WI 53140
Downtown Kenosha NeighborhoodHighlights
- Water Views
- 2 Car Attached Garage
- Bathtub with Shower
- Balcony
- Walk-In Closet
- 3-minute walk to Southport Marina Park
About This Home
As of January 2024This rare, modernized corner condo offers perfect downtown living space. Entertain in the open-concept main floor boasting a new kitchen with soft-close cabinets, quartz countertops, Bosch stainless steel appliances, ample sunlight from the abundance of windows and deck where current owners have made many new friends! Upstairs, find a laundry room, three bedrooms, and two remodeled full bathrooms, complemented by a balcony off the third bedroom. Ascend to the third-floor lookout tower for awe-inspiring 360-degree views of downtown and a peek at Lake Michigan. With a 2-car attached garage, basement storage, a full bathroom, egress windows, creates convenience and functionality that are unseen in most condos. Perfectly situated for lakeside strolls, harbor market, dining, and entertainment.
Last Agent to Sell the Property
Berkshire Hathaway Home Services Epic Real Estate License #82558-94 Listed on: 01/04/2024

Last Buyer's Agent
Amber Stancato
MasterCraft Realty Corp License #90846-94
Property Details
Home Type
- Condominium
Est. Annual Taxes
- $6,691
Year Built
- Built in 2005
HOA Fees
- $556 Monthly HOA Fees
Parking
- 2 Car Attached Garage
- Assigned Parking
Home Design
- Brick Exterior Construction
Interior Spaces
- 1,969 Sq Ft Home
- Multi-Level Property
- Water Views
- Washer
Kitchen
- Oven
- Range
- Microwave
- Dishwasher
Bedrooms and Bathrooms
- 3 Bedrooms
- Primary Bedroom Upstairs
- En-Suite Primary Bedroom
- Walk-In Closet
- Bathtub and Shower Combination in Primary Bathroom
- Bathtub with Shower
- Walk-in Shower
Basement
- Walk-Out Basement
- Basement Fills Entire Space Under The House
- Stubbed For A Bathroom
- Basement Windows
Outdoor Features
- Balcony
Schools
- Brass Community Elementary School
- Lincoln Middle School
- Tremper High School
Utilities
- Forced Air Heating and Cooling System
- Heating System Uses Natural Gas
- High Speed Internet
Community Details
- 60 Units
- Mid-Rise Condominium
- Harbor Park Condos
Listing and Financial Details
- Exclusions: Sellers personal property.
Ownership History
Purchase Details
Home Financials for this Owner
Home Financials are based on the most recent Mortgage that was taken out on this home.Purchase Details
Home Financials for this Owner
Home Financials are based on the most recent Mortgage that was taken out on this home.Purchase Details
Similar Homes in Kenosha, WI
Home Values in the Area
Average Home Value in this Area
Purchase History
| Date | Type | Sale Price | Title Company |
|---|---|---|---|
| Warranty Deed | $485,000 | Southshore Title , Llc | |
| Deed | $319,000 | None Available | |
| Warranty Deed | $324,000 | -- |
Mortgage History
| Date | Status | Loan Amount | Loan Type |
|---|---|---|---|
| Previous Owner | $330,484 | VA |
Property History
| Date | Event | Price | Change | Sq Ft Price |
|---|---|---|---|---|
| 01/31/2024 01/31/24 | Sold | $485,000 | 0.0% | $246 / Sq Ft |
| 01/06/2024 01/06/24 | Pending | -- | -- | -- |
| 01/04/2024 01/04/24 | For Sale | $485,000 | +52.0% | $246 / Sq Ft |
| 06/28/2021 06/28/21 | Sold | $319,000 | 0.0% | $162 / Sq Ft |
| 05/21/2021 05/21/21 | Pending | -- | -- | -- |
| 05/13/2021 05/13/21 | For Sale | $319,000 | -- | $162 / Sq Ft |
Tax History Compared to Growth
Tax History
| Year | Tax Paid | Tax Assessment Tax Assessment Total Assessment is a certain percentage of the fair market value that is determined by local assessors to be the total taxable value of land and additions on the property. | Land | Improvement |
|---|---|---|---|---|
| 2024 | $6,627 | $268,600 | $29,400 | $239,200 |
| 2023 | $6,627 | $268,600 | $29,400 | $239,200 |
| 2022 | $6,691 | $268,600 | $29,400 | $239,200 |
| 2021 | $6,923 | $268,600 | $29,400 | $239,200 |
| 2020 | $7,056 | $268,600 | $29,400 | $239,200 |
| 2019 | $6,818 | $268,600 | $29,400 | $239,200 |
| 2018 | $6,700 | $232,700 | $29,400 | $203,300 |
| 2017 | $6,354 | $232,700 | $29,400 | $203,300 |
| 2016 | $6,225 | $232,700 | $29,400 | $203,300 |
| 2015 | $5,672 | $204,600 | $29,400 | $175,200 |
| 2014 | $5,647 | $204,600 | $29,400 | $175,200 |
Agents Affiliated with this Home
-
T
Seller's Agent in 2024
Tiffany Harding
Berkshire Hathaway Home Services Epic Real Estate
(262) 818-1484
6 in this area
122 Total Sales
-
A
Buyer's Agent in 2024
Amber Stancato
MasterCraft Realty Corp
-

Seller's Agent in 2021
Sean Gitzlaff
RE/MAX
(262) 818-1405
10 in this area
260 Total Sales
Map
Source: Metro MLS
MLS Number: 1861094
APN: 12-223-31-409-445
- 429 56th St Unit 429
- 413 56th St Unit 413
- 421 55th St Unit B
- 316 56th St Unit 207
- 410 55th St Unit A
- 408 55th St Unit B
- 5814 6th Ave
- 115 56th St
- 318 59th Place
- 513 61st St
- 6117 5th Ave
- 5136 Sheridan Rd
- 5006 7th Ave
- 4809 5th Ave Unit 2
- 4715 7th Ave
- 6205 13th Ave
- 6018 14th Ave
- 841 64th St
- 1606 59th St
- 6315 13th Ave
