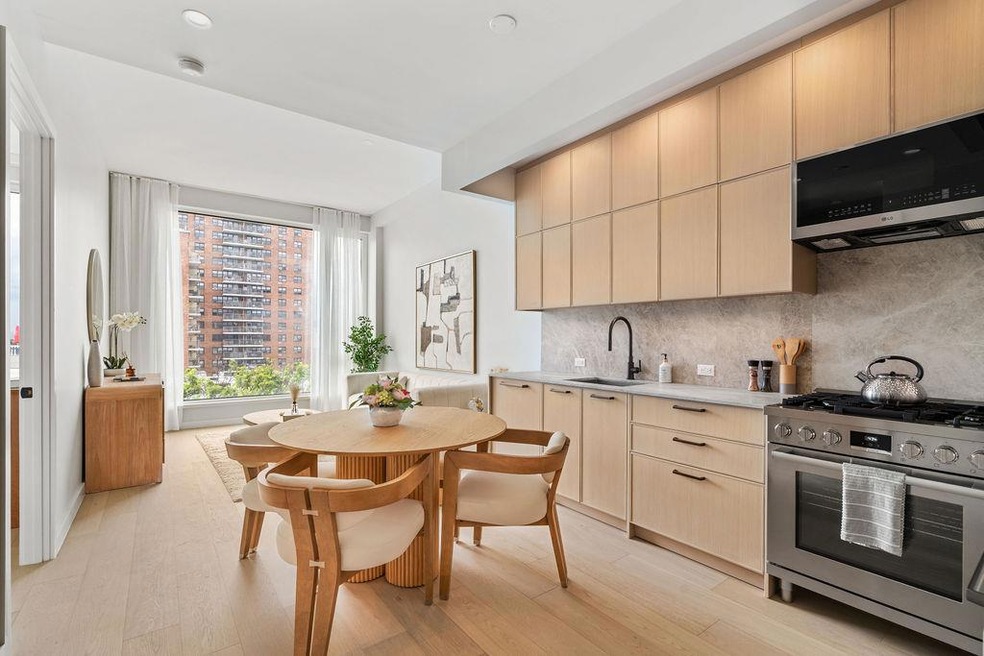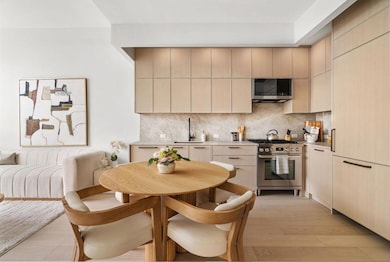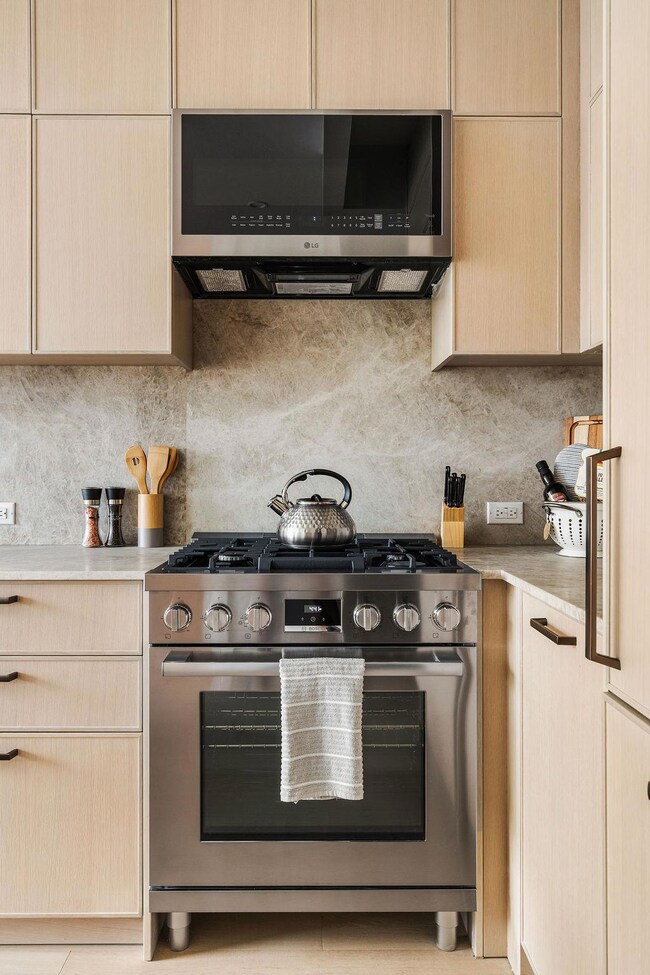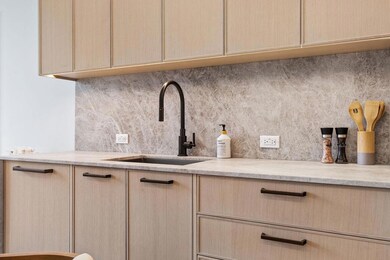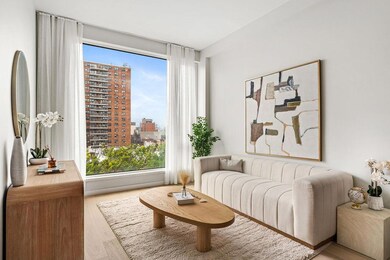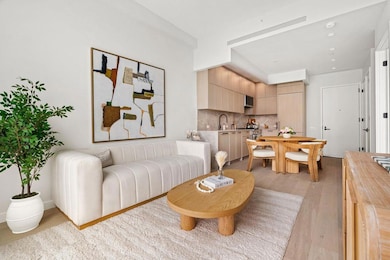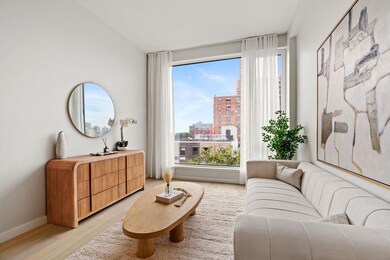445 5th Ave Unit 3-H Park Slope, NY 11215
South Slope NeighborhoodEstimated payment $6,861/month
Highlights
- Rooftop Deck
- 3-minute walk to 4 Avenue-9 Street (D,M,N,R Line)
- Elevator
- P.S. 39 Henry Bristow Rated A
- Terrace
- Central Air
About This Home
Welcome to Residence 3H at The Slope on Fifth, a stunning one-bedroom, one-bathroom condominium with outdoor space that offers an unparalleled living experience in the iconic Park Slope, Brooklyn. Enter this exquisite residence that blends modern elegance with contemporary Scandinavian influences. Exquisite PID engineered hardwood flooring in a European white oak finish sets the tone, while floor-to-ceiling windows flood the space with abundant natural light.
The kitchens are a chef's dream, equipped with Lineadecor premium woodgrain veneer custom cabinetry and stunning woodgrain white stone countertops and backsplash. Stylish Edwin LED linear suspension lighting in urban bronze illuminates the space, while top-of-the-line BOSCH appliances with custom seamless panels—including a built-in custom panel refrigerator, convection oven, freestanding multi burner gas range, smart built-in dishwasher, built-in microwave drawer, and integrated slide-out style range hood—ensure both functionality and sophistication. Rohl and Kohler faucets and fixtures add a touch of refinement, making cooking and entertaining a true pleasure.
Spa-like bathrooms at The Slope on Fifth continue the theme of luxury and comfort, featuring woodgrain white stone countertops complemented by Lineadecor custom vanities and recessed medicine cabinets. Residents can indulge in relaxation with Carvart soaking tubs and glass showers, all adorned with silver vein cut travertine wall tiles and flooring. Elegant Rohl Lombardia Tuscan Brass and Kohler oil rubbed bronze faucets and fixtures, along with Hudson Valley lighting sconces, create a serene and stylish ambiance. Additionally, there is a BOSCH washer and dryer to ensure convenience and ease.
At The Slope on Fifth, residents enjoy an impressive array of amenities designed to enhance their living experience including a 24 hour doorman. The spacious residents’ lounge and game room provide the perfect setting for relaxation and socializing, while the state-of-the-art gym offers a comprehensive fitness environment for those looking to maintain an active lifestyle. For professionals, the business center is equipped with all the essentials for productivity. The fully furnished roof deck features an outdoor grill station, ideal for hosting gatherings or enjoying a sunset barbecue with friends. Additional conveniences include bike storage for cycling enthusiasts, a package room for everyday deliveries, and storage units available for purchase, ensuring ample space for personal belongings. For those with vehicles, parking spaces are also available for purchase, making life at The Slope on Fifth not only enjoyable but also incredibly practical.
Park Slope, Brooklyn, is a highly sought-after neighborhood known for its picturesque tree-lined streets and historic brownstones, creating a charming urban atmosphere. The area has excellent public schools, numerous parks, and a close-knit community that fosters connections among residents. Food enthusiasts will also appreciate the diverse culinary scene, with spots like Negril BK, Stone Park Cafe, and Al Di La Trattoria. Whether you're in the mood for farm-to-table dining or artisanal coffee, there are a wide range of restaurants, cafes, and bakeries, from trendy eateries to beloved local markets to explore. Proximity to Prospect Park enhances the appeal, offering easy access to outdoor activities, including jogging, cycling, picnicking, and even kayaking in the park’s lakes. The park also hosts concerts, festivals, and a zoo, making it a hub of community activity.
In addition to its aesthetic and community benefits, Park Slope boasts convenient transportation options, making commuting to Manhattan and other areas easy. The Slope on Fifth is served by the F and G trains at 4th Avenue and the N, Q, and R trains at 9th Street, providing quick access to various destinations. The vibrant cultural scene, featuring art galleries and theaters, adds to its dynamic character. With a strong sense of community and diverse demographics, Park Slope presents the perfect blend of urban convenience and suburban charm.
Open House Schedule
-
Sunday, November 23, 202512:00 to 3:00 pm11/23/2025 12:00:00 PM +00:0011/23/2025 3:00:00 PM +00:00Add to Calendar
Property Details
Home Type
- Condominium
Est. Annual Taxes
- $9,324
Year Built
- Built in 2025
HOA Fees
- $806 Monthly HOA Fees
Home Design
- 630 Sq Ft Home
- Entry on the 3rd floor
Bedrooms and Bathrooms
- 1 Bedroom
- 1 Full Bathroom
Laundry
- Laundry in unit
- Dryer
- Washer
Additional Features
- Terrace
- East Facing Home
- Central Air
Listing and Financial Details
- Legal Lot and Block 0005 / 1011
Community Details
Overview
- Park Slope Subdivision
- 6-Story Property
Amenities
- Rooftop Deck
- Elevator
Map
Home Values in the Area
Average Home Value in this Area
Property History
| Date | Event | Price | List to Sale | Price per Sq Ft |
|---|---|---|---|---|
| 03/12/2025 03/12/25 | For Sale | $999,500 | -- | $1,587 / Sq Ft |
Source: Real Estate Board of New York (REBNY)
MLS Number: RLS20008938
- 445 5th Ave Unit 5-B
- 445 5th Ave Unit 5-C
- 445 5th Ave Unit 5-H
- 445 5th Ave Unit 5-I
- 445 5th Ave Unit 4-G
- 445 5th Ave Unit PH-E
- 445 5th Ave Unit 4-F
- 445 5th Ave Unit 4-D
- 445 5th Ave Unit PH-A
- 445 5th Ave Unit 3-A
- 445 5th Ave Unit 4-I
- 445 5th Ave Unit 5-G
- 445 5th Ave Unit 3-D
- 445 5th Ave Unit 5-F
- 445 5th Ave Unit 4-E
- 445 5th Ave Unit 3F
- 445 5th Ave Unit 3-E
- 320 11th St
- 320 10th St
- 237 8th St
- 294 11th St Unit 1
- 262 9th St Unit 731
- 262 9th St Unit 570
- 356 12th St Unit 2A
- 267 6th St Unit 2E
- 228 13th St Unit 404
- 228 13th St Unit 101
- 228 13th St Unit 402
- 500 4th Ave Unit 6O
- 500 4th Ave Unit 9E
- 500 4th Ave
- 230 E 7th St Unit 1-A
- 230 E 7th St Unit 4-A
- 380 4th Ave Unit 11B
- 380 4th Ave Unit 12C
- 380 4th Ave Unit 10K
- 380 4th Ave Unit 9M
- 380 4th Ave Unit 6E
- 380 4th Ave Unit 14B
- 380 4th Ave Unit 9K
