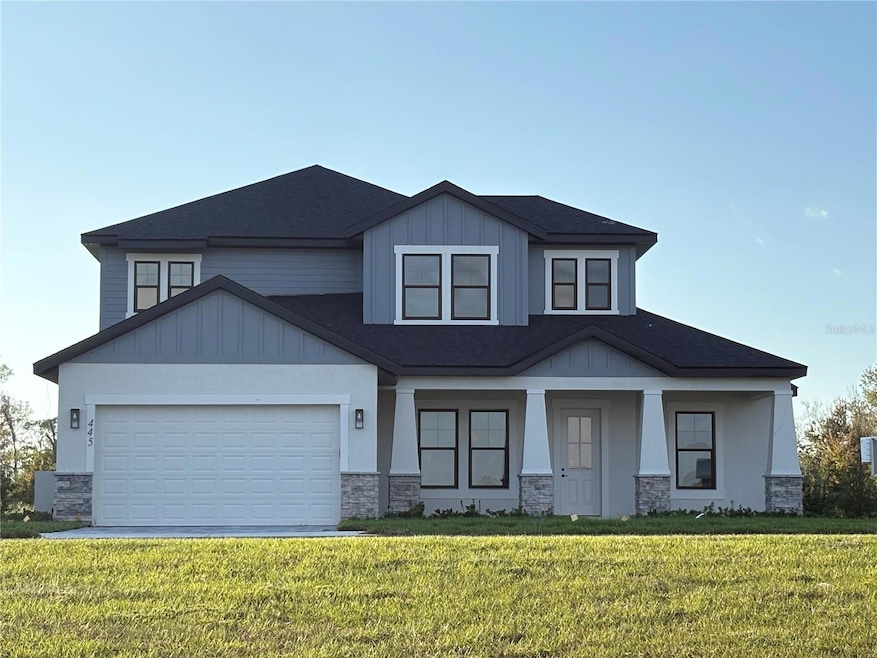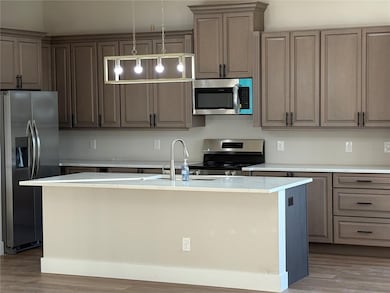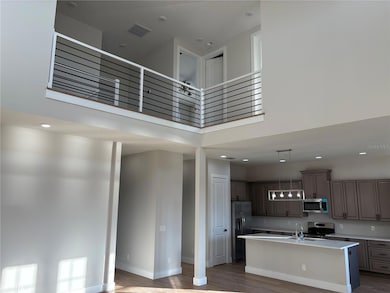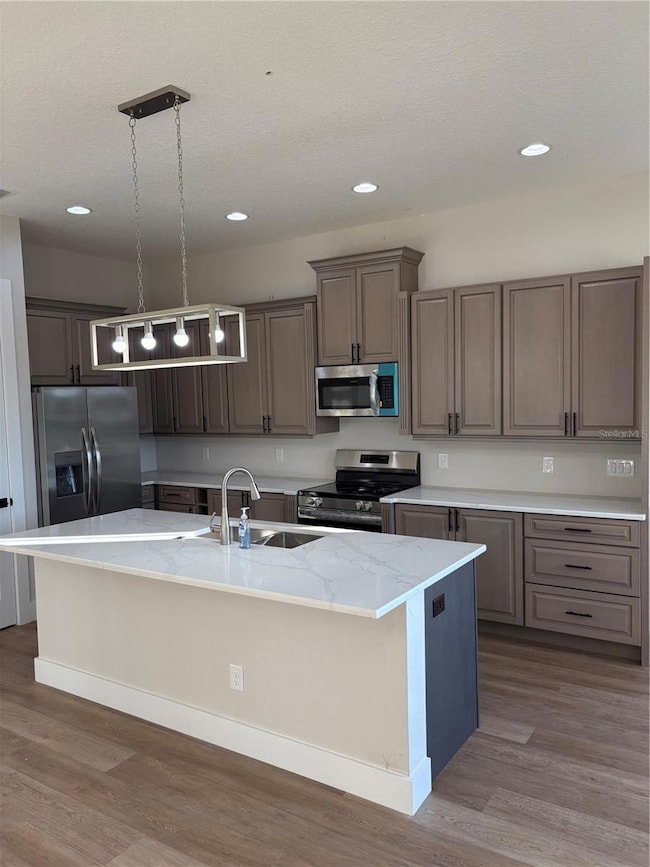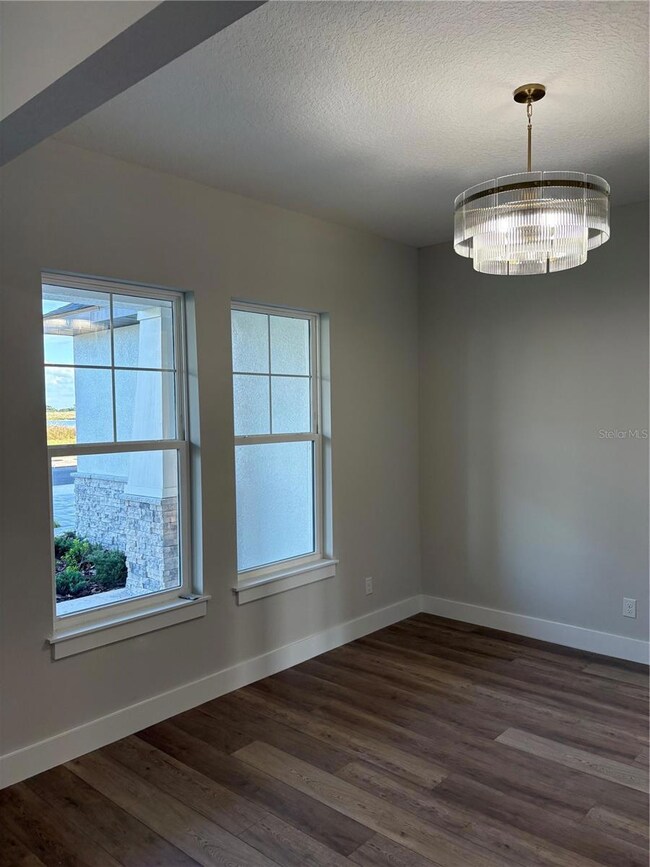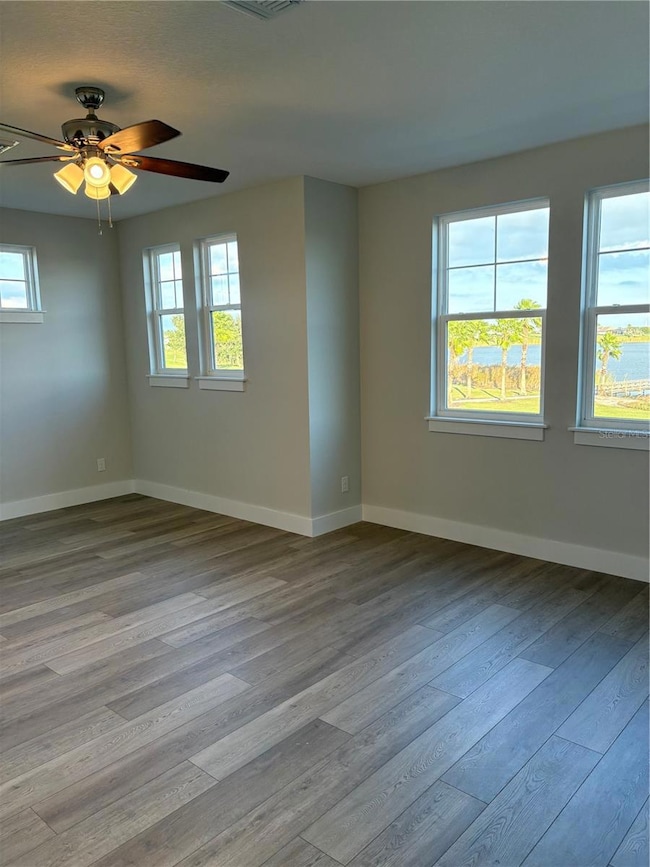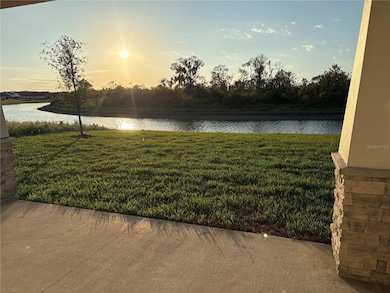445 Adams View Ln Auburndale, FL 33823
Estimated payment $3,374/month
Highlights
- 75 Feet of Creek Waterfront
- New Construction
- Open Floorplan
- Fitness Center
- Gated Community
- Creek or Stream View
About This Home
Brand-new two-story home located in the gated lakefront community of Water Ridge. This 4-bedroom, 2.5-bath residence offers an open, spacious layout with more than 2,800 square feet of living space, including a first-floor primary suite complete with a walk-in closet and ensuite bathroom. The gourmet kitchen showcases quartz countertops, upgraded cabinetry, and stainless steel appliances, flowing seamlessly into a bright, airy living room with high ceilings and abundant natural light. Plus an additonal half bath downstairs. Upstairs features a versatile loft/flex space ideal for a home office, media room, or play area. 3 bedrooms updstairs and a full bath upstairs. A two-car garage with a paver driveway and a peaceful creek view enhance the property, with plenty of room to create an outdoor retreat or add a future pool.
Water Ridge offers resort-style amenities including multiple pools, private lake access with boat ramps, tennis courts, a clubhouse, sauna, fitness center, and scenic walking trails. Conveniently located between Lake Alfred and Lake Van, the community provides easy access to major highways, shopping, dining, and Central Florida’s top attractions, including a short drive to Disney World.
Listing Agent
RE/MAX REALTEC GROUP INC Brokerage Phone: 727-789-5555 License #3594900 Listed on: 11/19/2025

Co-Listing Agent
RE/MAX REALTEC GROUP INC Brokerage Phone: 727-789-5555 License #3611458
Home Details
Home Type
- Single Family
Est. Annual Taxes
- $1,000
Year Built
- Built in 2025 | New Construction
Lot Details
- 8,982 Sq Ft Lot
- 75 Feet of Creek Waterfront
- East Facing Home
HOA Fees
- $235 Monthly HOA Fees
Parking
- 2 Car Attached Garage
Property Views
- Creek or Stream
- Garden
Home Design
- Block Foundation
- Shingle Roof
- Concrete Siding
- Stucco
Interior Spaces
- 2,898 Sq Ft Home
- 2-Story Property
- Open Floorplan
- Built-In Features
- Ceiling Fan
- Family Room Off Kitchen
- Combination Dining and Living Room
- Bonus Room
Kitchen
- Cooktop
- Microwave
- Dishwasher
- Stone Countertops
Flooring
- Luxury Vinyl Tile
- Vinyl
Bedrooms and Bathrooms
- 4 Bedrooms
- Primary Bedroom on Main
- Walk-In Closet
Laundry
- Laundry Room
- Dryer
Eco-Friendly Details
- Reclaimed Water Irrigation System
Outdoor Features
- Courtyard
- Patio
- Front Porch
Utilities
- Central Heating and Cooling System
- Thermostat
- High Speed Internet
- Cable TV Available
Listing and Financial Details
- Visit Down Payment Resource Website
- Tax Lot 94
- Assessor Parcel Number 25-27-36-305501-000940
Community Details
Overview
- Water Ridge Association
- Water Ridge Sub Subdivision
- The community has rules related to deed restrictions, allowable golf cart usage in the community
Recreation
- Tennis Courts
- Pickleball Courts
- Fitness Center
- Community Pool
- Park
Additional Features
- Clubhouse
- Gated Community
Map
Home Values in the Area
Average Home Value in this Area
Property History
| Date | Event | Price | List to Sale | Price per Sq Ft |
|---|---|---|---|---|
| 01/16/2026 01/16/26 | Price Changed | $595,000 | -4.8% | $205 / Sq Ft |
| 11/19/2025 11/19/25 | For Sale | $625,000 | -- | $216 / Sq Ft |
Purchase History
| Date | Type | Sale Price | Title Company |
|---|---|---|---|
| Warranty Deed | $139,900 | None Available |
Mortgage History
| Date | Status | Loan Amount | Loan Type |
|---|---|---|---|
| Closed | $125,800 | No Value Available |
Source: Stellar MLS
MLS Number: S5138756
APN: 25-27-36-305501-000940
- 359 Adams View Ln
- 429 Adams View Ln
- 402 Waterfern Trail Dr
- 465 Adams View Ln
- 485 Adams View Ln
- 493 Adams View Ln
- 492 Adams View Ln
- 338 Spinnaker Ct
- 295 Spinnaker Ct
- 400 Adams View Ln
- 500 Adams View Ln
- 383 Adams View Ln
- 323 Spinnaker Ct
- 473 Waterfern Trail Dr
- 512 Adams View Ln
- 546 Adams View Ln
- 358 Adams View Ln
- 345 Adams View Ln
- 325 Doryman Way
- 348 Doryman Way
- 528 Waterfern Trail Dr
- 200 Snowy Orchid Way
- 166 Diamond Ridge Blvd
- 1134 Oak Vly Dr
- 2082 Thelma Dr
- 1082 Oak Vly Dr
- 1002 Oak Vly Dr
- 223 Denese Ln
- 164 Julie Ln Unit B
- 1024 Griffon Ave
- 531 Auburn Grove Terrace
- 212 Bolender Ct
- 1611 Bark Ridge Dr
- 1293 Oak Valley Dr
- 1618 Bark Ridge Dr
- 149 Jana Cir
- 313 Sofia Ln
- 1016 Griffon Ave
- 324 Sofia Ln
- 390 W Haines Blvd Unit 7
Ask me questions while you tour the home.
