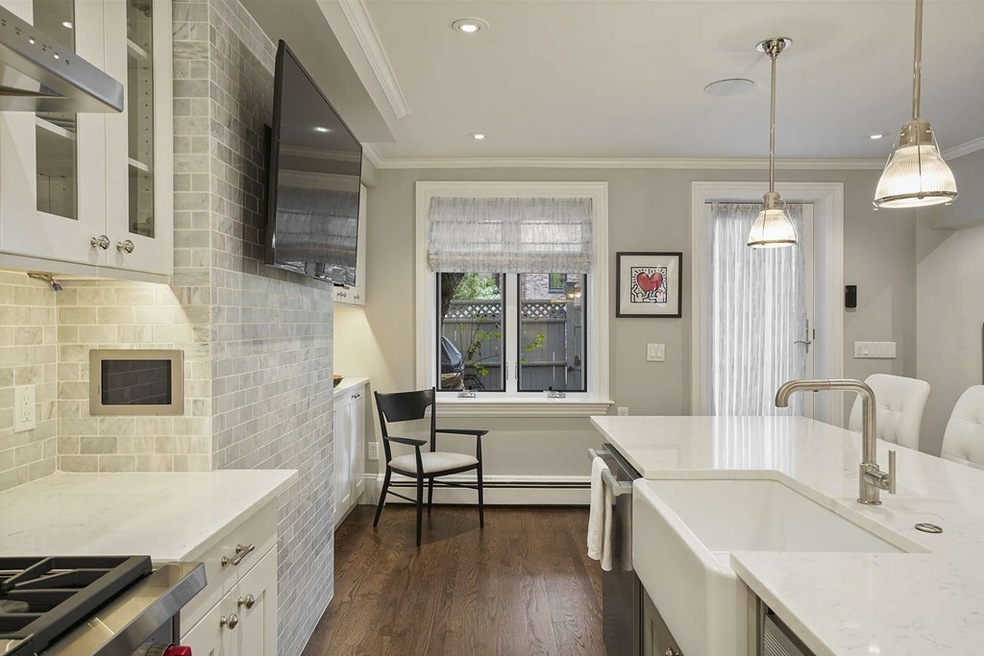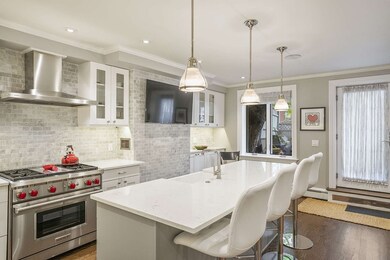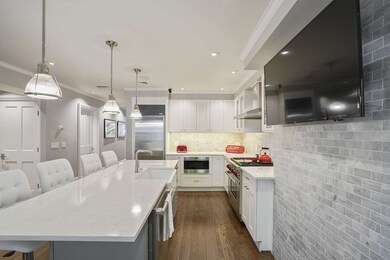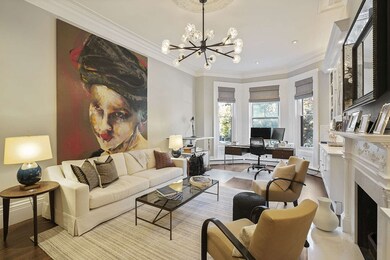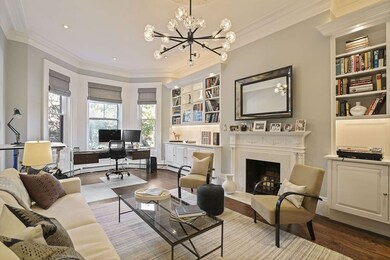
445 Beacon St Unit 1 Boston, MA 02115
Back Bay NeighborhoodEstimated Value: $2,109,000 - $3,088,000
Highlights
- Marble Flooring
- Central Air
- ENERGY STAR Qualified Dryer
- Intercom
About This Home
As of January 20201,964 square foot parlor-garden duplex home with beautiful thoughtful renovations in 2016/2017. A grand living room with 11-foot ceilings, built-in bookshelves, detailed moldings and a fireplace with a beautiful mantle. Upper-level master bedroom with an en-suite marble bath, generous walk-in closets and fireplace. Refinished solid oak hardwood floors throughout. The kitchen was designed and renovated in 2016. State of the art appliances, including a Sub-Zero refrigerator, new Wolf chefs gas stove, new convection oven, dishwasher, farmers sink and quartz countertops. Just off the kitchen is a large pantry closet and wine fridge in addition to full laundry. Access to your own private fenced garden patio with gas grill and direct access single parking space from the door off the kitchen. Just down the hall is a family room, second bedroom and second full bath. Nest thermostat and surround sound throughout. Recessed lighting. New Pella windows 2019. 445BeaconStreet dotcom
Property Details
Home Type
- Condominium
Est. Annual Taxes
- $24,265
Year Built
- Built in 1880
Lot Details
- Year Round Access
HOA Fees
- $754 per month
Kitchen
- Built-In Oven
- Microwave
- ENERGY STAR Qualified Refrigerator
- ENERGY STAR Qualified Dishwasher
- Disposal
Flooring
- Wood
- Marble
- Tile
Laundry
- ENERGY STAR Qualified Dryer
- ENERGY STAR Qualified Washer
Utilities
- Central Air
- Hot Water Baseboard Heater
- Heating System Uses Gas
- Natural Gas Water Heater
- Cable TV Available
Community Details
- Pets Allowed
Ownership History
Purchase Details
Home Financials for this Owner
Home Financials are based on the most recent Mortgage that was taken out on this home.Purchase Details
Home Financials for this Owner
Home Financials are based on the most recent Mortgage that was taken out on this home.Purchase Details
Home Financials for this Owner
Home Financials are based on the most recent Mortgage that was taken out on this home.Purchase Details
Home Financials for this Owner
Home Financials are based on the most recent Mortgage that was taken out on this home.Purchase Details
Home Financials for this Owner
Home Financials are based on the most recent Mortgage that was taken out on this home.Similar Homes in Boston, MA
Home Values in the Area
Average Home Value in this Area
Purchase History
| Date | Buyer | Sale Price | Title Company |
|---|---|---|---|
| Plante John D | $2,150,000 | None Available | |
| Angora T Llc | $1,850,000 | -- | |
| Doody Joseph G | $1,300,000 | -- | |
| Phillips Stephen | $889,000 | -- | |
| Gilmore A Douglas | $618,000 | -- |
Mortgage History
| Date | Status | Borrower | Loan Amount |
|---|---|---|---|
| Open | Plante John D | $1,720,000 | |
| Previous Owner | Gilmore A Douglas | $750,000 | |
| Previous Owner | Gilmore A Douglas | $240,000 | |
| Previous Owner | Gilmore A Douglas | $494,400 |
Property History
| Date | Event | Price | Change | Sq Ft Price |
|---|---|---|---|---|
| 01/10/2020 01/10/20 | Sold | $2,150,000 | -2.1% | $1,095 / Sq Ft |
| 10/28/2019 10/28/19 | Pending | -- | -- | -- |
| 10/01/2019 10/01/19 | For Sale | $2,195,000 | +18.6% | $1,118 / Sq Ft |
| 06/03/2016 06/03/16 | Sold | $1,850,000 | -2.6% | $942 / Sq Ft |
| 05/16/2016 05/16/16 | Pending | -- | -- | -- |
| 04/21/2016 04/21/16 | For Sale | $1,899,000 | -- | $967 / Sq Ft |
Tax History Compared to Growth
Tax History
| Year | Tax Paid | Tax Assessment Tax Assessment Total Assessment is a certain percentage of the fair market value that is determined by local assessors to be the total taxable value of land and additions on the property. | Land | Improvement |
|---|---|---|---|---|
| 2025 | $24,265 | $2,095,400 | $0 | $2,095,400 |
| 2024 | $22,941 | $2,104,700 | $0 | $2,104,700 |
| 2023 | $21,528 | $2,004,500 | $0 | $2,004,500 |
| 2022 | $21,381 | $1,965,200 | $0 | $1,965,200 |
| 2021 | $20,969 | $1,965,200 | $0 | $1,965,200 |
| 2020 | $20,561 | $1,947,100 | $0 | $1,947,100 |
| 2019 | $20,113 | $1,908,300 | $0 | $1,908,300 |
| 2018 | $18,863 | $1,799,900 | $0 | $1,799,900 |
| 2017 | $17,221 | $1,626,200 | $0 | $1,626,200 |
| 2016 | $16,718 | $1,519,800 | $0 | $1,519,800 |
| 2015 | $16,456 | $1,358,900 | $0 | $1,358,900 |
| 2014 | $14,834 | $1,179,200 | $0 | $1,179,200 |
Agents Affiliated with this Home
-
david sampson

Seller's Agent in 2020
david sampson
Real Broker MA, LLC
(617) 595-5082
12 in this area
52 Total Sales
-
Kim Miles

Buyer's Agent in 2020
Kim Miles
Berkshire Hathaway HomeServices Warren Residential
(617) 763-1640
1 in this area
17 Total Sales
-
Michael Moran

Seller's Agent in 2016
Michael Moran
Gibson Sothebys International Realty
(617) 733-7660
23 in this area
98 Total Sales
Map
Source: MLS Property Information Network (MLS PIN)
MLS Number: 72572890
APN: CBOS-000000-000005-003662-000002
- 18 Hereford St
- 376 Marlborough St Unit 4
- 352 Marlborough St
- 388 Marlborough St Unit 2
- 462 Beacon St Unit 2
- 393 Marlborough St Unit 8
- 392 Marlborough St Unit 3
- 319 Commonwealth Ave Unit 22
- 337 Marlborough St Unit 3
- 395 Marlborough St Unit 9
- 321 Commonwealth Ave Unit 22
- 4 Gloucester St
- 329 Commonwealth Ave Unit One
- 412 Beacon St Unit 6
- 2 Commonwealth Ave Unit 15 E/F
- 2 Commonwealth Ave Unit 15BC
- 2 Commonwealth Ave Unit 8G
- 2 Commonwealth Ave Unit 15D
- 2 Commonwealth Ave Unit 16B/C/D
- 2 Commonwealth Ave Unit 14B
- 445 Beacon St Unit 4
- 445 Beacon St Unit 3
- 445 Beacon St Unit 1
- 445 Beacon St Unit 2,445
- 445 Beacon St
- 443 Beacon St Unit 2R
- 449 Beacon St Unit parking
- 449 Beacon St Unit 9
- 449 Beacon St Unit 8
- 449 Beacon St Unit 7
- 449 Beacon St Unit 6
- 449 Beacon St Unit 5
- 449 Beacon St Unit 4
- 449 Beacon St Unit 3
- 449 Beacon St Unit 2
- 449 Beacon St Unit 1
- 449 Beacon St Unit 7,449
- 447 Beacon St Unit 12
- 447 Beacon St Unit 6
- 447 Beacon St
